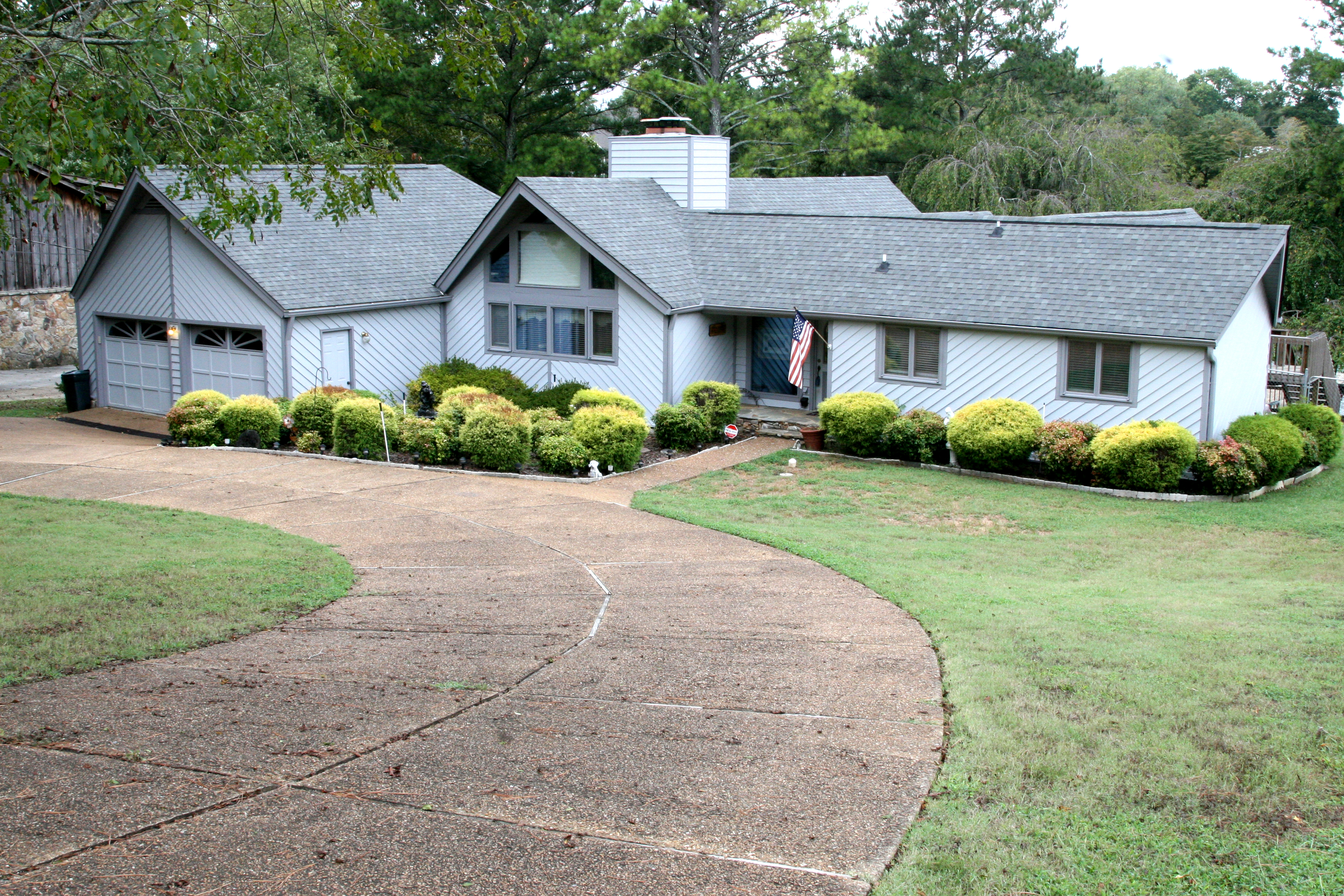Homebuyers who can spend $500,000 in Hamilton County are generally going to get more for their money than a three-bedroom, two-bath rancher in a 50-year-old subdivision.
A cool half-million dollars, for example, can buy quick access to downtown Chattanooga, the Tennessee River as a back-door neighbor, a lake dwelling with a place to park a boat or executive living in one of the area's most prestigious subdivisions. At roughly four times the median price of all houses sold in the Chattanooga last month, 21 houses in Hamilton County are available.
Earlier this week, a Times Free Press reporter, accompanied by Realtor Steven Sharpe of Keller Williams Realty, visited four of those houses. One lists for exactly $500,000, one is $100 dollars less at $499,900 and two are $1,000 less at $499,000. They range from two to five bedrooms and one to five baths, and they run from 1,092 to 5,459 square feet. The oldest was built in 1930 and the newest in 1991. One is in Chattanooga, and three are in unincorporated parts of Hamilton County.
Descriptions of each house are based on the tour and comparisons available from Multiple Listing Service information. Also included are comments by Sharpe (who is not the listing agent for any of the properties).
NORTH CHATTANOOGA
- Price: $499,000.
- Address: 501 Forest Ave.
- Schools: Zoned for Normal Park Elementary, Normal Park Upper and Red Bank High.
- Size: 3,802 square feet.
- Bedrooms: 5.
- Bathrooms: 5.
- Lot size: 66 feet by 135 feet.
- Year built: 1930.
- Annual taxes: Not available.
- Days on market (under current listing agent): 15.
- Description: Two-story brick and stucco Tudor home is just minutes from downtown. Home has updates such as kitchen with granite countertops, hammered copper sink, stainless-steel appliances, cherry cabinets and baths with spa tubs. Still, it retains the charm of yesteryear with original hardwood floors, mantels, fireplace inserts, windows and glass door knobs. A large rear deck offers a hot tub and views of the mountains and North Shore. Second floor has master suite and two adjoining bedrooms. The basement offers a suite of rooms with a separate entrance.
- Sharpe: "They've made a really good start [on renovating the home]. The price is based on its location. It's good for entertaining."
SUCK CREEK
- Price: $500,000.
- Address: 2612 Suck Creek Road.
- Schools: Zoned for Red Bank Elementary, Red Bank Middle, Red Bank High.
- Size: 1,092 square feet.
- Bedrooms: 2.
- Bathrooms: 1.
- Lot size: 90 feet by 225 feet.
- Year built: 1962.
- Annual taxes: $833.
- Days on market (under current listing agent): 103.
- Description: The draw here is the property's 90-foot frontage on the Tennessee River. Protected land at the foot of Raccoon Mountain across river will help keep it private, and a boat slip or dock can be constructed for additional water access. Smallish ranch house is far enough from river to withstand floods. It offers two bedrooms, one bath, a small, dated kitchen and a fireplace but also a covered rear porch for watching eagles and ospreys over the river. A utility room with outside entrance is plumbed for a second bath.
- Sharpe: "There are no steep drops or stairs [going down to the river]. You're dealing with the lot here [as the draw]. It's a nice setting."
WACONDA HEIGHTS
- Price: $499,000.
- Address: 6115 Bayshore Drive.
- Schools: Zoned for Harrison Elementary, Brown Middle, Central High.
- Size: 2,831 square feet.
- Bedrooms: 3.
- Bathrooms: 31/2.
- Lot size: 105 feet by 191.7 feet.
- Year built: 1976.
- Annual taxes: $2,790.
- Days on market (under current listing agent): 142.
- Description: Lakefront, wood-frame house offers great room with cathedral ceiling, mammoth stone fireplace and water view. House has exposed-beam ceilings throughout, large master suite with adjoining laundry room and second bedroom at opposite end of the house that could be a guest suite. Third bedroom has its own bath. All rooms at back have access to deck. Kitchen on the small side but has granite countertops and eat-in space. Loft above kitchen (accessible by pull-down stairs) affords additional private space. Small downstairs den opens to backyard, which has a gazebo, large dock and boat lift. Circular drive in front and two-car garage provide plenty of room for vehicles, and a utility garage in the rear also has a half bath.
- Sharpe: "This is an entertaining house. There are large common areas but not a whole lot of other space. The draw is the lake."
MOUNTAIN SHADOWS
- Price: $499,900.
- Address: 9004 Stoney Mountain Drive.
- Schools: Zoned for Westview Elementary, East Hamilton Middle/High.
- Size: 5,459 square feet.
- Bedrooms: 4.
- Bathrooms: 31/2.
- Lot size: 141.06 feet by 147.83 feet.
- Year built: 1991.
- Annual taxes: $3,267.
- Days on market (under current listing agent): 71.
- Description: Stately orange brick home in tony East Brainerd neighborhood has enormous rooms on main floor and plenty of them beyond the two-story entryway. In addition to the formal living room, dining room, eat-in kitchen (with adjoining laundry room), den or office (with fireplace) and master suite (with walk-in closet), two additional rooms offer opportunities to the imagination (library, workout room). Three second-floor bedrooms are relatively small, but all have built-in desks and shelving. Finished basement offers family room/playroom and storage. A deck overlooks backyard and a three-car garage. On the down side, wallpaper throughout and some plumbing fixtures are dated.
- Sharpe: "This is an executive entertaining home, one for having people over. The [main floor] rooms are outsized," but the upstairs bedrooms are a bit tight.

