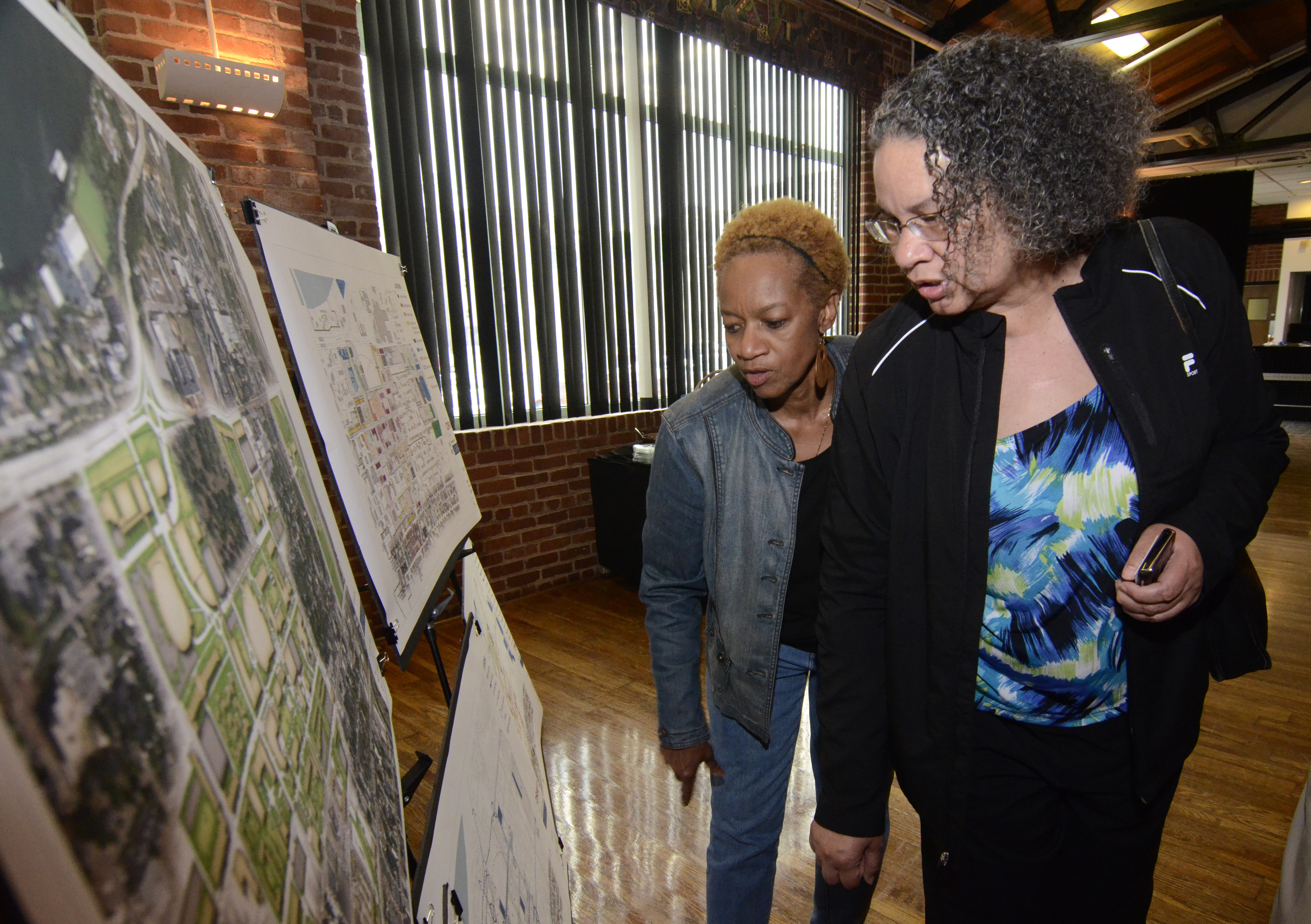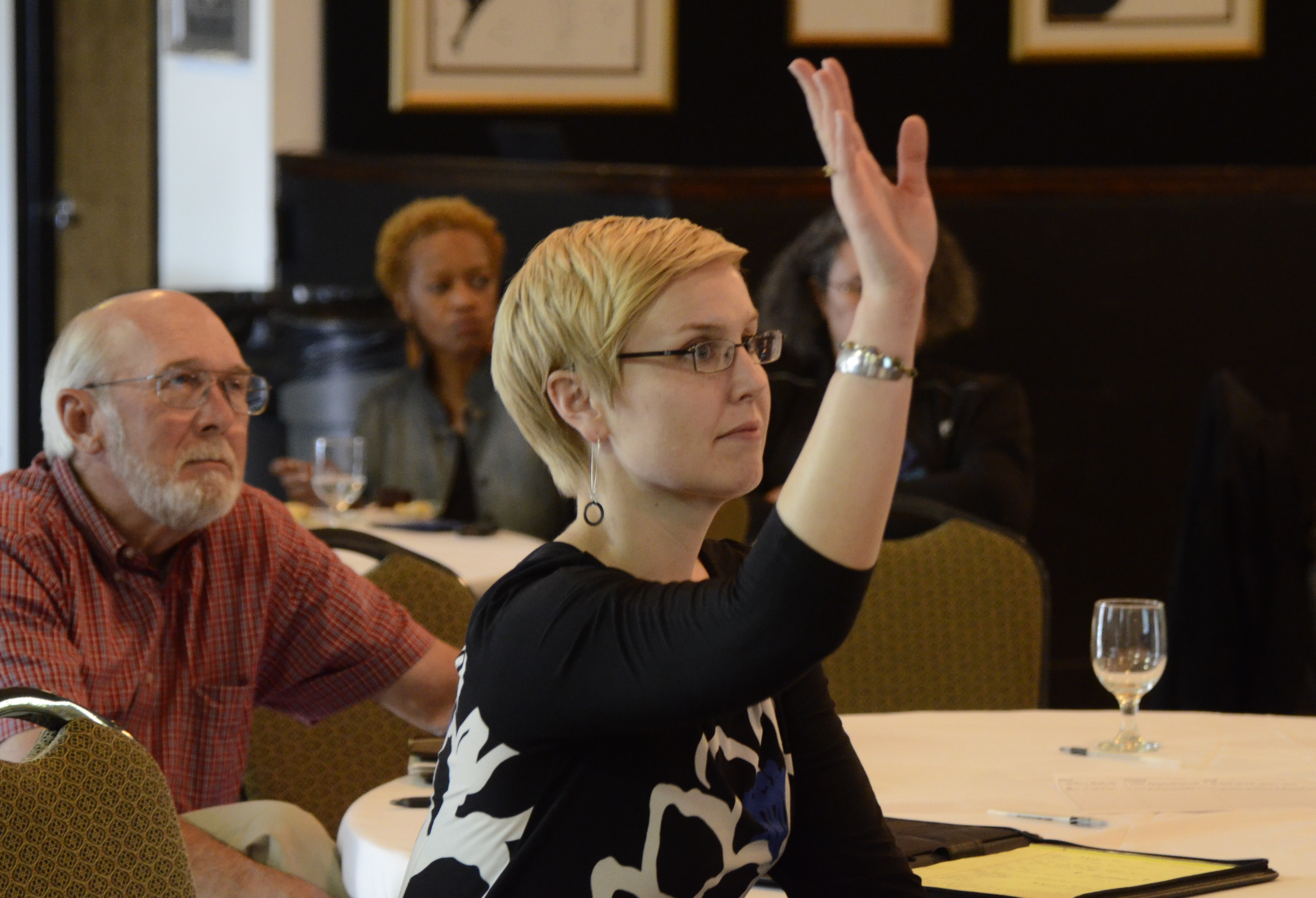SEE THE PLAN
Look at the Campus Master Plan here.Find more UTC details here.
After Monday night's fourth meeting with community members, UTC officials are preparing to seek government approval for the university's new master plan that will provide an outline for its real estate growth in the next 10-15 years.
The plan aims to introduce more housing and parking for the University of Tennessee at Chattanooga's growing student population, centralize academic buildings on the campus, increase grounds for non-varsity sports and reduce campus carbon emissions by 50 percent by 2030.
The school is likely to expand student housing farther down Vine Street and may buy some properties along M.L. King Boulevard, according to the plan.
"There's certainly some urgency in our housing situation," said UTC spokesman Chuck Cantrell, after the school had to board some students in hotels at the beginning of this year. He said UTC's population is expected to rise to 12,000 students next fall, and the school will have to accommodate 15,000 within the lifetime of the proposed plan.
Officials and planners emphasized the proposal needs to be fluid so the university can respond to properties that may come on the real estate market in coming years.
"These plans aren't static; they're very moving," said UTC Chief Financial Officer Richard Brown at Monday evening's meeting in the Bessie Smith Cultural Center.
He said that the school is ready to grow and expects to invest upward of $300 million in the next five to seven years after spending about $400 million in the last 10 years under its first master plan.
"If a campus spends that much money, we become one of the largest forces in the economy," Brown noted of the proposal's impact on Chattanooga.
Consultants Benjamin Sporer and Krisan Osterby of Minneapolis-based Perkins + Will noted that their proposal is not just about expanding the campus, but it includes provisions for making it more beautiful.
They pinpointed eight "active gathering areas," large green spaces where students can convene or play sports. They also showed proposals for improved gateways to the school that would more attractively link the campus to downtown with landscaping, special paving and sidewalks more than 10 feet wide on each side of the road.
The plan attempts to put all academic buildings within a five-minute walk from the center of campus, and it includes many bike lanes and increased shuttle coverage to discourage the use of cars.
Sporer and Osterby originally submitted three different proposals, and in the past few months they have worked with school personnel and community members to find the best features of each.
The final version now will face review from several state governing bodies, including the University of Tennessee Board of Trustees.
If the plan is approved, the school can begin focusing on which areas to develop.

