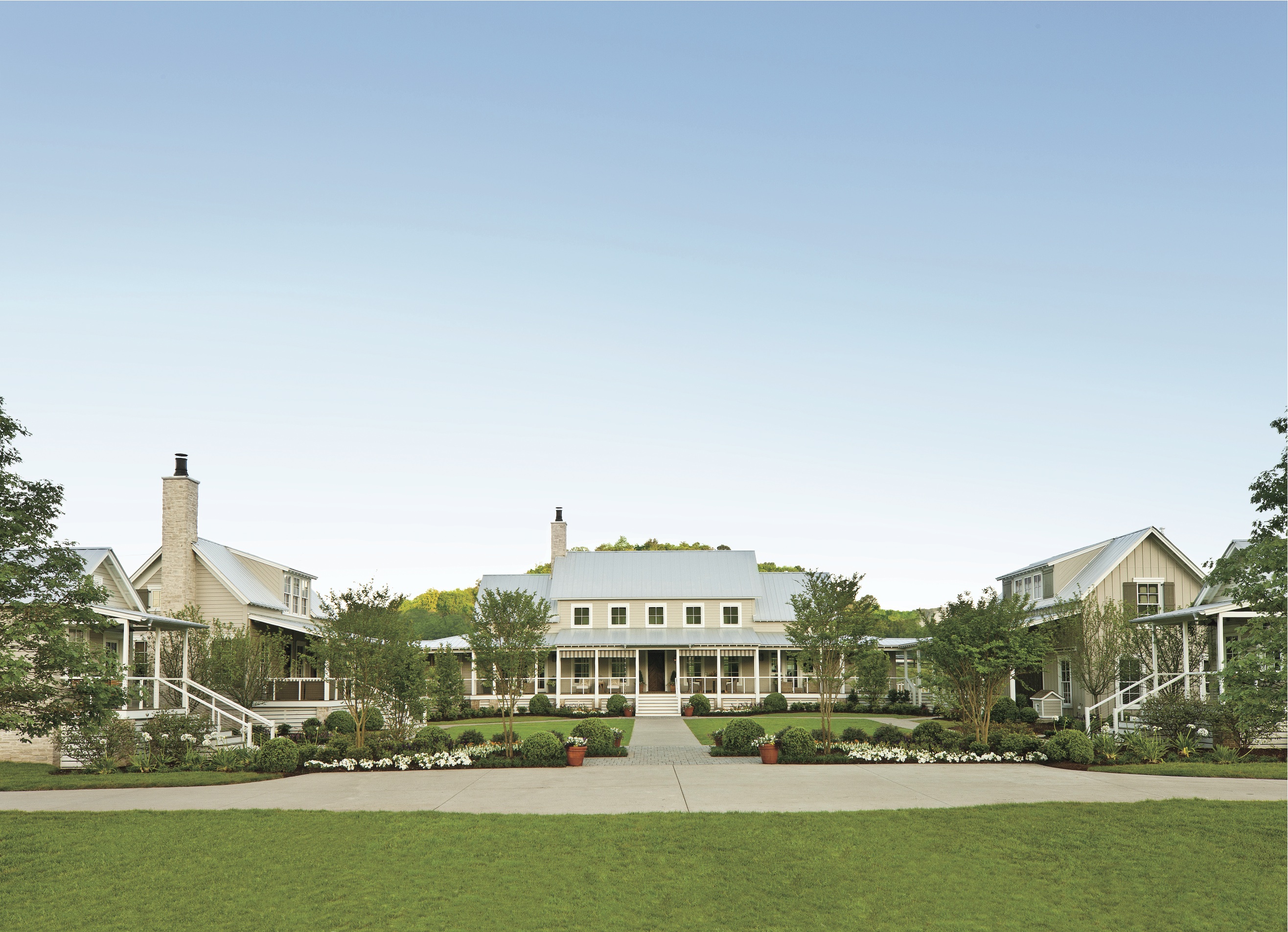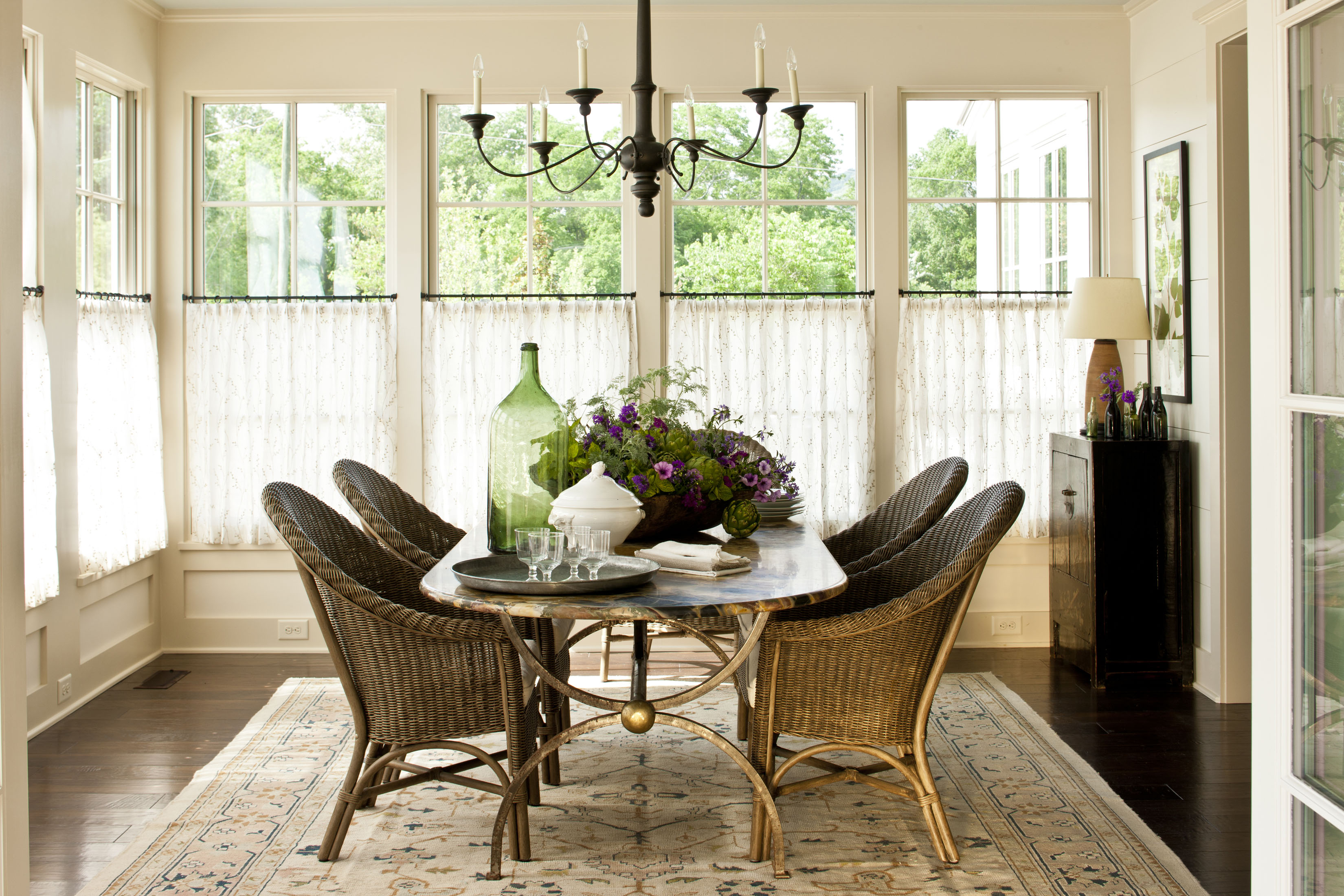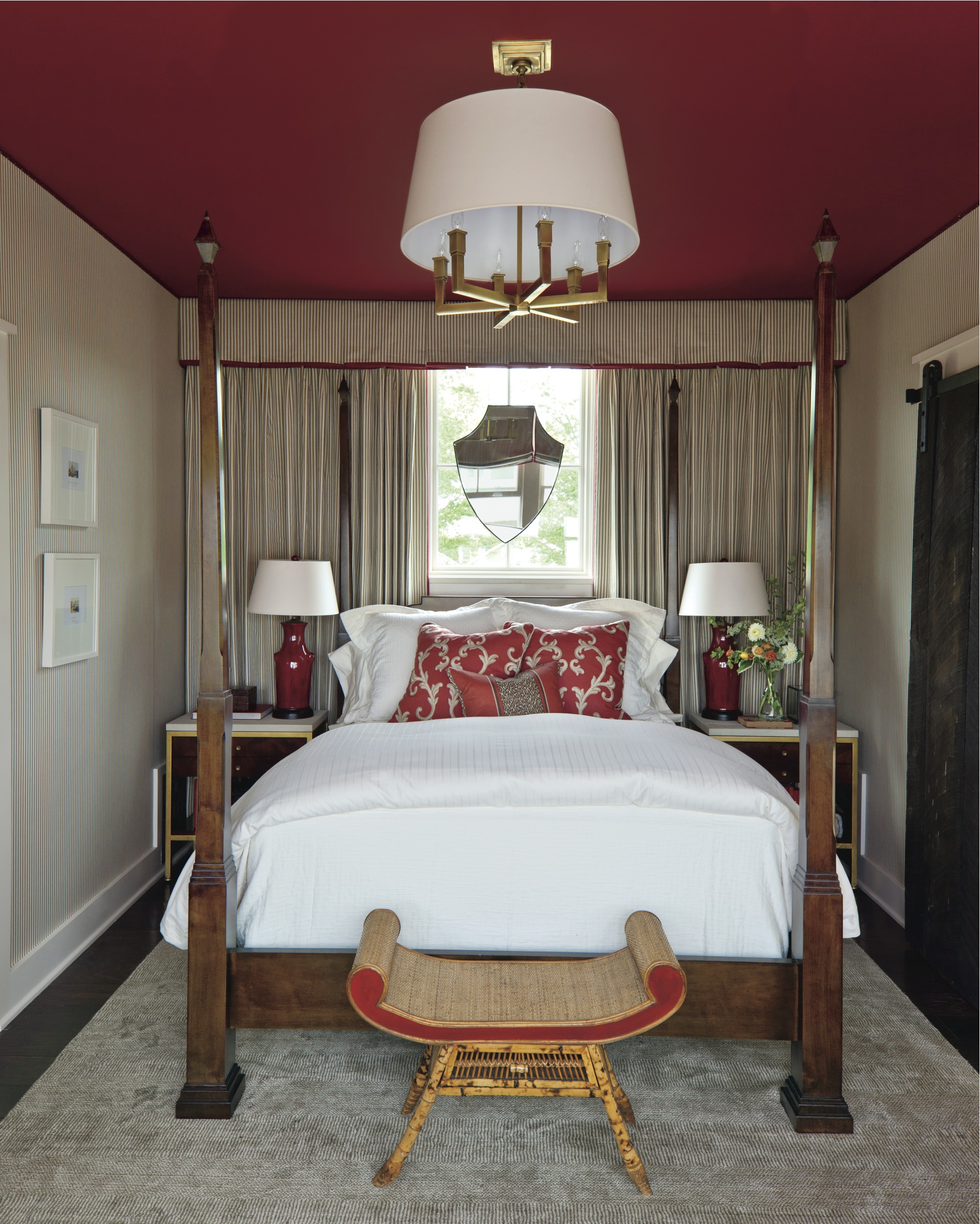Ideas in abundance as Southern Living design showcase opens in Nashville
Saturday, July 27, 2013
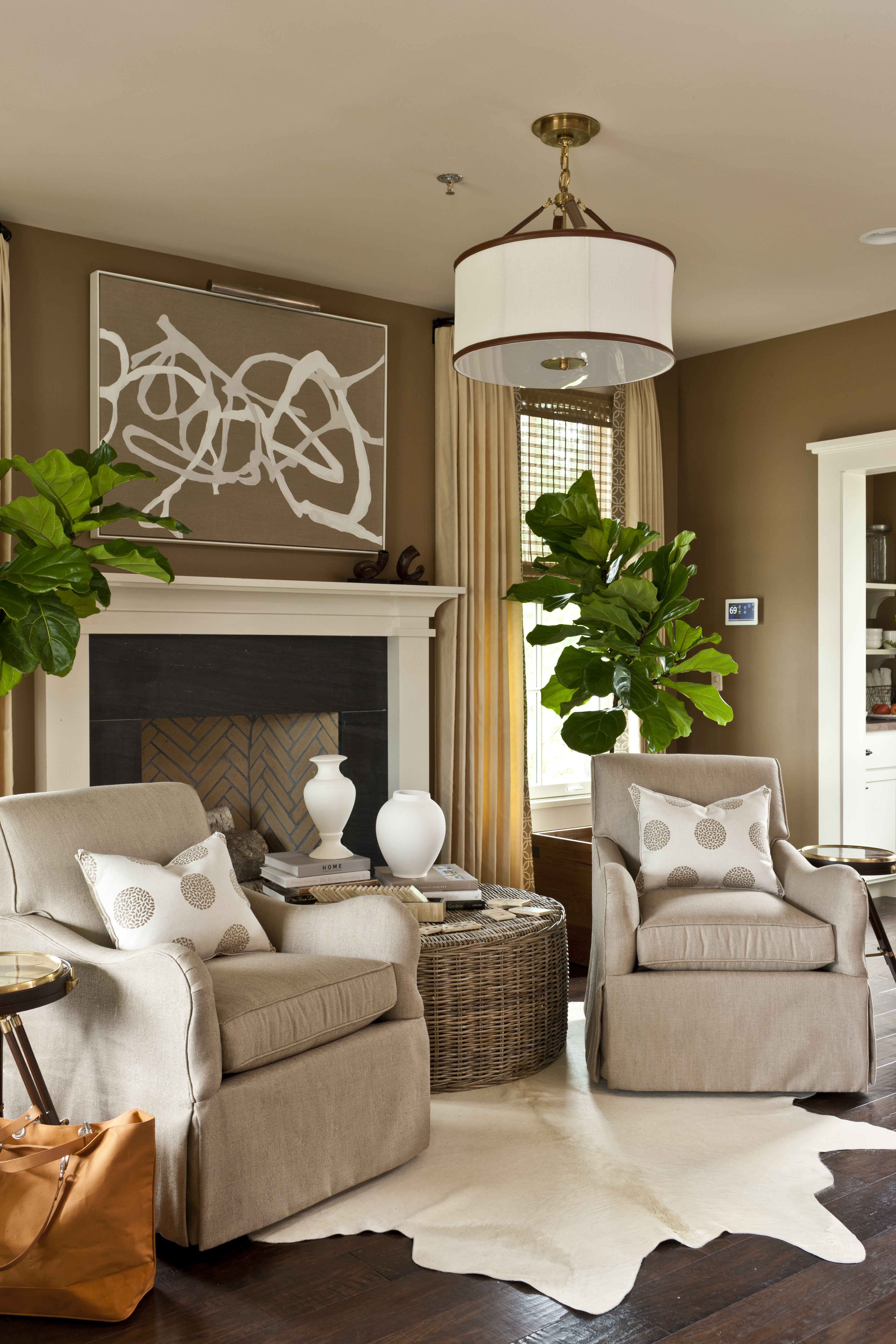 Layers of neutrals in one of the guest cottages start with mushroom-colored walls with white trim and ceiling painted in Sand Dollar. Color reversals enhance the play of neutrals in swivel club chairs lightened by throw pillows. Window treatments combine woven wood shades with panels. End tables on either side of the club chairs have walnut bases topped with compasses.
Photo by Laurey W. Glenn for Southern Living
Layers of neutrals in one of the guest cottages start with mushroom-colored walls with white trim and ceiling painted in Sand Dollar. Color reversals enhance the play of neutrals in swivel club chairs lightened by throw pillows. Window treatments combine woven wood shades with panels. End tables on either side of the club chairs have walnut bases topped with compasses.
Photo by Laurey W. Glenn for Southern Living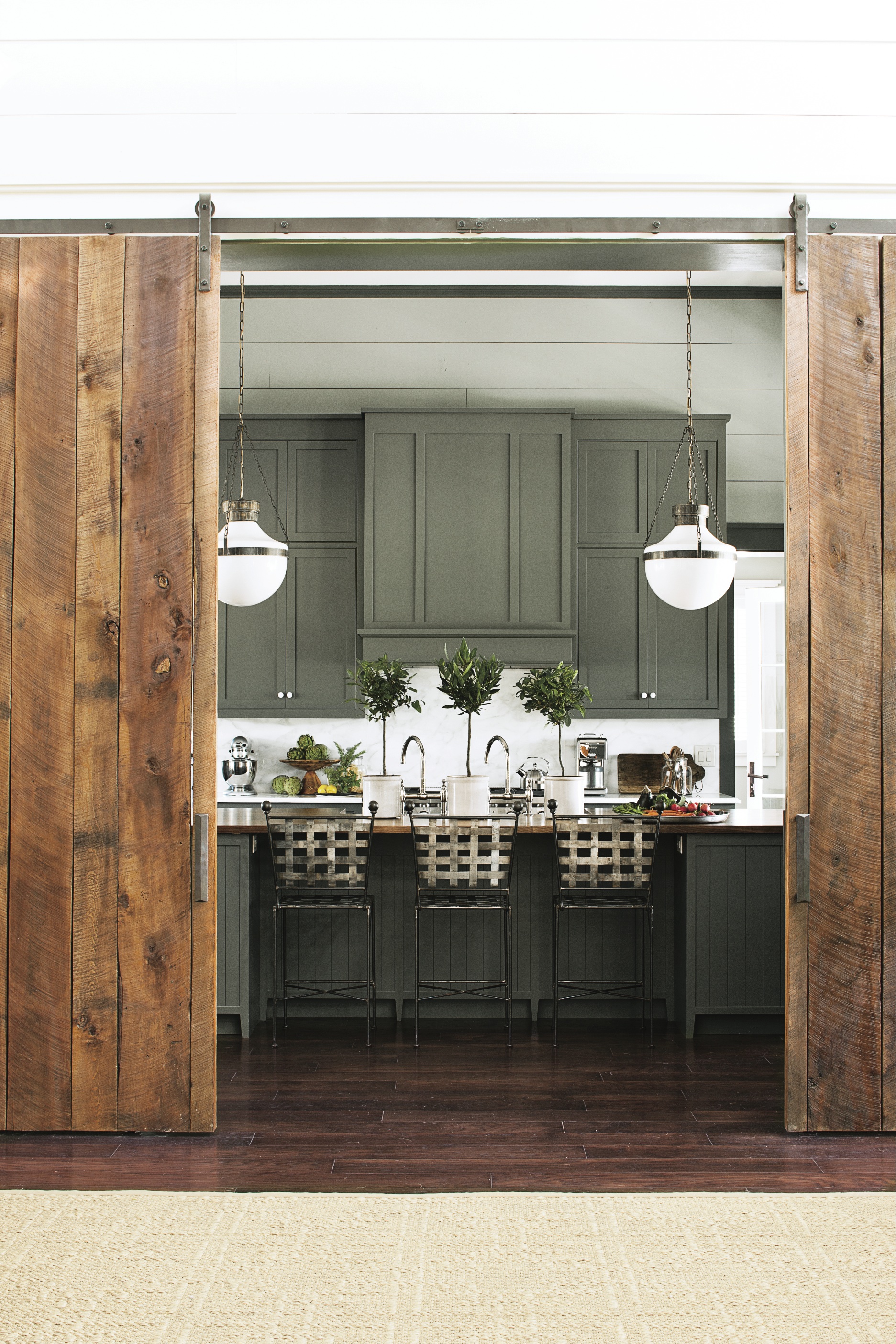 Two massive wooden doors salvaged from a Winchester, Tenn., barn are turned into sliding doors to separate the living area from the kitchen. The doors roll on a custom-made overhead metal track. The kitchen cabinets and black walnut-topped island are Pewter Green against a lighter green, Oyster Bay, on the walls.
Photo by Laurey W. Glenn for Southern Living
Two massive wooden doors salvaged from a Winchester, Tenn., barn are turned into sliding doors to separate the living area from the kitchen. The doors roll on a custom-made overhead metal track. The kitchen cabinets and black walnut-topped island are Pewter Green against a lighter green, Oyster Bay, on the walls.
Photo by Laurey W. Glenn for Southern LivingIF YOU GOWhat: Southern Living Idea House.Where: Fontanel, 4225 Whites Creek Pike, Nashville,Tenn.When: 9 a.m.-3 p.m. CDT. Wednesdays through Sundays, through Dec. 29Admission: $12 adults, $10 for senior adults ages 60 and up, retired military and students; $5 for children ages 6-15; free to active military; a portion of admission goes to St. Jude Children Research Hospital.Parking: Free parking is located next to the ticket office, where visitors can also catch a shuttle to the Idea House. But the house is within easy walking distance of the ticket office.For more information: 615-724-1600 or see the Southern Living magazine edition released July 26.BISCUITS AND JAM CONCERT SERIESEach Sunday at 5 p.m.CDT hrough the end of August, a concert is held in the Idea House courtyard, rain or shine. Tickets are $15. Bring lawn chairs or blankets for seating.July 28: Elizabeth CookAug. 4: Holly WilliamsAug. 11: Brett EldredgeAug. 18: Sarah DarlingAug. 25: DugasSource: Southern Living
Southern Living magazine builds only one Idea House annually - and this year's design showcase is a two-hour drive away in Nashville.
"We vary the locations among Southern states and rural and urban areas," says Jennifer Zawadzinski, public relations director for the Time Inc. Lifestyle Group. "Sometimes we choose an emerging community or development, like we did last year in Senoia, Ga., which can help draw attention to an area or region and even influence how the community is built out."
This year's design showcase is built on the 136 acres of Fontanel, former home of country music legend Barbara Mandrell. In keeping with its rural, pastoral setting, the Idea House is an upscale farmhouse that subtly combines natural woods with manmade fabrications.
While showhouses sometimes tend toward look-but-don't-touch ostentatiousness, this house is the opposite. Its rooms are light and airy, and the overall effect is one that's inviting and liveable. It's country living just 10 minutes from downtown Nashville.
"Our goal in a farmhouse like this was to make it comfortable but show it can still be beautiful and practical at the same time," says Phoebe Howard of Jacksonville,Fla., the home's interior designer.
The Idea House is actually a grouping of five new structures: the featured farmhouse with 2,800 square feet of front and back porches, and four guest cottages behind it. Two guest cottages are connected to the farmhouse by the wide, wrap-around back porch; two cottages - called "bunkies" - are separate.
Each guest cottage contains an upstairs and downstairs bedroom and bath, each suite with its own entrance. Between them, the five buildings form a U-shaped courtyard, which is lushly landscaped in hydrangea, magnolias, boxwood, mums and indigenous plants. Mandrell family roses are also planted in tribute to the singer.
Visitors enter the Idea House through the main living area. The two-story room is filled with natural light from large 4-over-4 divided windows, which are topped by 10 clerestory windows around the ceiling.
Wide-plank wood floors, spruce plank walls, 2-inch-thick mahogany doors and exposed wooden ceiling beams, which were salvaged from a barn in Winchester, Tenn., set the rustic tone of the room. But the showstopper is a set of 10-foot, sliding barn doors reclaimed from a barn in Loudon, Tenn. The doors roll on a custom-designed metal track installed above the doorway.
The immediate decorating trend visitors will notice is a broad use of neutral hues. Nowhere is the trend more prominent than in the master bedroom, a dreamy layering of white-on-white bed linens on a white spool four-poster bed with accent shades of ivory and cream.
In the living area, Howard contrasts cream walls and dark woods with soft greens and turquoise.
"Lindsay Bierman (Southern Living editor-in-chief) requested something that was happy and colorful. He did not want drab and neutral, so that's where I came in with blue and green," says Howard. "We wanted to bring in the colors of the sky and hills outside the farmhouse."
The designer says she was given fee rein in her decor, however, her creativity was tested by her tight budget. She says her designs took six months from planning through installation.
The showhouse is brimming with ideas that some visitors may want to try at home. Some are clever tricks; for example, to find a coffee table the size she wanted, Howard says she cut the legs down on a dining table.
Here are some of Howard's other tips.
- In the girls "bunkie," Howard covers the walls in blue Shangri-La Hydrangea paper, then reverses the wallcovering in the adjoining bath/closet space to white with a blue floral dot, called Margi in Hydrangea; both papers are from the Elizabeth Hamilton collection.
"Playing with scale and reversing background colors helps walls flow from one space to another without being too busy," says Howard.
- Mix wood with natural materials when furnishing rooms. And don't shy away from distressed finishes.
"I used all antique pieces for the wooden pieces in the living area," says Howard.
- In the kitchen, the refrigerator and freeze are split, with one on each side of the back porch door. "There are a lot of new options in refrigerators that you can customize to fit your needs," says Howard.
- Cover walls in something other than paint. Check out the gray, mattress-ticking-striped fabric in the boys' guest cottage. Howard disguised the raw edge at the ceiling with a strip of red grosgrain ribbon, held in place by a continuous row of brass tacks. She advises that the paper-backed fabric should not be tackled by a nonprofessional, but requires a wallpaper hanger to install. "You have to be very skilled to put that up right, to make sure the stripes are straight."
- Use baskets for storage. Baskets are everywhere in the Idea House, from a large woven basket holding magazines beneath a coffee table in the living room to storage containers in the baths and laundry room.
During their visit to the Idea House, Chattanoogans Bill and Sandra McCord were pleased to discover what will become of this Idea House after it closes at the end of December.
"I liked that it will become a great bed and breakfast inn to be enjoyed for years to come," says Bill.
Contact staff writer Susan Pierce at spierce@timesfreepress.com or 423-757-6284.

