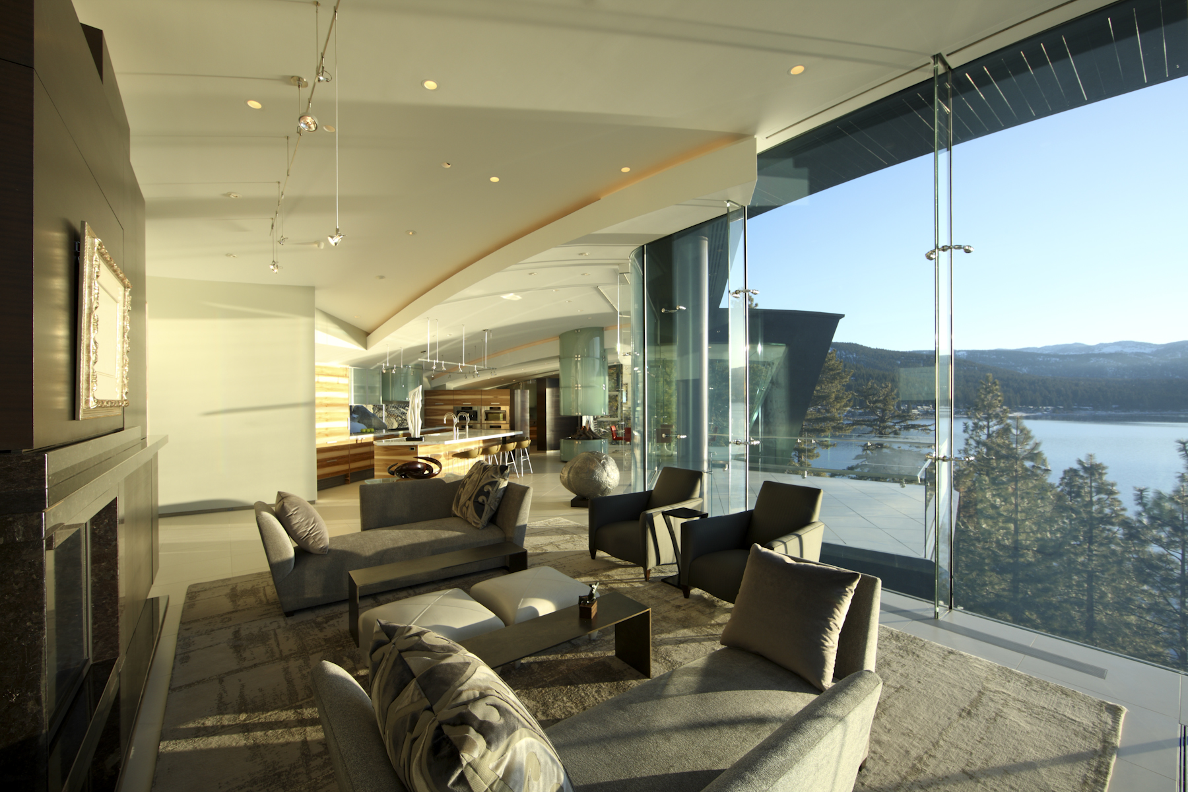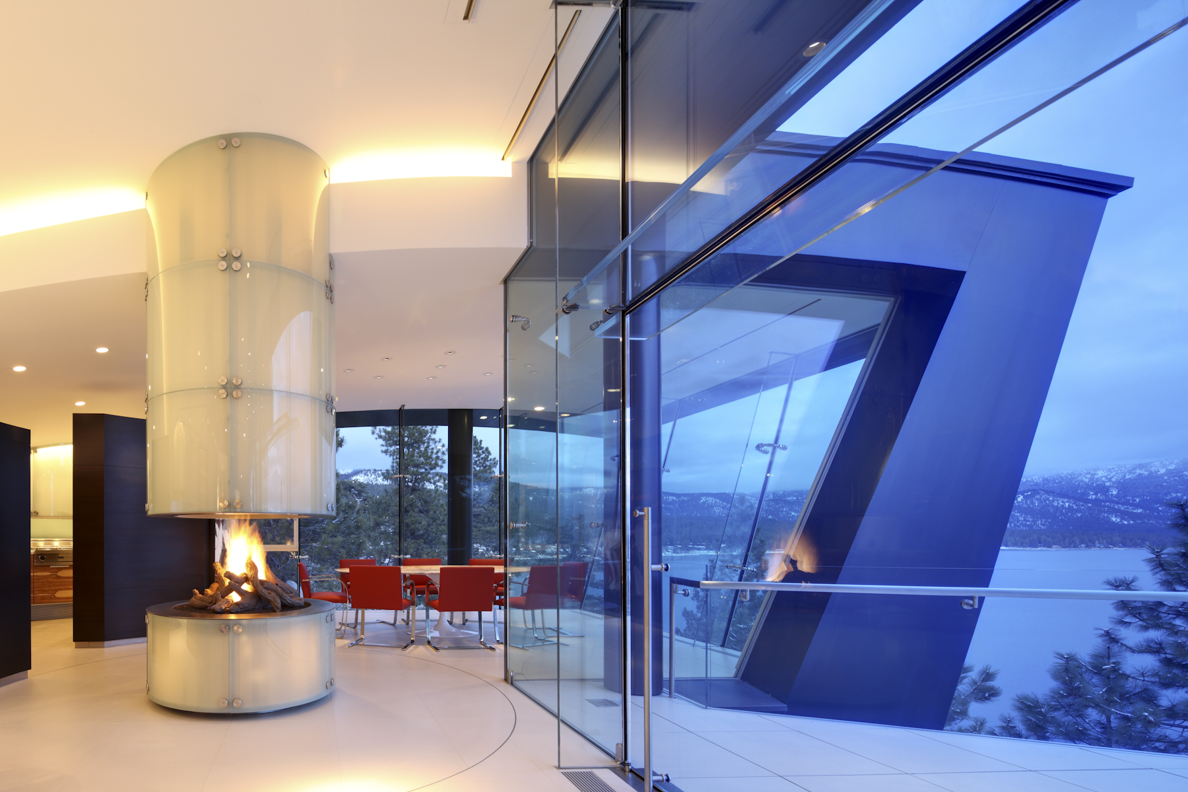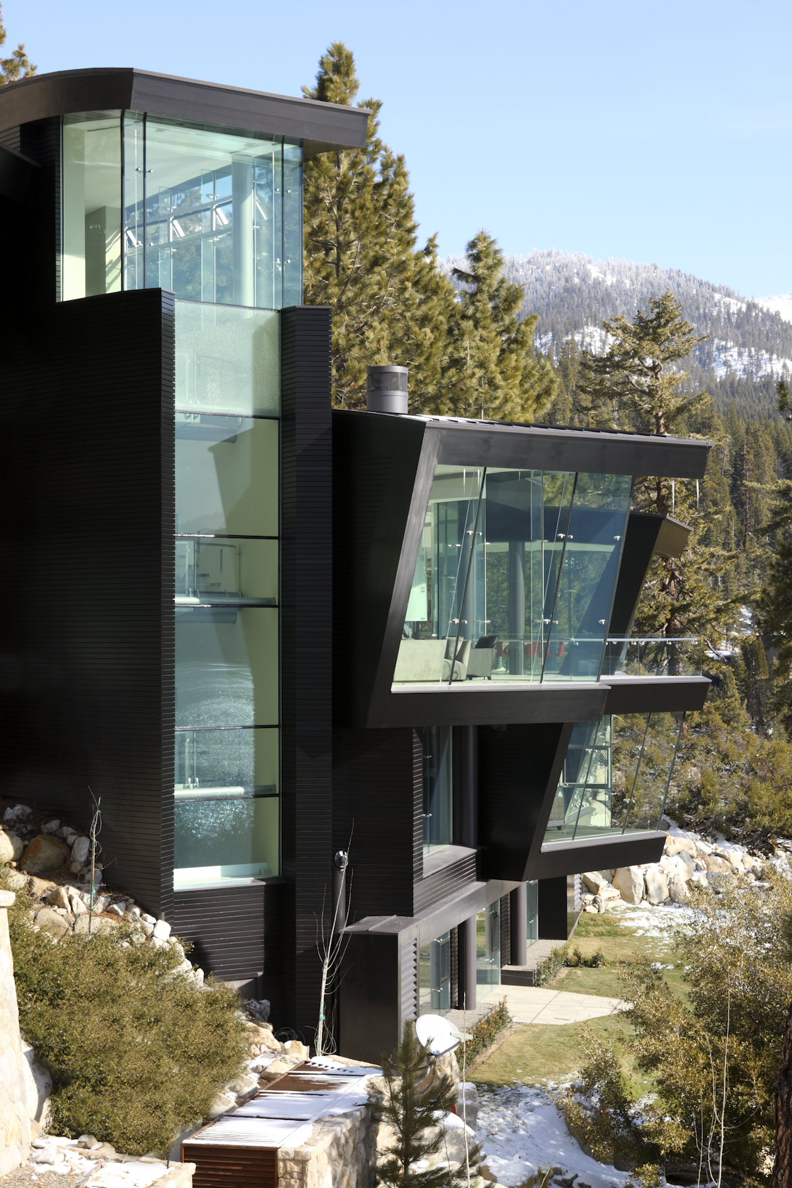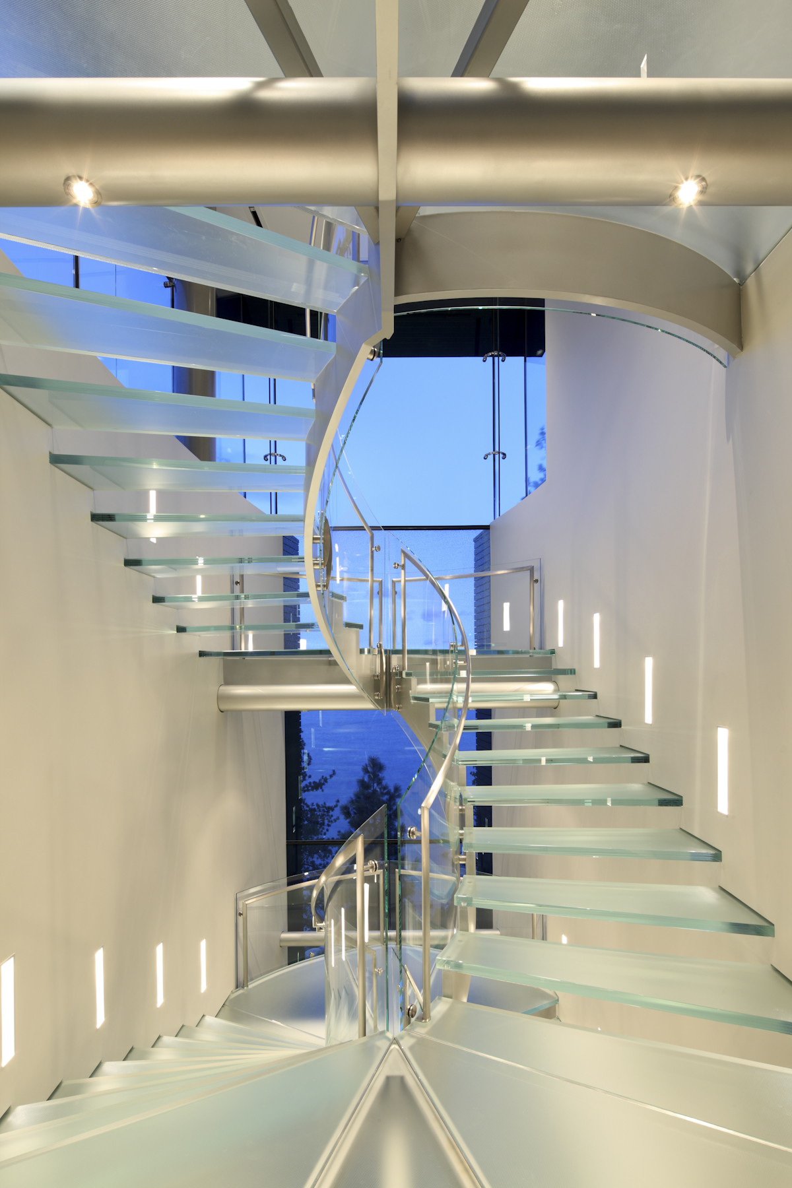 The open flow of the third-floor living area offers spectacular views from an entertainment space through the kitchen to the dining room. The glass windows are 16 feet high and 10 feet wide. A soft palette of earthtones gives the illusion that the room is an extension of its wooded setting.
Photo by Erhad Pfeiffer
The open flow of the third-floor living area offers spectacular views from an entertainment space through the kitchen to the dining room. The glass windows are 16 feet high and 10 feet wide. A soft palette of earthtones gives the illusion that the room is an extension of its wooded setting.
Photo by Erhad Pfeiffer The cylindrical gas fireplace is 11 feet of frosted glass, with a removable panel to allow cleaning. To the left behind the fireplace are doors to the pantry, which includes an indoor grill, bar and storage. Directly across from the fireplace is a 1,500-pound glass door that pivots on one titanium hinge to allow access to the terrace.
Photo by Erhad Pfeiffer
The cylindrical gas fireplace is 11 feet of frosted glass, with a removable panel to allow cleaning. To the left behind the fireplace are doors to the pantry, which includes an indoor grill, bar and storage. Directly across from the fireplace is a 1,500-pound glass door that pivots on one titanium hinge to allow access to the terrace.
Photo by Erhad Pfeiffer Walnut cabinetry adds warmth to the kitchen built by Poggenpohl. Instead of a traditional backsplash beneath the glass range hood, Laney opted for a window, which allows exterior views out both sides of the room. U-shaped, tech-steel, pendant lighting follows the shape of the island, with a pendant fixture spotlighting each seat.
Photo by Erhad Pfeiffer
Walnut cabinetry adds warmth to the kitchen built by Poggenpohl. Instead of a traditional backsplash beneath the glass range hood, Laney opted for a window, which allows exterior views out both sides of the room. U-shaped, tech-steel, pendant lighting follows the shape of the island, with a pendant fixture spotlighting each seat.
Photo by Erhad PfeifferThe challenge given Jim Laney was straightforward but daunting: Remodel a 1960s mountain cabin into a six-story, contemporary, glass house.
Oh, and make the redesign blend seamlessly into its rugged mountain setting so the Lake Tahoe vacation home would not be intrusive nor distract from the surrounding natural beauty.
"It took 10 years to build and finish," says Laney, who with wife, Peggy, owns The Design Co. on Lookout Mountain. "I was with it from the initial purchase of the property through all the planning and implementation to completion."
Laney's harmonious integration of manmade and natural environments has earned him international recognition. The home was featured in Trends magazine's U.S. and New Zealand editions, and the magazine also named the project one of the Top 50 homes in America for 2013.
On Friday night, Laney was honored by his peers with the 2013 ASID National Elevate Award for Residential Interior Design, presented by the American Society of Interior Designers. He accepted his award at the ASID Design Awards in Los Angeles.
The Elevate Awards are a new ASID recognition, and top designs from each state were submitted for the national competition.
According to Angelo Ford, ASID chapter services associate, the Elevate Awards "bring together the best of the best from chapters nationwide. The awards represent the highest level of excellence in the interior design community."
Laney says this multimillion-dollar makeover began with the purchase of the cabin by a couple in their late 50s who are friends of his.
"Lake Tahoe has a lot of restrictions as far as the regional planning authority -- everything has to be considered as to how it impacts the environment. They want everything to 'disappear,' nothing that will create attention," he explains.
From lake level, the 11,000-plus-square-foot home soars up and out, appearing to consist of two sections connected by a central glass staircase. Its exterior is 38,000 lineal feet of Western red cedar that was stained a deep brown-black, making the home's outline less visible in the wooded hillside.
Laney relied upon technology to prevent the 14,292 square feet of glass from becoming a glaring obstacle to approval from the planning authority.
"All of the exterior glass is an inch and a half thick with an anti-reflective coating in the laminated glass. If you are on the lake, you can see the house, but there is no reflection, no glare," Laney says.
To further lessen glare, the windows, which cover three-fourths of the house, are frameless and the panels are set at an angle on lake-facing walls. Laney adds that the thickness of the windows, combined with radiant heating beneath the floor, provide energy efficiency.
The six floors go down rather than up, with the first floor at street level with the entry and garage. The next floor down is a second-floor guest bedroom suite. The third floor holds the living room, dining room, kitchen and a spa/gym. The master suite, library, office and laundry room are located on the fourth floor.
The fifth floor down contains two guest bedrooms and a garden room/common area that opens into the garden. On the ground level is the basement; it is also the level where a small portion of the previous cabin was retained.
From within the home, guests cannot see from one room into the windows of another. Nor can people below see up into rooms since its elevation prevents that angle.
Because the home was obviously designed to take advantage of magnificent eastern views, Laney focused on enhancing the feeling of being one with nature through materials and color. He chose limestone flooring, granite and Carrara marble counters, walnut cabinetry throughout the kitchen and a soft color palette punched with accents such as red chairs around the marble kitchen table.
"Furniture has been kept minimal, but each piece has been designed to encourage the occupant to linger," he says of the living area.
"Within the concept of 'minimal,' sophisticated furnishings and details had to be warm and inviting. Knowing that the house would be filled with visitors and guests, it was imperative that it be user-friendly."
While the home features numerous conveniences for comfortable living and energy efficiency, Laney deems one feature as "an engineering marvel." Laney and builder Jerry Morgan created a frameless pivoting glass door from the living space onto the terrace. The door weighs 1,500 pounds and turns on a single titanium hinge.
"We were told repeatedly it couldn't be done," says Laney. But Morgan persevered for 16 months until he figured out a way.
"You can take one finger and touch the door and it opens," Laney says.
Contact staff writer Susan Pierce at spierce@timesfree press.com or 423-757-6284.


