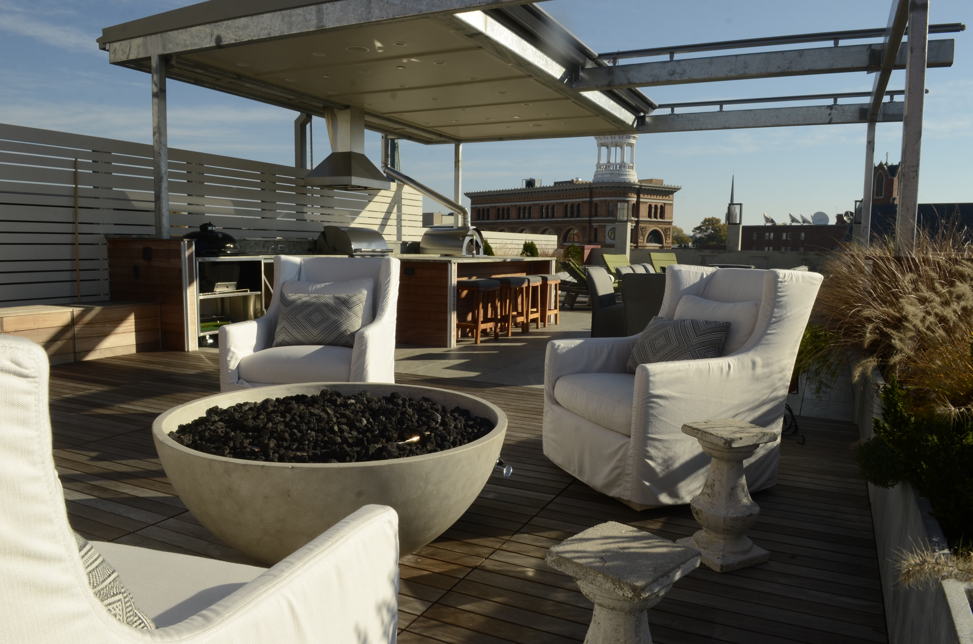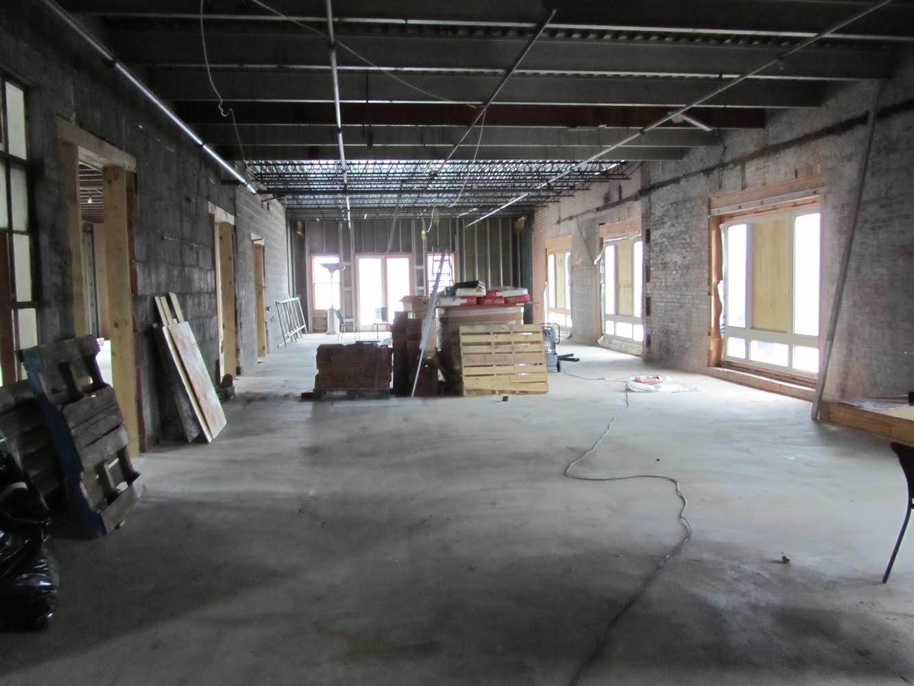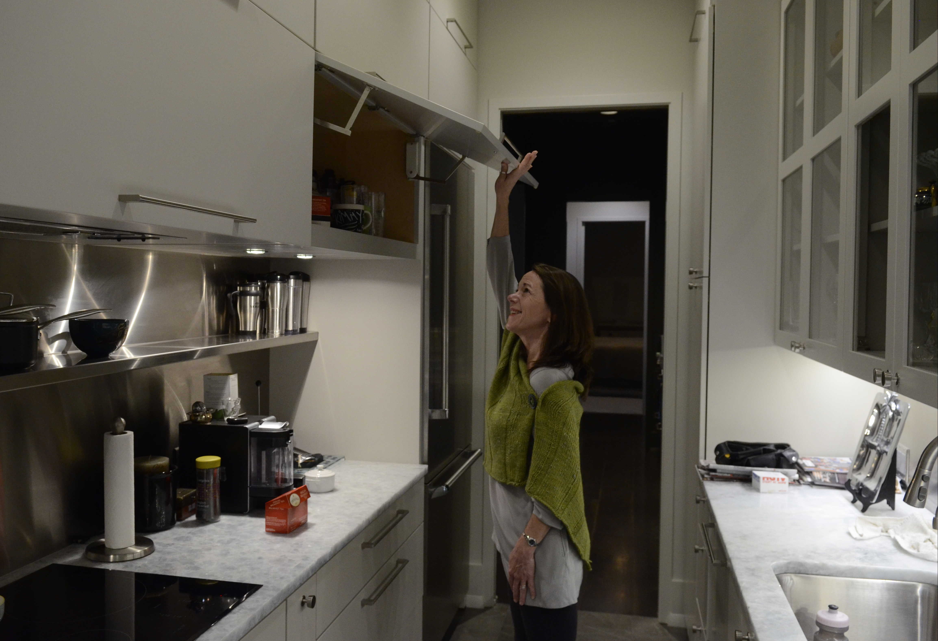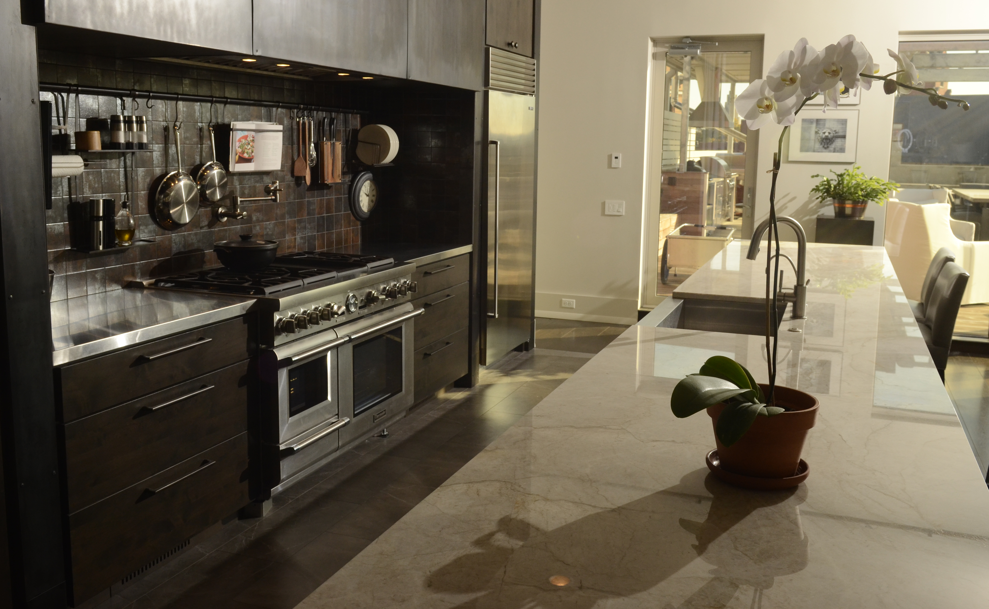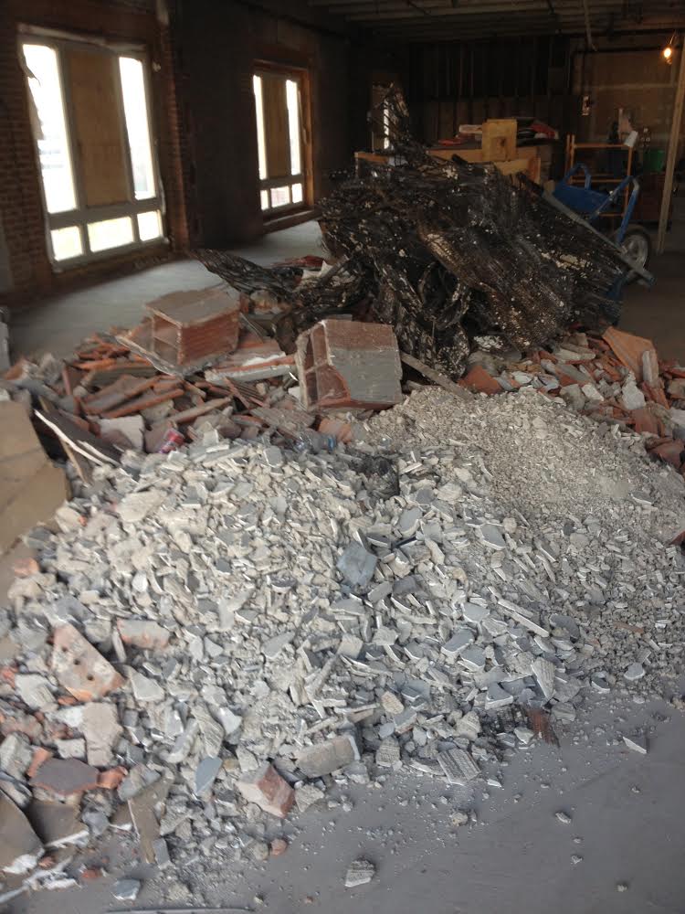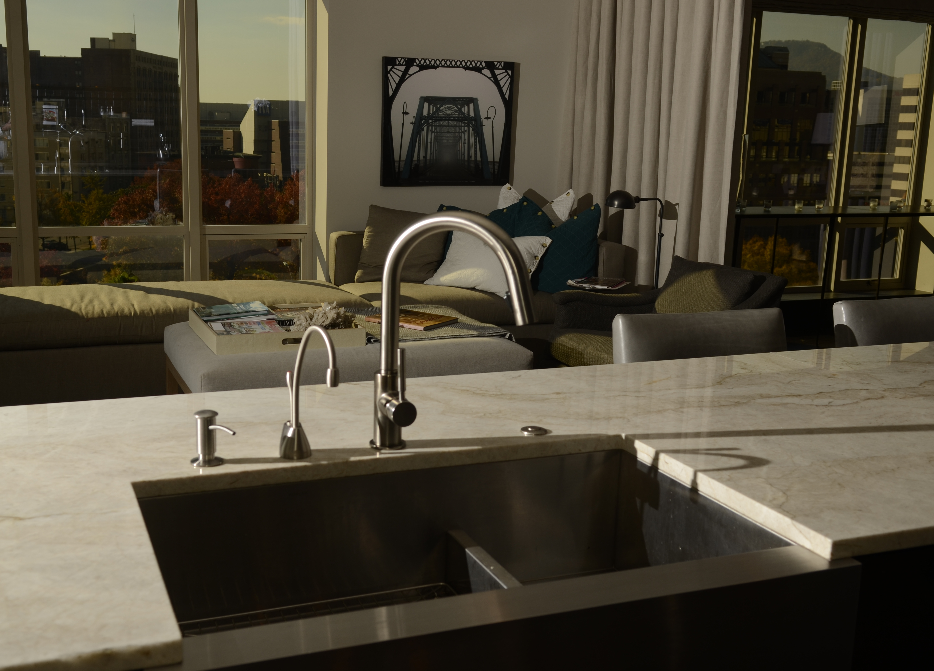If You Go• What: Very Merry Holiday Home Tour.• When: 10 a.m.-5 p.m. today.• Tickets: $20 full-tour pass, $10 one-home pass; tickets sold at door of each tour location• Tour sites:• The Canyons at Falling Water5863 Sunset Canyon Drive, Hixson• Raptor's Roost7467 Raptor's Roost Lane, Signal Mountain• The Overlook3686 Hearthstone Circle, Chattanooga• The Loveman's Penthouse800 S. Market St., Chattanooga• The Cottages at Ashmore2304 Ashmore Ave., Red Bank• Elder Mountain Home580 Skillet Gap Road, Elder Mountain• The Junior League House of Chattanooga622 E. Fourth St., ChattanoogaThe Loveman's BuildingBrothers David Bernard Loveman and Herman Herschel Loveman formed D.B. Loveman and Bro. in 1875, which became D.B. Loveman and Co. in 1877 after Ismar Noa joined the brothers. They bought property on the corner of Eighth and Market streets and began construction on Chattanooga's first department store in 1886.That building was destroyed by fire in December 1890, reopened in 1891, and by 1917 the department store employed 300 people. In addition to its downtown store, Loveman's expanded to Oak Ridge, Tenn., then opened local branches in East Ridge, the former Eastgate Mall, Highland Plaza, Walnut Square in Dalton, Ga., and lastly in Hamilton Place by the mid-1980s.The Loveman's chain operated 100 years before it was purchased by Proffitt's in 1988 and later acquired by Belk. Proffitt's closed the downtown site in 1993.In 2001, the 180,000-square-foot building was converted to a mixed-use property with luxury condominiums on the upper floors and two penthouses. Developers preserved the architecture of the building, incorporating elements such as arched windows and iron capitals on columns into the renovation design.Source: Various Internet sites
When Kim and Chuck Gavin bought one of the two penthouse spaces in the D.B. Loveman building, the previous owner sold it "as is" - translation: 4,000 square feet of unfinished space.
"It was a blank slate -- a big, rectangular area of raw concrete and brick. Nobody had done anything to the space," says Kim.
After a three-year renovation completed in the summer of 2013, their penthouse is a sleek, contemporary home with an open design to take full advantage of walls of windows offering sweeping views of downtown Chattanooga. From the center of the living/dining space, guests have a 180-degree view that spans from the Dome Building across Miller Park toward the Golden Gateway.
"We wanted to be in the middle of the city, somewhere we could walk to the symphony and museums, walk to dinner, enjoy the beauty of Chattanooga," says Kim. Additionally it is a short commute for Chuck to Dalton, where he is president of MFG Chemical.
The Gavins will open the doors of their urban retreat today for guests on the Junior League of Chattanooga's Very Merry Holiday Home Tour. The self-guided tour showcases six homes and the league's headquarters, highlighting state-of-the-art kitchen design in traditional to modern decors.
What makes the Gavins' airy space so interesting is its incorporation of three kitchens: two galley-style designs and one outdoors.
"We built this partly with entertaining and fundraising in mind so we could do large events for causes Chuck and I believe in," explains Kim. "Chuck and I both like to cook a lot -- the outdoors is Chuck's domain. He wanted a pizza oven, gas grill, fire pit and smoker in an outdoor kitchen. I was adamant that my kitchen had to function as a working kitchen and the designers managed to make it beautiful as well."
Jackie Howard, owner of Scarlett's Cabinetry, which helped design the space, says "the primary kitchen, which we have referred to as a cocktail kitchen, is beautiful and functional, but she also has a secondary kitchen to use when cooking for just the two of them or for a caterer's use."
The design by Scarlett's Cabinetry and The Tile Store contrasts soft and charcoal grays with cream against dark mahogany flooring, all brightened by natural lighting through east- and south-facing walls of windows. The neutral palette gives consistency to three living spaces that are easily distinguished by clever furniture groupings.
From the entryway there is first a living room area with seating that faces a baby grand piano and fireplace; then comes the dining space, where a custom-designed wood and metal chandelier is suspended above a round dining table that seats eight; and finally you reach the kitchen/lounge area, where the Gavins' primary kitchen is installed opposite a seating area. The far end of the room opens onto an outdoor living space, perfect for entertaining while enjoying the music of Nightfall concerts.
Kim says that, since the building's freight elevator only goes to the fifth floor, all cabinets, appliances, the baby grand and large furnishings had to be lifted by crane to the sixth-floor penthouse and brought inside through the patio doors.
"We hosted a fundraising dinner for (early learning center) Little Miss Mag and had 16 people here -- half of them inside, the other half outside," says Kim. "My husband had 25 guys over to grill steaks recently. Our goal was to be able to entertain large groups and still feel like an intimate setting, and this does."
The main kitchen has a 48-inch range, a full 36-inch Sub-zero refrigerator and stainless farmhouse sink in the island separating the workspace from a seating area opposite. The lengthy island -- which measures 18 1/2 feet in length and 28 inches wide -- has a gleaming, Taj Mahal quartzite top sleekly designed with a waterfall edge. It also contains 18 drawers, which store everything from dishes to waste bins within arms' reach, as well as a built-in television on the side facing the seating area.
Cabinets in the primary kitchen feature slab doors (no panels) finished in a dark charcoal stain on alder. The metallic tile backsplash adds a burnished gleam to the neutral palette. Kim says she chose neutrals for their serenity and the calming effect they have on a room, but they are versatile enough that she can quickly add a punch of color with an accessory change.
The secondary kitchen, located on the other side of a wall shared with the primary kitchen, includes a bar with wine cooler and ice maker. Fourteen cabinets with lift-up doors line walls on both sides of the galley with 10 base cabinets beneath -- all maple with a light gray finish. Howard compares the second kitchen to a butler's pantry.
Every inch of space has been put to maximum effect in the inclusion of a stainless refrigerator, convection cooktop, two dishwashers and sink. Countertops are white Cristallo quartzite. Flooring in both kitchens is porcelain tile with the look of gray limestone.
Contact Susan Pierce at spierce@timesfreepress.com or 423-757-6284.

