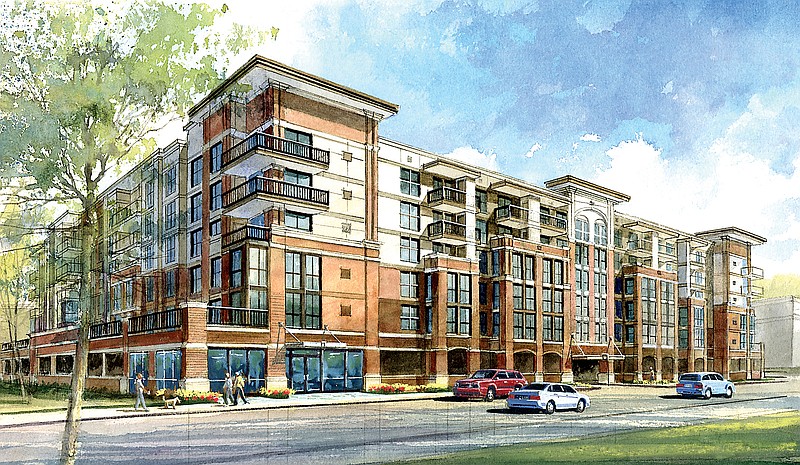Clarification
A previous story referred to LIV Development as the developer of the 220-unit apartment complex. However, this complex will be developed by Kore, a separate entity that also includes developer Holder Nevins.
A Birmingham, Ala., developer is eyeing the vacant lot at 1400 Chestnut St. for a new five-story, 220-unit apartment complex with a swimming pool and courtyard.
A group named Kore introduced the apartment complex to planning commissioners on Monday. The proposed apartment building will face Chestnut and overlook Main Terrain Park to the east, and needs a zoning change from M-1 zoning to C-3 Central Business zoning.
Holder Nevins, a member of Kore, said Tuesday that the apartment building will offer one- and two-bedroom units, ranging from 650 square feet at the smallest to around 1,200 square feet at the largest.
He said it's too early to say how much rent will be or how much the project will cost.
With parking at a premium downtown, especially in the Southside, Kore plans to include 192 spaces for residents of the Chestnut complex.
Nearly the entire ground floor of the proposed building will be used for parking, with a corner along Chestnut Street set aside for the building's leasing office.
The parking level will be screened from public view to create a more pedestrian-friendly look. And "pocket parks" will be present along the building's ground level to encourage pedestrian interaction on the street level, said developers.
Including the leasing office on the ground floor was a compromise struck between the developers and the Regional Planning Agency, whose staff suggested that Kore dedicate 80 percent of the ground level to leasable space, whether commercial, office or residential.
"I think we all know that this side of town is not ready for retail and office yet," said Allen Jones, landscape architect at ASA Engineering and Consulting, and representative of the project at Monday's meeting.
Jones said it doesn't make financial sense right now to do so much commercial development at the site, and it could cause problems with the project's financing.
Nevins said Kore is open to building out commercial space on the ground floor down the road, when demand dictates.
Some planning commissioners suggested building residential space on the ground level now and retrofitting it for commercial use later.
But Nevins said if Kore builds ground-level apartments now, the company is unlikely to retrofit the space later -- resulting in the loss of parking now and eventually the loss of commercial space.
He said the developers are trying to preserve on-site parking, after losing spaces to the leasing office.
Eric Myers, planning commissioner and member of the project team working to implement form-based property coding to the city, fought the building's ground-level parking.
He said it goes squarely against what form-based coding is trying to do in creating a more walkable and street-friendly city where buildings interact with pedestrians at the street level.
"We're allowing the walkability of our downtown to be detrimentalized to make way for cars, and I have a problem with that," said Myers.
Myers took further issue with the plan if the developers aim to get property tax breaks under the city's ordinance designed to encourage downtown apartments, something Nevins said Kore has explored.
Jason Farmer, one of the planning commissioners, said having spent time in an urban office in the past, he understands Kore's desire to keep as much on-site parking as possible.
"I think what these guys are saying makes a lot of sense," he said.
Farmer said a lack of parking was a frequent disturbance for customers.
Planning commissioners agreed to recommend approval for the project as-is, with 192 ground-level parking spaces.
The Chattanooga City Council will vote on the zoning change next month.
Contact staff writer Alex Green at agreen@timesfreepress.com or 423-757-6480.

