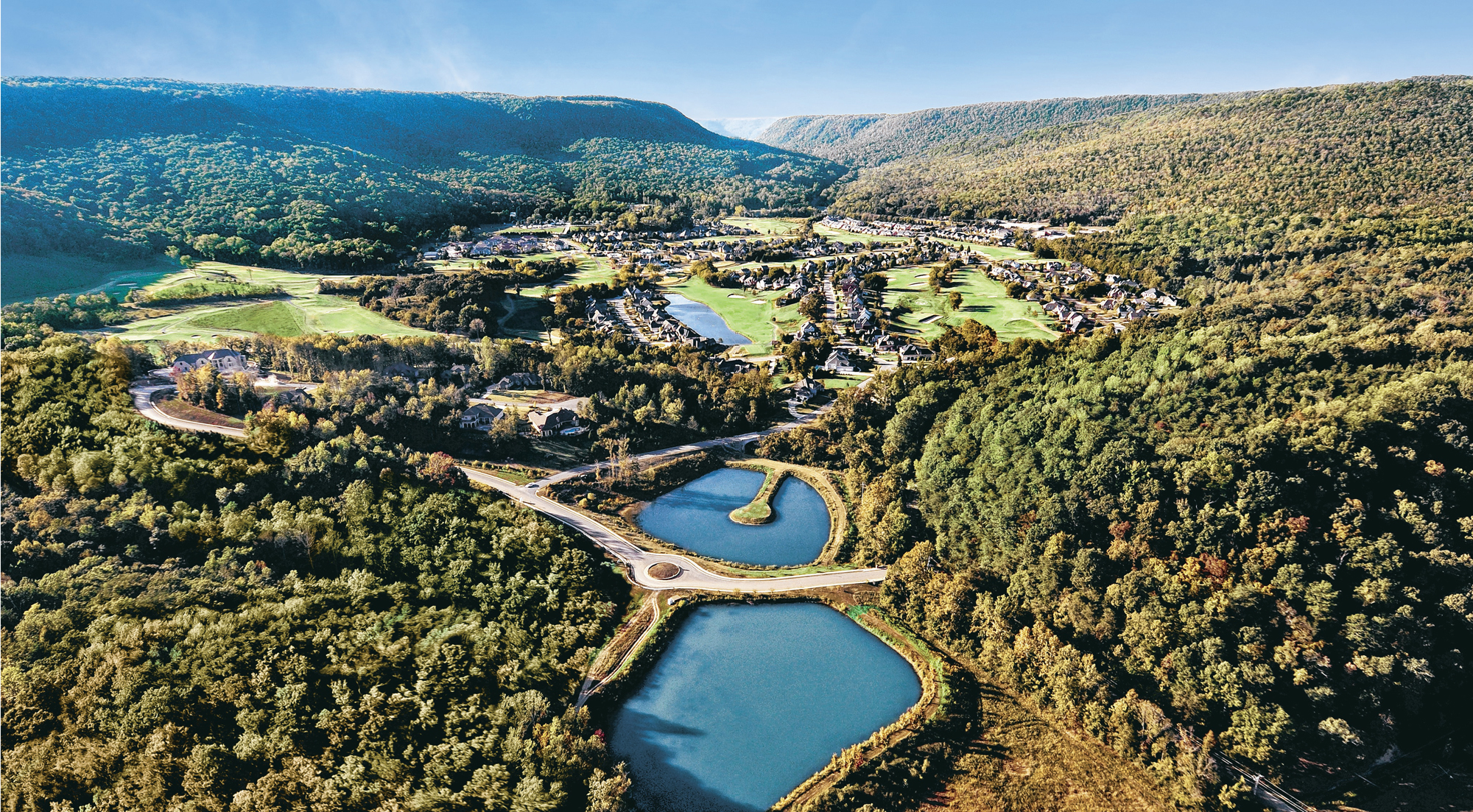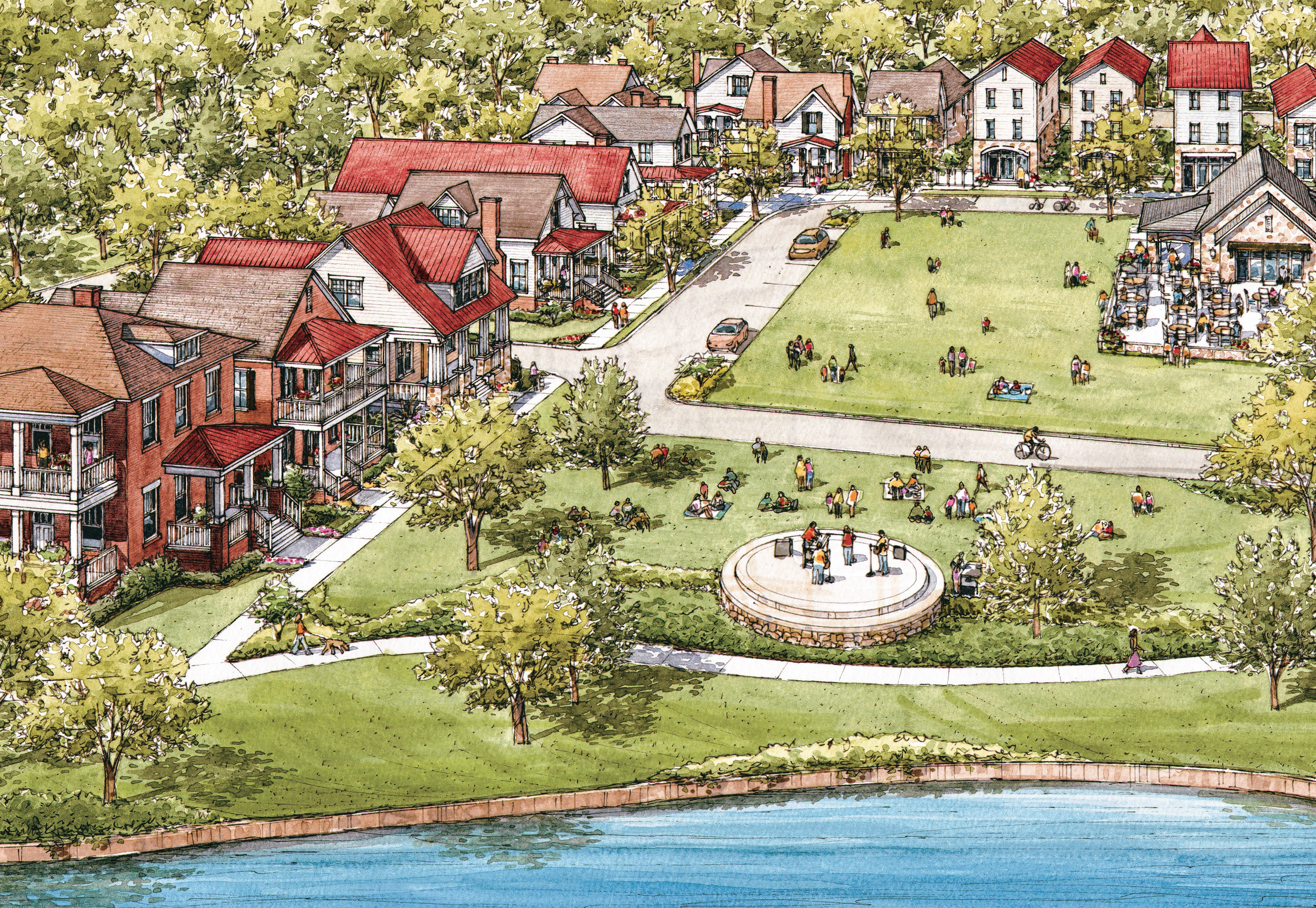For some, a home perched on a nationally acclaimed golf course is the picture-perfect location. Others prefer a house nestled in the woods with views of distant mountains. At the new Black Creek Mountain development, you can have both - all within a six-minute drive of downtown.
"There's nothing else like it in Chattanooga - it's not a subdivision, it's a destination," says Rainbow Russell, marketing director for Dock Street Communities.
Formerly called Cummings Cove, several homes already hug the edges of Black Creek's golf course, regularly named one of the best residential courses in America by Golfweek. Late 2011, the development changed hands and names, and this month marks the opening of sales for its newest custom home golf course lots, Dry Branch.
"The lots sit on a hillside overlooking the course and the views are absolutely gorgeous," says Russell.
With home lots spanning an acre or more, lush forests act as nature's privacy curtain. On either side verdant mountains rise in the distance; the golf course a soft green carpet meandering through the trees. While these won't be the first custom homes built on Black Creek golf course, they will be the last. The lots will start in the $140s.
Of course, Dry Branch isn't the only addition. Three neighborhoods - The Village, Carriage Point and Carriage Hill - are currently under construction, with many houses under contract. In keeping with the existing community, Black Creek's new developments represent a wide price range with homes starting in the $200,000s. They hope to attract a diverse crowd including young families, empty nesters, singles and couples. But each home exudes charm, quality craftsmanship and a distinct look - forgoing any cookie-cutter mentalities.
"All of the homes will have standard luxury features such as 10-foot first floor ceilings, walk-in closets, hardwoods, granite and optional lawn service, just to name a few," says Russell.
Driving into the new entrance is like entering an established mountain community. Two fishing ponds flank the entrance - one fed by a rock water feature; the other a deep emerald hue thanks to its limestone bottom. A chorus of birds greets you while wildflowers and maple saplings flutter in the breeze.
Immediately to the left of the entrance is an L-shaped development unlike any other in Chattanooga. When complete, The Village at Black Creek will offer single-family homes and townhomes surrounding a general store, village green and outdoor stone amphitheater, effortlessly blending rural and urban lifestyles.
Throughout the development custom homes are available with preferred builders such as Bill Worley's Black Creek Builders, Carbine & Associates, or Roland Development Group. A variety of custom homes is available and to ensure the beauty of Black Creek each plan will be reviewed by the architectural board. Black Creek Mountain even has ambitious plans for future growth, offering brow lots on Aetna Mountain.
"There's tons of potential," says Russell. "Right now, we're focused on the valley, but the mountain top is right around the corner." So far they've invested a total of $15 million in the community with new roads, walking trails, a renovated clubhouse and new sports complex. Slated to be completed in late summer, the new clubhouse will be almost triple in size. A back porch will span the entire building, offering stunning views of the 10th and 18th greens.
The clubhouse will also boast an expanded pro shop, resort-style pool, men's grill, state-of-the-art fitness center and fine dining restaurant. These amenities are members-only access. However in the new development a resident can enjoy a social membership as a part of their HOA for just $120 per month.
Membership also grants access to the recently constructed Sports Complex. Situated in a clearing above the clubhouse, this sprawling activity center offers a junior soccer field, bocce court, disc golf field, basketball court, brand-new playground, picnic areas, community garden, dog park and the start of mountain walking trails, which wind several miles before connecting to The Village. "We're excited," says Russell. "With the last few years, sometimes there's a concern about a new developer and longevity, but we're here to stay."
And if there were any doubt, just look to Russell's personal plans. Despite projects slated across the Southeast, she and her husband plan to move to Black Creek within the next few months.
It Takes A Village
Urban amenities mixed with rustic charm, The Village transports you to a time when the town square was buzzing with life. Out of milk? Walk to the General Store. On your way, pick up a bottle of wine and bouquet of flowers for tonight from one of the small retail shops. In the summer, enjoy regular outdoor concerts at the circular stone amphitheater, fishing from the pond or walking some of the mountain trails just outside your door.
The Village offers all of these things just outside your door, with a wide range of living styles. Single-family constructions have four styles to choose from ranging from stately two-story homes with double porches to attractive bungalows.
Small gardens and white picket fences are available on several properties, but you don't have to sweat in the yard unless you choose to. Lawn service is included in membership. There are also Village Doubles, two 1,200-square-foot townhomes that share an entry, and live/work dwellings, which are three-story townhomes with the bottom floor reserved for retail space.
A Glimpse Of What's To Come...
The model home, called The Highland, offers a glimpse of the quality construction expected for future Black Creek Mountain residences. As an available floor plan for The Village, this 4 bedroom/4.5 bath home lives up to its name with an abundance of mountain cottage charm. A welcoming covered porch gives way to a great room, where living and dining rooms featuring large-plank wooden floors and mocha-colored walls coexist under 10-foot ceilings. Down the hall to the right lies the oversized master suite and bath, which boasts double vanities, walk-in and linen closets. Just before the master is the powder room, where Craftsman details accent the vanity sink and sparkling granite top.
On the other side of the house, the galley kitchen allows plenty of workspace on its ivory and gray flecked granite countertops, which are accented with bisque maple cabinets brushed with an espresso glaze for an antique glow. Just beyond the kitchen a breakfast room begs for banquet seating and French toast, giving way to the laundry room and back door, which attaches to the two-car garage. Upstairs, two bedrooms and baths would welcome a growing family, while a generous optional bedroom could serve as a playroom.



