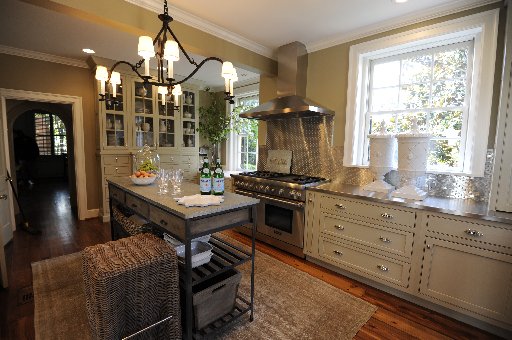Two of the designers whose work is featured in the Tour du Jour next Saturday gave the Times Free Press a sneak peek of one of the kitchens that will be open to the public.
It's one of nine premier kitchens included in the self-guided tour, a fundraiser for the Junior League of Chattanooga. Each features the latest in culinary design and state-of-the-art appliances.
Making the circuit of homes, the designers said, is an ideal way to get ideas of what you can do in your own kitchen.
This kitchen redo, handled by Jackie Howard, owner of Scarlett's Cabinetry, was part of an overall remodel of a home in Battery Place near the University of Tennessee at Chattanooga. Cynthia Mitchell, owner of Mitchell Design Group, was in charge of the full redesign project.
The plan called for gutting the 348-square-foot, L-shaped kitchen and adding new furnishings, appliances and paint to make it the focal point of this spacious home overlooking the Tennessee River.
"It's where the family will spend most of their time," Howard said.
Getting started
The first order of business was getting input from the family.
"The first thing I ask ... is what do they want in a kitchen," Howard said.
"This particular family enjoys eating meals together, they like to cook, and they like to hang out in the kitchen," she said. "The previous kitchen was not suited to that, so we decided to gut it. We wanted to make it a working kitchen and gathering place."
To accommodate the family, which includes three children at home, the designers opted to tear down a wall that
separated the old kitchen from a breakfast nook. The resulting wide-open space made room for a baking center and built-in cabinet.
An existing bar that separated the kitchen from the dining area was replaced by a smaller island, which more resembles a table with tall legs and open shelves than a conventional work island. The designers accessorized the table with bowls of fresh eggs and grapes.
Tending to details
Mitchell said part of the redesign called for respecting the historic aspect of the house.
"It's always important to me as a designer to be true to the architecture of the home," Mitchell said, noting that the house was built in 1933.
But such reverence can be costly, she said, explaining that the original kitchen floor was made of heart pine, and parts of it had to be replaced.
"Heart pine is much more expensive today than it was when the house was built," she said. "But we found it and had it milled."
The designers went to great lengths to find 1930s-style hardware for the cabinets.
"We could not find hardware in this country that we wanted," Mitchell said. "We finally found it in England."
Even so, it didn't meet the designers' specifications.
"We had it nickel-plated and polished," Howard said.
"Jackie and I like details," Mitchell said.
The bigger picture
The walls and cabinetry were painted with a Benjamin Moore custom paint that seems to change color, depending on the light.
"It's amazing," Mitchell said. "Sometimes the color is a shade of green, while other times it looks gray or a pale silver," she said.
The farmhouse-style kitchen sink, a Shaws Original by Rohl, is a fireclay, deep, single bowl, with a nickel-coated period faucet, Howard said.
"It's different, but we think a double sink is not needed," she said. "People rinse off the dishes and then place them in the dishwasher. And with this huge, one-bowl sink, you can put things like a cookie tray in it."
Most of the furnishings, including a huge, primitive wooden dining table, are from Revival, a home-furnishings store at Warehouse Row.
"Everything we got at Revival is amazing," Howard said, pointing out cookbooks display in an open shelf. The books have been covered in white paper, with each one featuring cleverly drawn pictures and hand-lettered titles.
The stainless countertops coordinate with the stainless refrigerator and the 48-inch Thermador duel-fuel gas range.
"The lady of the house is a good cook," Mitchell said. "She doesn't necessarily have formal dinners, but she does cook for her family. We made the room open so that if everyone wants to be in the kitchen while she's cooking, they won't get in each other's way."
The kitchen's open spaces, light cabinetry, huge windows, wood floors and clean lines evoke simplicity - just what the designers wanted.
"I love the feel of the kitchen," Howard said. "And, with a couple of exceptions, we bought everything locally. I do about 60 kitchens a year, and what's different about this job is that the owners pretty much let us do everything from the planning to the design to the shopping."
Review and replicate
Tour participants will receive a guidebook, with photography by Cansler Photography, outlining each kitchen's design and material details, according to Junior League officials.
"Since this is a self-guided tour, guests can start and stop at any of the homes," said event publicity chairman Autumn Witt Boyd. "[They can] pick up their guidebook with all the home addresses and a map at the first home they visit."

