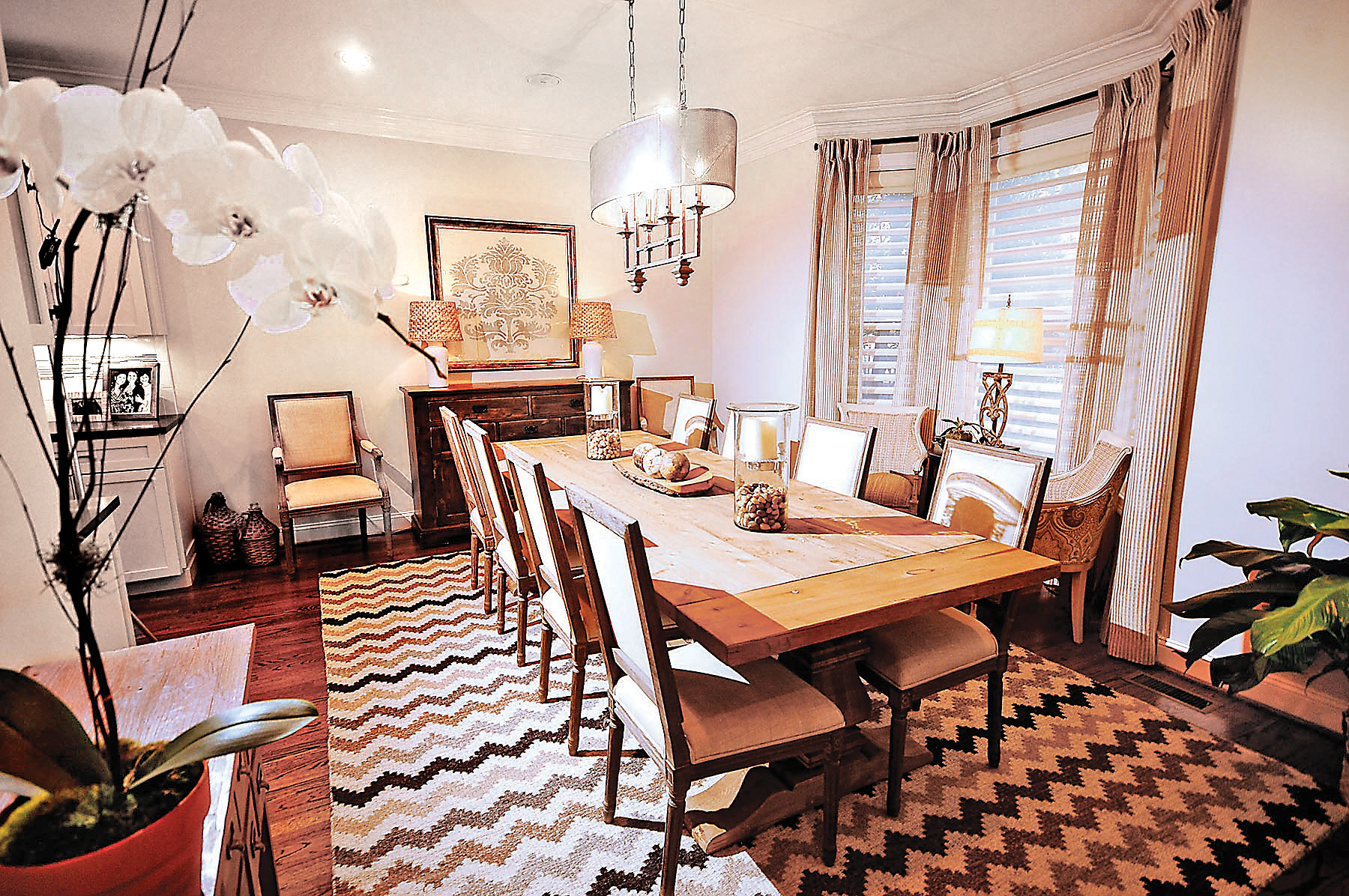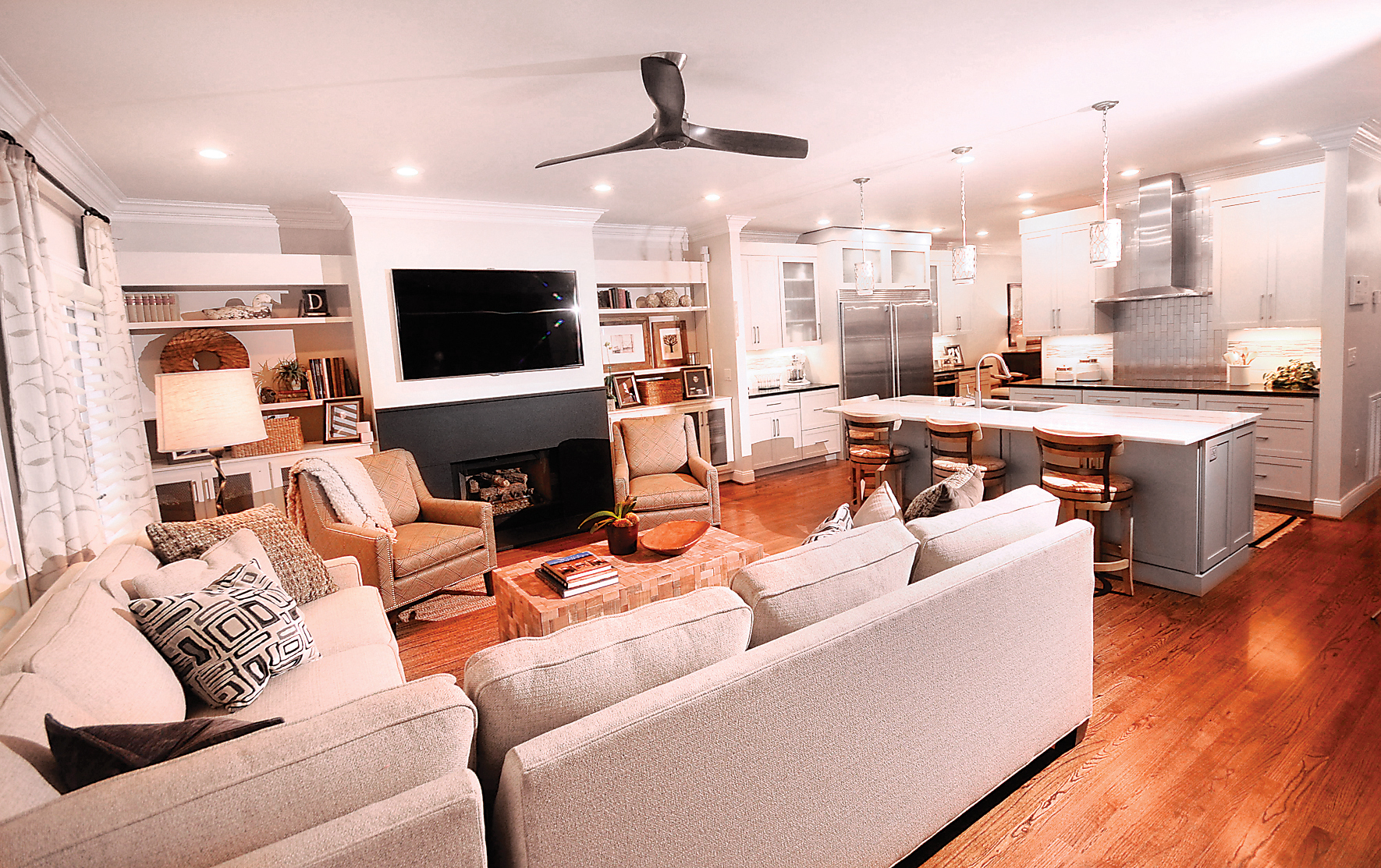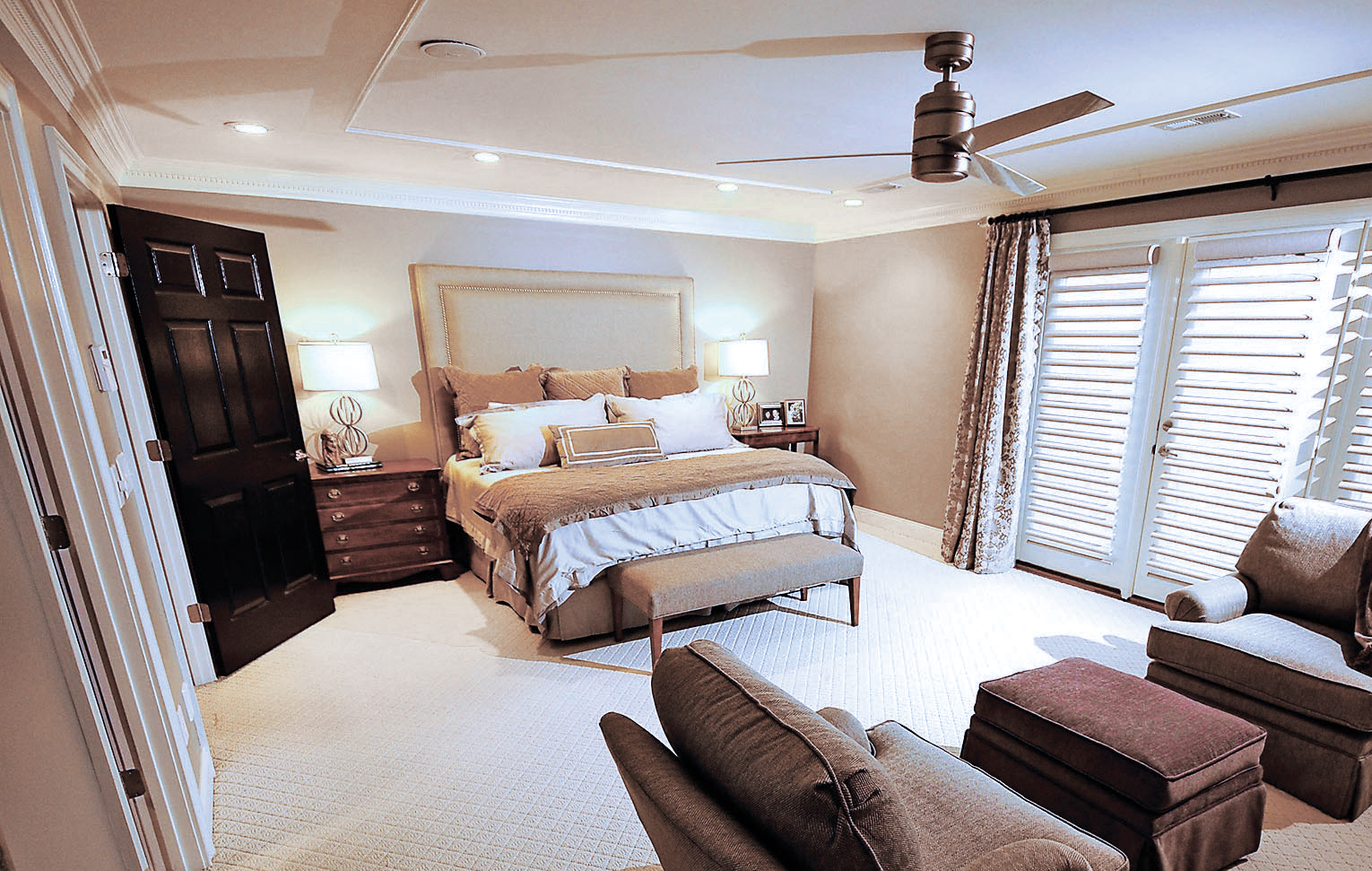Dr. Raymond and Jane DeBarge loved the location of their home on Missionary Ridge because of its wonderful east/west views. But after 13 years, he convinced her it was time to downsize to the town home the couple had purchased in the North Shore six years ago.
She says the downsizing wasn't about decreasing square footage - they were just exchanging 4,500 square feet in the Ridge home for 3,800 in the town home - but for yard maintenance. The ophthalmologist and his wife also own DeBarge Vineyards and Winery and another selling point for the move, as he saw it, was that giving up the yard on the ridge would give them more time to maintain the vineyard.
"I think it came down to simplicity and accessibility," Jane says. "Although I loved the historic features of Missionary Ridge and the views from the ridge, I traded off for a different view - now I get sunsets over Signal Mountain. We have four children and we were waiting for some of the children to graduate. We moved into the town house with our youngest late last spring."
Still, she adds, the move wasn't an easy break for her. So the couple enlisted the assistance of decorator Christy Pettus to help them with their urban transition. Pettus helped the couple acclimate to their new urban environment with a 180-degree change of decor: from very traditional in their residential ridge neighborhood to a modern, streamlined look.
"She has a talent to see the whole picture in a remodel; I can only see one item at a time," says Jane. "Because I grieved the home where I raised my children, this was my husband's gift to me so I could get a sense of home very quickly instead of spending tedious hours trying to pick out each piece."
"I've worked with the couple at their Missionary Ridge home, and she trusted my judgment," says Pettus, an independent contractor. As the redesign progressed, Pettus brought in her friend and freelance decorator Sherry Coogan to help finish the job.
"I gave her a lot of leeway," says Jane. "I knew I was going to miss the brightness of the ridge as far as having all the windows, so I asked her to make this very open, bright and warm. I told her I wanted it monochromatic - tone on tone - and I wanted texture. As soon as I said it, she new what I wanted."
Here's how Pettus and Coogan achieved a modern, urban design.
* One dominant color: The walls throughout the second-floor living/dining spaces are a soft gray that match the cabinets in the kitchen. The color achieves a light, airy feeling and, since the color flows throughout, it gives the illusion of a bigger space. From this base tone, a gray-cream-taupe color scheme was built that is used throughout the four floors.
* Capitalize on natural lighting: In keeping with Jane's concern over fewer windows, the designers used blinds in combination with sheers or panels at windows so maximum light could filter into rooms by day, but the blinds could be completely or partially closed for privacy as needed.
* Repurpose and reframe: "I left all my pictures, including family photos and children's artwork, and said to use what they wanted," says Jane. "My favorite part is that Christy took my children's artwork and children's photos, reframed them and was able to incorporate those. It made the new decor incredibly personal."
* Mixed media: Pettus and Coogan mixed woods, metals, a variety of fabric finishes and woven materials to create textural interest in the cool-color rooms.
"Since we were doing a very modern take I wanted to mix it up with texture," says Coogan. "Sometimes urban feels cold, so our goal was to make it livable and warm."
Nowhere is this mixed-media concept more obvious than the oval, mesh-and-hammered-metal chandelier suspended above a 9-foot, pine trestle table. The immediate contrast of earthy, natural wood against the chandelier's modern industrial vibe sets the tone for the living area's mix of textures on the opposite side of the kitchen.
Pettus says the town home's former floor plan really chopped up the living area, which the couple wanted to open up. After consulting with the contractor, a wall was taken out and the laundry room moved from the kitchen to another floor in order to double the space of the kitchen and create a floor plan the flowed from the dining room to the living space.
The new kitchen features maple cabinets painted in the same gray tone above honed black-granite countertops. Textural interest was added by mixing cabinets with frosted-glass fronts and clear glass fronts. The redesign added a wine bar, hidden features in the cabinets, an induction cooktop, double stainless refrigerator and relocated existing lighting and recessed lights.
White Covlano quartzite shot with streaks of grays and black tops a large island that subtly divides the kitchen and living spaces, yet doesn't close off the view between the two so the two spaces don't lose the feel of one large entertainment area.
The two decorators said sectional seating in shades of gray-cream-charcoal was the starting point in decorating this space. The sofa and two wing chairs are clustered on a woven area rug in shades of taupe to chocolate before a massive black granite hearth and mantel. The hearth is flanked by built-in shelving, in which storage baskets mimic the woven lampshades of the ginger jar lamps on the dining room's charcoal sideboard.
"All my children came home for the holidays and that house lived so big," says Jane. "The neat thing about the layout of the home is that everybody joins together in the great room/kitchen/dining room. So when we were all home we all got to see each other - nobody was going to a separate den, we were all right there. That's my favorite part, and it's helped me leave Missionary Ridge."
Contact Susan Pierce at spierce@timesfreepress.com or 423-757-6284.



