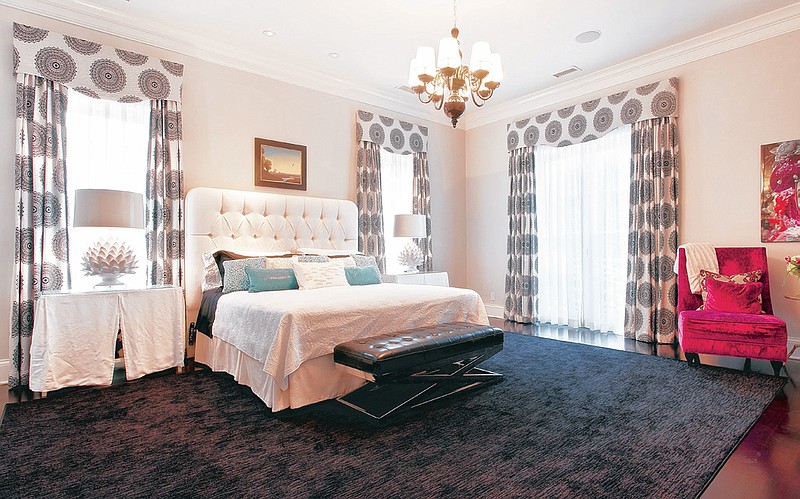"I was looking for a place in the downtown area, and I fell in love with this house," says Tracie Calfee-Dalton, at ease on the first floor of her Battery Place pied-à-terre, a brick carriage house built less than a decade ago by TG Edwards Construction.
Though relatively new, the home's traditional facade blends well with the neighborhood's otherwise historic homes, but Tracie has made the interior undeniably her own with a flourish of taste that kowtows neither to tradition nor to anyone but herself. "This place is specifically to make me happy," she says. "My style has definitely grown over the years, and I feel this home is a reflection of that. I made very personal choices here."
Designer Jimmy Adams of Nell's signed on to help translate Tracie's style into a tableau of uncommon furnishings and excellent use of space. "We started new. The footprint of the house was done very well, but there were changes she needed to make," says Jimmy. Tracie used her home's characteristic floor plan wisely, allocating the main level apartment for a guest house and entertaining space and the second level for her personal residence.
The goal of incorporating art wherever she could was central to Tracie's vision for her home. "I wanted everything to have symbolism, not just be filling space," she says. Now, an eclectic blend of old and new pieces from both local and foreign sources gives dimension to every room.
A chandelier of intertwined crystal grapes, purchased from an Atlanta dealer, lights the stairwell from the main entrance to the second level where Tracie displays a collection of black-and-white photos of the Walnut Street Bridge.
Once upstairs, lavender walls give a wash of vibrancy to the living room, which is feminine without being overdone. Drapes explode with rings of magenta and gold. Floral-based fuchsia and plum pillows are balanced by the geometric pattern in the mirrored white console below the television and the clean lines of two graduated, poured resin coffee tables made by Michael Lindley.
"Some of the pieces of furniture are art to me, and that's why I chose them," says Tracie. Venerated designers are represented here as in every room. On one wall is a long, graceful Donghia buffet, and a Herman Miller skeleton chair is part of the center grouping. In the adjoining kitchen is an iconic, white Saarinen tulip table and chairs set against a chartreuse wall.
Paintings from emerging artists dot the walls, some found at Atlanta's Bill Lowe gallery. A Jimmy O' Neal painting in a glass frame is centered between the French doors that access the balcony on the front of the house. Even in the room of her 7-year-old son, George, art takes center stage with pieces he himself chose, like a three-panel octopus painting on one wall and a Brent Sanders cityscape on another.
Every room boasts raised ceilings, which helps Tracie tackle the sacrifice of space often made by living downtown. In George's room, floor-to-ceiling built-in cabinets are accessed with a rolling ladder. Two valanced single beds, rather than one, add accommodations for sleepovers.
Tracie favors a less-is-more philosophy when it comes to filling her home. "I don't want a lot of things," she says, and nowhere is this feeling more apparent than in her own bedroom. "I wanted this to be calm, my sanctuary, so I went with simple black and white."
Black hardwood floors contrast a white tufted headboard and white bedding with punches of aqua. Twin lamps from Stray Dog flank the bed. Medium-gray walls, Jimmy's idea, add a trace of complexity and warmth to the color scheme. A hot pink velvet chair throws a spark of color into the mix.
Tracie's lower floor evokes the same dynamic appeal as the upper level. The powder room exemplifies the unique choices Tracie has made, sporting crystal bead wallpaper and flooring of marble "bubbles," a neutral mosaic of circles that vary in shade and size. The bedroom elegantly houses two mirror-image double beds under a French chandelier, a replica of one from the Grand Hotel.
Under a 1960s chandelier, a custom onyx dining table on glass legs is the centerpiece of the open living area. Surrounded by ivory velvet chairs, the dining space is cleverly divided from the kitchen by a U-shaped wall of panels made from bamboo and Plexiglass.
The living area opens to a private patio, sequestered by its lush garden from the urban scenery. Patio furniture, including a canopy bed, is outfitted with posh Trina Turk fabrics in bold shades of pink, orange and lime. The sculpture on the patio is one of many pieces acquired from the 4 Bridges Arts Festival.
Typical of city dwellings, the patio and private balconies are her home's only proprietary outdoor living spaces, but Tracie doesn't feel cheated. "My son's playgrounds are the [Bluff View] Art District and the parks," she says.
By thoroughly and beautifully articulating her personal sense of style, Tracie has created her own artwork. Her home is a collage that satisfies in her the primal urge to claim a place for oneself and bonds her with the city permanently. "I don't think I could live anywhere else now," she says.

