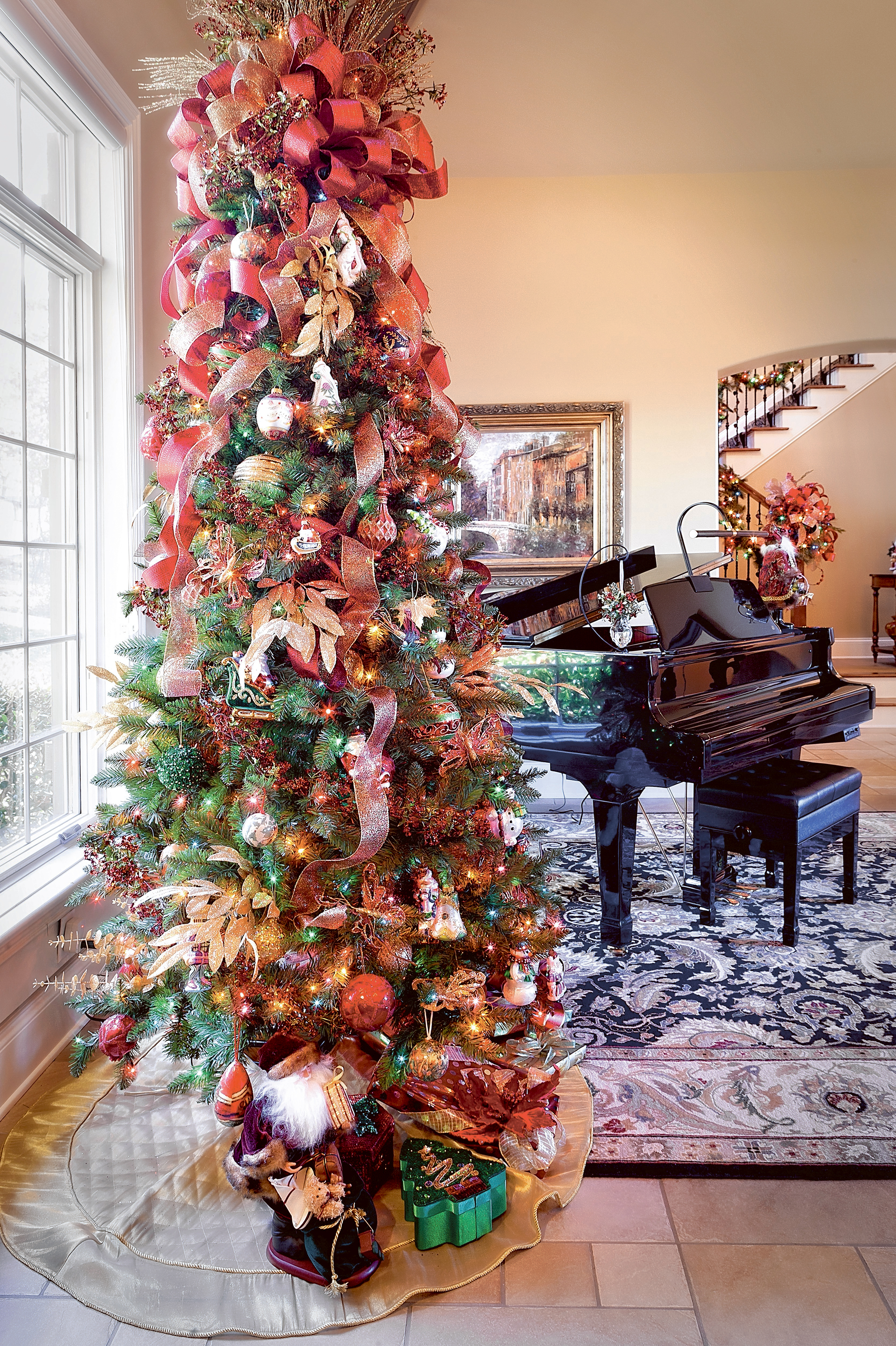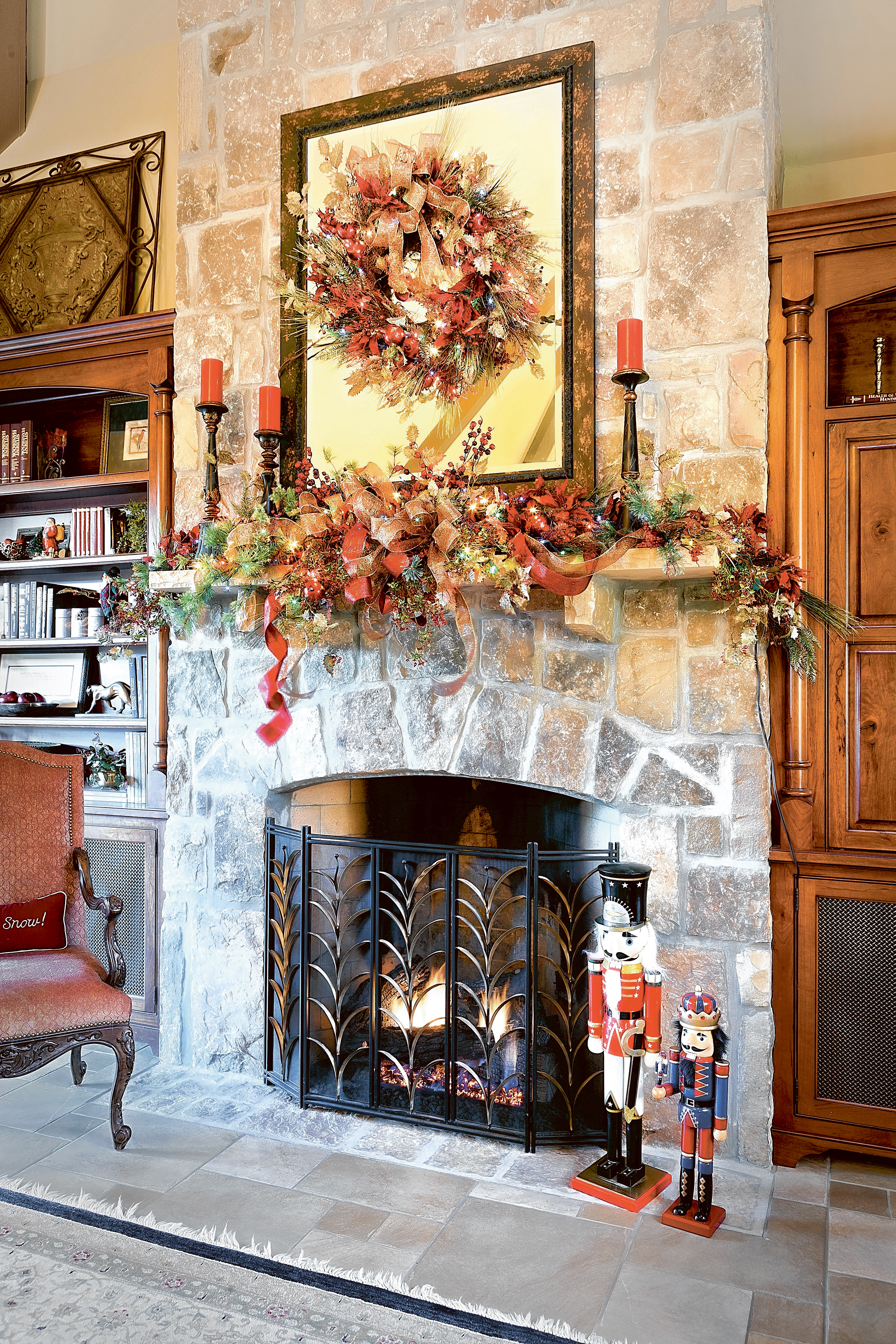Jeff and Beth Wardeberg are ready to celebrate the first Christmas in their Signal Mountain home since remodeling it earlier this year. Dolores Wolfe, the family's go-to interior designer, also decorates the home for Christmas each year, arranging their collection of trimmings in bright, elegant focal points for every room.
Built in 2001 as the personal residence of builder Mike Hall, the Wardeberg home sits long and narrow alongside Signal Mountain Golf & Country Club's fifteenth fairway in Old Town. Under its hipped roofs is a smooth façade punctuated with board and batten shutters, hinting at the Old World European influence that continues inside with soaring vaulted ceilings accentuated with heavy wood beams.
Simple white lights decorate the exterior of the home, but its interior holiday embellishments have more punch and pizzazz in bright reds and golds. Dolores builds arrangements that complement the family's existing décor. With year-round gold and red accent colors, the living room lends itself to a traditional Christmas color scheme.
This year, the living room tree, matching mantel arrangement and chimney wreath wear fun, multi-colored lights; wide, sheer ribbons; and sprigs of red berries. Traditional Swedish Tomte ornaments, tiny dolls wearing red winter gear, decorate the kitchen tree. "They're something I grew up with, and I can remember when and where I got many of them, so they're very special," says Beth. Both hers and Jeff's sides of the family have Scandinavian roots.
The Wardebergs' new kitchen and master bath aren't part of the family's seasonal trimmings, but they do yield a more functional and up-to-date place to celebrate this Christmas. After seven years in the home, the family was ready for an update and called on Ana Woodworks' Carol MacKinnon to design the layout for the new kitchen. Dolores helped select materials like countertops and tile, and Tim Burns Construction also worked on the transformation.
Removing wooden beams from the kitchen ceiling opened up space for more cabinets. A new cherry, built-in pantry added storage and contrast to the white custom cabinetry that lines the room and conceals the integrated refrigerator and dishwasher. In the travertine backsplash, an inset of bronze basket weave tiles put a spotlight on the new 48-inch Thermador oven, a perk for prepping holiday meals.
Beth chose a granite with color and movement to top the perimeter cabinetry and the long island that ends in a 42-inch round, cherry table. Prior to the remodel, the breakfast table was nonsensically set up at the far end of the kitchen just feet from the dining table.
Now, the four living in the house can dine in the kitchen at a table incorporated into the island, freeing space on the far side of the kitchen for another unit of cabinets and the kitchen's Christmas tree.
The mostly neutral color choices in the kitchen work with the existing ceramic tile flooring that also covers the floor of the living and dining rooms. The upscale ceramic gives the illusion of stone, but is durable and low-maintenance, an important choice for a family with dogs.
Adjacent to the kitchen and living room,the dining room has three pairs of French doors along the back wall of the house that let in light and views. The doors open onto a maintenance-free TimberTech deck with an adjustable louvered pergola that shades an outdoor dining area. The home's long footprint allows the serene view of the tree-lined fairway from nearly every room, including two bedrooms upstairs. Bedrooms on the lower level access the pool.
Rusty red, gold and blue ornaments adorn the tree in the master suite, which also sports a new bath set in light grays and taupe. "We wanted this to be more streamlined, more of a sanctuary with the colors," says Beth. Chocolate glazed, honey maple cabinets make up a double vanity with countertops of Monte Cristo granite that has been leathered, a custom treatment that gives the stone a matte, uneven texture. Behind the vanity, the same glazed maple used in the vanity panels the wall up to the ceiling.The Wardebergs also overhauled the walk-in closet off the bath. Chattanooga Closets removed a clunky island and installed custom cabinetry and storage systems.
This is the Wardebergs' third home on the mountain and the third Dolores has helped them decorate. But the family won't pick up and go from this one anytime soon.
"We love it here. We're definitely staying," Beth says with certainty. And there's something freeing about making Christmas memories in a home where you plan to celebrate many more holidays.


