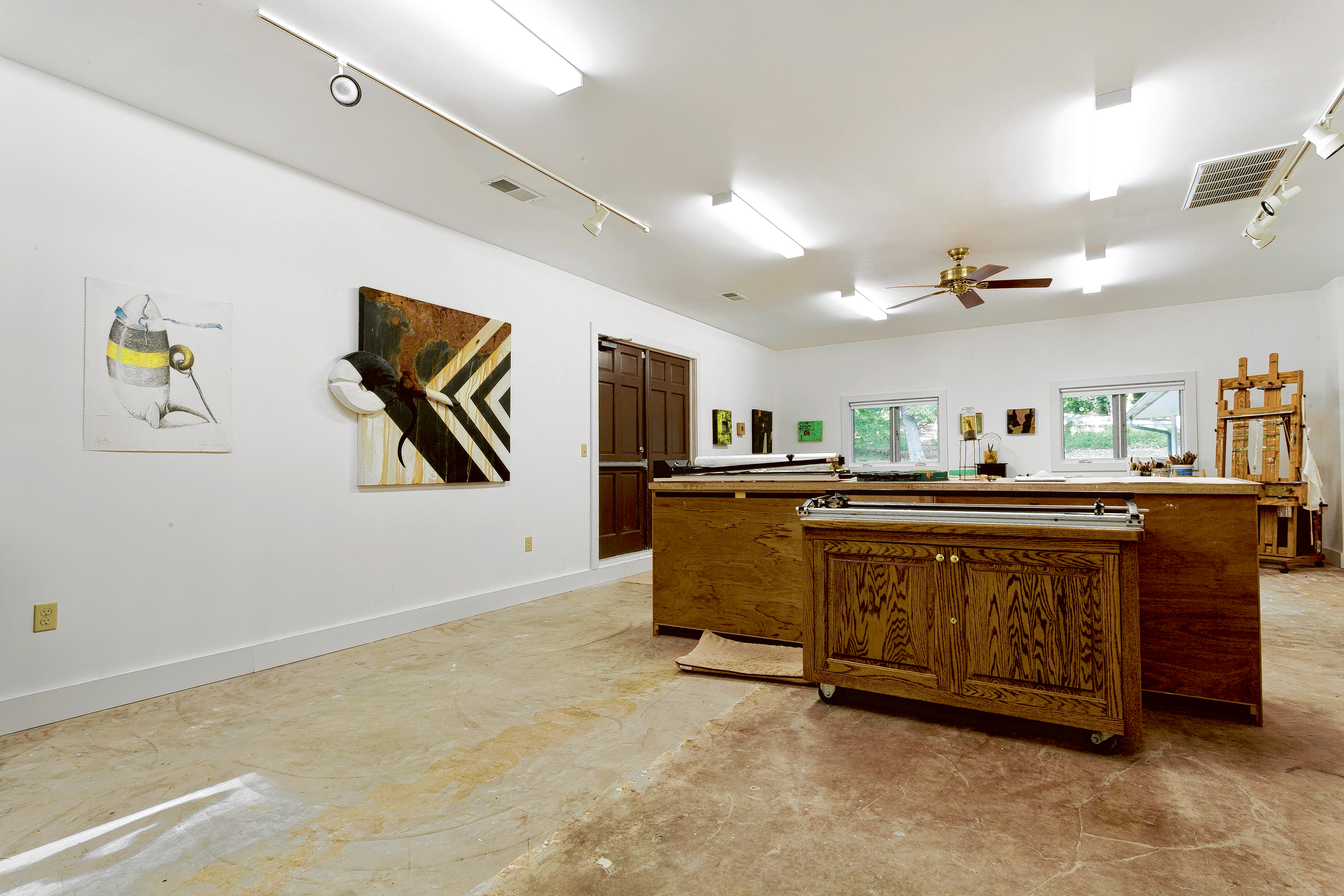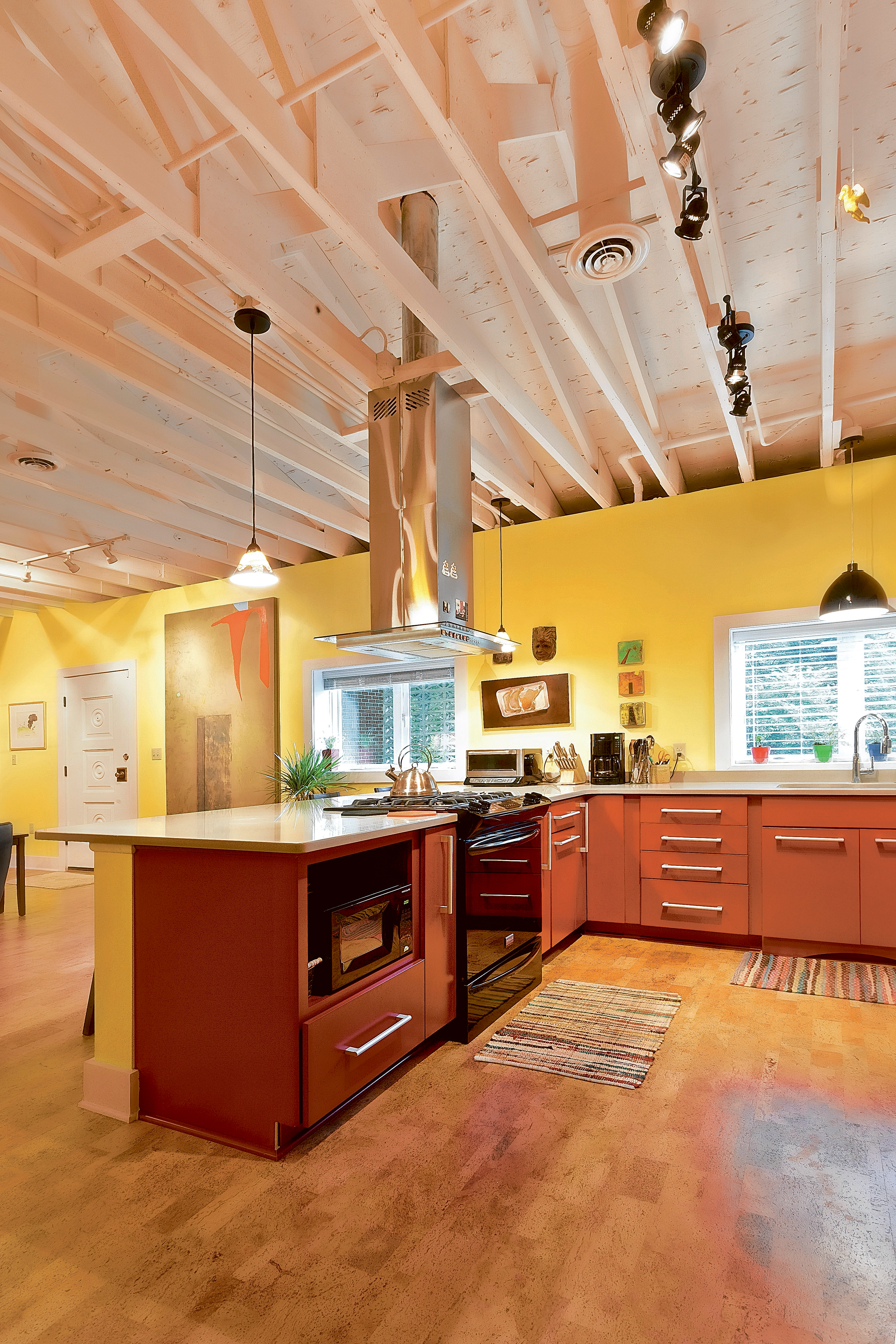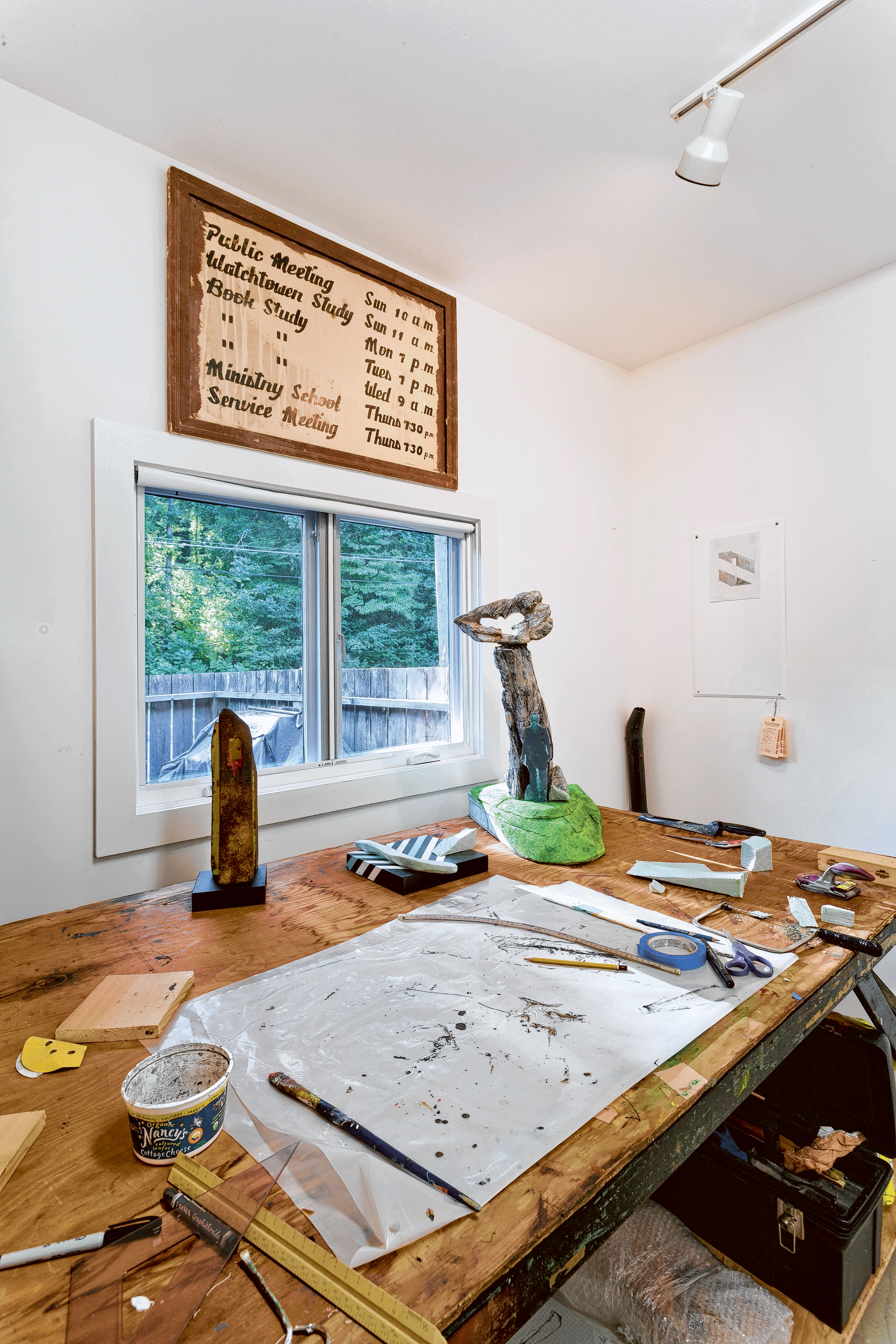If you've lived in Chattanooga for long, chances are you've driven by one of the area's repurposed church buildings unaware, possibly Ringgold's Old Stone Church, now a Civil War museum, or Lindsey Street Hall, a venue reborn from the First Congregational Church.
When Jan Chenoweth drove by the Jehovah's Witness Kingdom Hall for sale in North Chattanooga, she envisioned something else. She and Roger Halligan, both artists who were brought to this area by an Arts Move grant in 2007, were still looking for the perfect work-live space while living in Jefferson Heights and renting a separate studio and gallery on the Southside.
On almost an acre of land at the corner of White Oak and Pine Breeze roads, the brick-and-block, one-story Kingdom Hall was built by the congregation itself in 1965 in only one week. Nothing like the vision typically conjured by the word "church," the low-slung, four-gabled structure looked more like a house to Jan, and that's what she and Roger made of it in the five months between purchasing the building in December 2012 and moving in this past May.
What happened in those five months is almost as jaw-dropping as Roger and Jan calling a church their home. Jan drew up plans for the finished interior, and the couple hired Alan Robertson of ADR Construction, who more commonly built churches than remodeled them. "It's amazing that we're in here so fast, and it's so utterly functional," says Jan, still amazed by the complete overhaul that turned the church into home. The transformation has drawn the attention of HGTV's "You Live in What?" series, which will air an episode featuring the house this season.
The building always was simple with most of its interior taken up by the one-room sanctuary with no kitchen and only two bathrooms. Still, it was almost fifty years old, and its concrete block walls were layered with wood paneling, wallpaper and paint.
Roger and Jan took the structure down to bare bones, even replacing all of the plumbing and electric wiring before putting up new stud walls, adding back new drywall and building in a completely new, long wall dividing their studio from living space. Removing two layers of ceiling revealed the trusses that run from gable to gable over the main living area, paying tribute to the congregants who built them by hand and enhancing the space's architectural design. They used high-density foam under a new roof to replace the lost insulation.
"It suits us to a T," says Jan. "For us, it seems like a really peaceful neighborhood, and we're so very close to everything, to downtown."
Throughout the renovation, the couple focused on repurposing materials found in the building and retaining elements of the previous structure. Most of the original doors remain, but not in their original locations. Wood that was used to board up the old windows now forms raised beds for flowers and vegetables behind the house. Tall bookshelves left by the congregation create a library around the couple's game table. In the kitchen, a long, low bookshelf found in the building is painted vermillion to match the kitchen cabinets and wall mounted as open shelving that displays a rainbow of bright Fiestaware.
Color plays a vital role throughout the home's interior design. Jan taught color theory for years and knows how to employ it whether in a painting or living space; there's no beige here. Walls are canary yellow in the main living space, salmon in the master bedroom and mint green in the master bath along with one-inch tiles of the same color.
Against these bright backdrops is a massive and varied collection of works by artists near and far. Furniture ranges in style and age from distressed end tables crafted by Roger to a Shaker tip-top table to an antique Welsh cupboard, but it's always lively and meaningful.
Light, too, is a major player in the mood and design of the interior. It streams through skylights and exposed beams, casting rays and shadows that move with the sun, now highlighting a Pacific Northwest native bird mask, next a collection of artisan teapots.
More easily manipulated track lights are positioned to highlight strategic areas, and under every nuance of light and shade, the carefully chosen colors morph.
Full of light but mostly devoid of color, the studio is large enough for both a design and create space for Roger and Jan's smaller projects. For now, they're keeping the studio and gallery on Rossville Avenue for the sculpting and messier projects.
Of course, only five months in, Roger and Jan still have a long list of changes to make to the property.
"We have in our minds different phases," says Roger. Adding on a new "messy studio" at the house is on their to-do list, along with replacing much of the parking lot with trees and plants, and restoring a rerouted natural spring that they believe was used by Sherman and his troops as they camped in the hollow there. But when they ask themselves what they would have done differently with the remodel, the answer is "very little."



