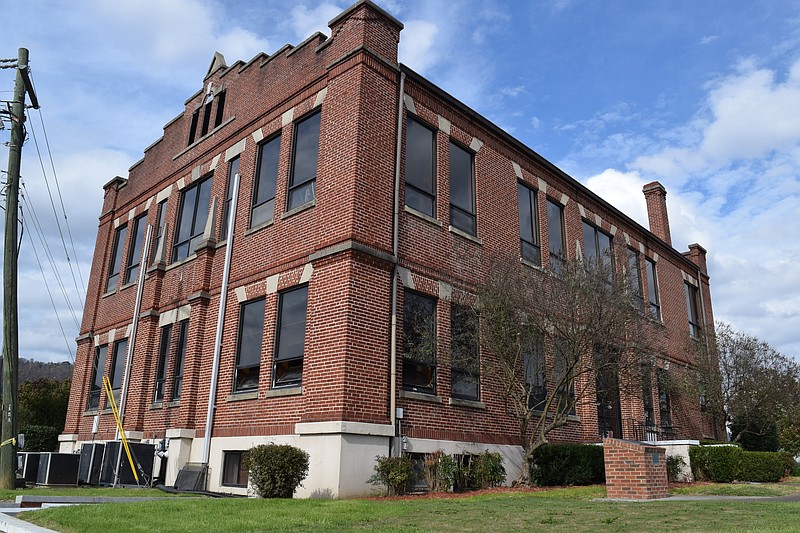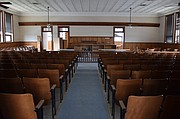TRENTON, Ga. - The courtroom at the old Dade County Courthouse seems to beg for the rap of a gavel, a rumble from the gallery, creaks from the jurors' seats as they weigh justice for the accused.
The courtroom has been empty for a few years now, just like the rest of the two-story brick and concrete structure standing vigil virtually unchanged in the town square of Trenton, Ga., since 1926.
Now, crews are installing a modern elevator so people who can't use the stairs can reach all floors as renovations ready the nearly 90-year-old structure for new tenants.
Dade County Executive Ted Rumley said the Dade County Historical Society, a local surveyor and possibly the Dade County Chamber of Commerce and a couple of attorneys could take up residence there by spring, giving the building a new lease on life as it looks toward its second century.
Fast facts
› 1926: Original construction› George Szymanski, Attalla, Ala.: Original architect› Barrett Constructions Co., Dalton, Ga.: Original contractor› 7,630: Square feet› 1983: Partial renovation and installation of central heat and airSource: Preservation Plan, Historic Dade County Courthouse, OJP/Architect Inc., Atlanta, Ga.
"We finally got started on this thing a few months ago," Rumley said.
The town square centerpiece was the third of Dade County's courthouses. Court offices were moved about four years ago to new digs a couple of blocks away. But the idea of restoring the old building to its former glory has been around a while, he said.
"We had a structural engineer come in several years ago and do an overview of the building to tell us what kind of shape it was in, and structurally the building is in great shape for its age," Rumley said.
The renovation probably will take place a floor at a time. County leaders appropriated $50,000 in special purpose local option sales tax funds for the work. A tax fund cycle that started in July also contains funding for renovations, he said.
The early work will focus on getting the elevator installed and bringing the building into compliance with fire codes, he said. The State Fire Marshal's Office is overseeing renovations.
"We're actually on the National Registry [of Historic Places] but we can't get grant funding or anything," Rumley said.
That's because some work performed in a 1983 renovation, mainly the installation of aluminum windows, changed major elements of the structure, he said.
"We want to put it back like it was and we want it not to be a burden on the property tax-payers," he said. The long-term idea is to fund renovations through the special purpose local option sales tax and maintain it in the future with income from tenants.
Rumley said plans eventually will be made to replace the aluminum windows with new ones designed to look like the originals. According to a preservation plan developed in the late 1990s by Atlanta-based OJP/Architect Inc., historic photos show double-hung wooden windows on the first and second floors. Heating and air updates will be performed by the county's own crew, which Rumley described as the "best around."
Anyone walking through the building now would find it cluttered as if in the middle of a move. Desks and chairs are scattered around, boxes of records and some large ledger-style books lie in stacks on tables waiting for a better home.
In several areas, walls, ceilings and a few windows show damage from water, weather and age, but woodwork and the original seating in the main courtroom - 216 wooden seats in the gallery and 12 swivel chairs bolted to the floor for jurors - all appear in working order.
The ceiling of the courtroom features its original pressed metal panel design, while on the other floors, a suspended ceiling was put in to conceal duct work for the heating and air system that was installed during the 1983 renovation.
Outside, the courthouse sits on a tiny, raised patch on the town square, with just a couple of dozen feet of lawn on all sides. A block wall used for years as seating for pedestrians and during parades surrounds the building and borders the sidewalk that circles the courthouse.
Historical Society member Donna Street is champing at the bit to get started. She hopes an upcoming renovation committee meeting will result in an official construction timeline.
Society members and others already have spent time in recent months cleaning up around the building.
The county's first courthouse, built in 1863, was burned by the Union Army during the Civil War, Street said. The replacement building stood until the 1920s, when the county began to build the courthouse still standing today.
A wrought-iron fence surrounded the building before the wall was constructed, she said. The fence was removed - it now surrounds the Baptist cemetery north of town - and the wall was built after U.S. Highway 11 was constructed through town in the 1930s when contractors dug out around the building as they routed the highway around both sides, Street said. That work gave the courthouse its pedestal-like positioning.
The Historical Society is a certainty as an occupant, and Street hopes the chamber joins them as the first new, long-term tenants to make the building an important part of the community again.
"There's a lot of nooks and crannies in that building that could be space for somebody," she said.
Contact staff writer Ben Benton at bbenton@timesfreepress.com or twitter.com/BenBenton or www.facebook.com/ben.benton1 or 423-757-6569.

