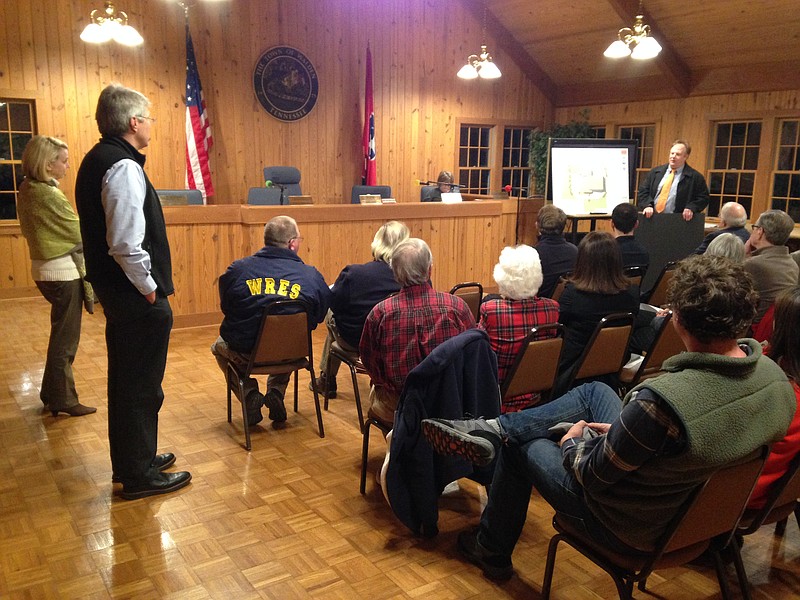Walden residents finally got their first look at preliminary designs for the community's new fire hall last week.
Locals have been awaiting news about Waldens Ridge Emergency Service's new facility since Hamilton County officials selected local firm Derthick, Henley & Wilkerson Architects to handle the project earlier this year.
The station will be built on a 1.8-acre parcel of land on Taft Highway next to the current fire hall, which has become dilapidated over its 37-year lifespan, officials say.
One of the main problems with the current fire station is the lack of training room space, WRES Chief Jimmy Hillis told the Times Free Press last year. During training exercises, he said, firefighters spill onto Taft Highway and the nearby Ace Hardware parking lot.
The new fire hall will have a training room large enough to fit 50 people, compared with only 25 now.
While the current station is completely without living space, the new station will have 12 bunk rooms and four apartments, said Andrew Hausler of DH&W Architects. The space will be able to sleep three crews of five and give the volunteer department room to grow, should the town ever choose to implement a career fire department, added WRES Deputy Chief Jim Gault.
Gault said the intention is to invite volunteer firefighters to live in the apartments full time so the station has firefighters on duty 24/7. That would mean faster response times and likely a lower ISO rating for WRES' coverage area.
The current ISO rating is 5, with 10 being the lowest score and 1 being the highest. A lower rating could save residents money on insurance premiums.
"So we all benefit from having this building built," Gault said.
Other improvements include a drive-through lot design and staff parking, but meeting attendees were most interested in the building's exterior design and how it would fit in with the town.
"It is sad when community buildings look like cracker tins," said Walden resident Susan Snow. "We will be driving past it for many years. It'd be nice to see something pretty."
Gault said no plans have been made yet for the building's exterior and that renderings generally are released to the public after county officials have seen them.
For now, he said, planners hope for brick outer walls, with a stone water table, and horizontal hardwood siding similar to the Ace Hardware and buildings at Walden Commons.
"A lot of it comes down to what can be afforded, because [Hamilton County] Mayor [Jim] Coppinger has given us a dollar sign and parameters to stay within," said Gault.
Walden Vice Mayor Lee Davis stressed that community members wanted to be an active part of the discussion and decision-making process, as WRES officials assured them they would be late last year.
"There's full trust on our side; we know it's going to be an excellent building," Davis said. "But rather than being shown a picture and saying, 'Here is your fire department. I hope you like it for the next 100 years,' we were going to be told, 'Here is the committee that's deciding on the exterior, and here are the different options.'"
William Thornton, chairman of WRES' board of directors, reiterated that residents would get that chance. He said he will provide Walden officials with a possible date for a public input session by the Jan. 9 town hall meeting.
"Nothing is going to go to final anything until we've been transparent and everybody's been able to see this," Thornton said.
Contact staff writer Myron Madden at mmadden@timesfreepress.com or at 423-757-6423.
