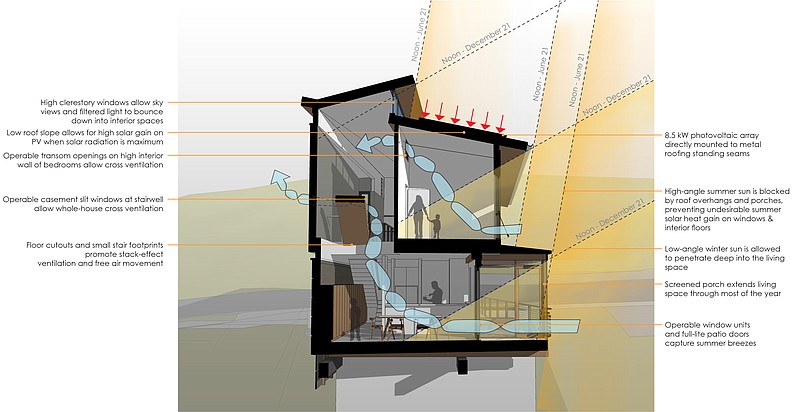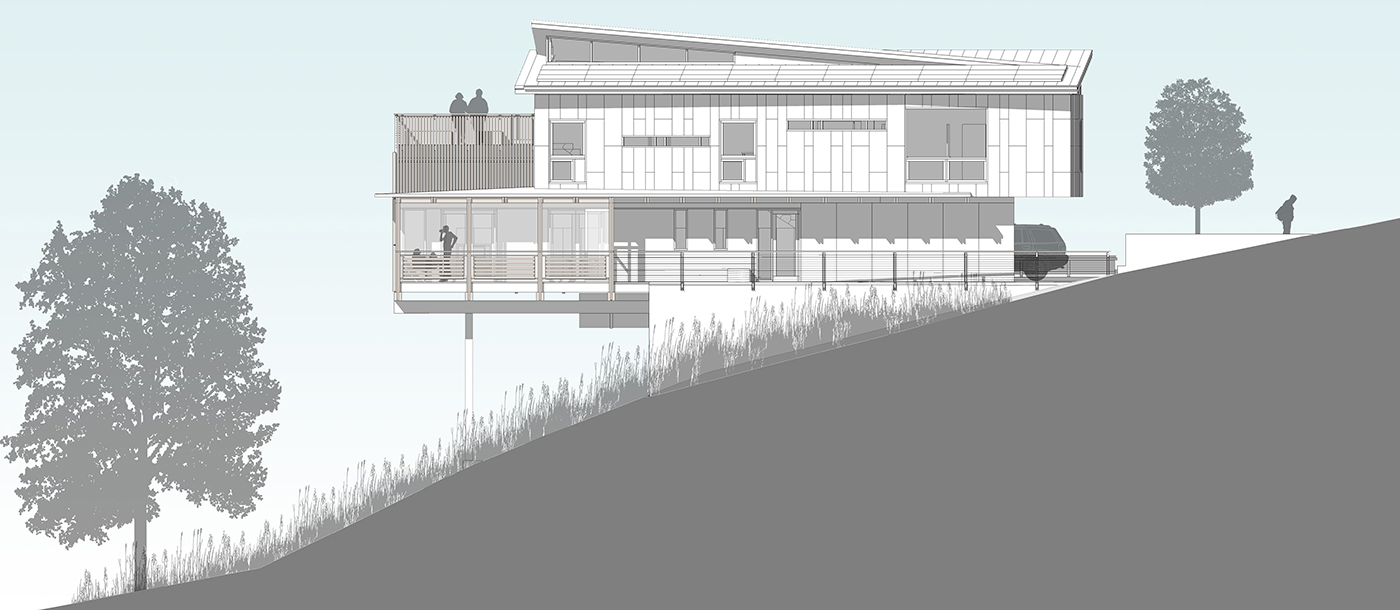Renderings make it look mod, this narrow house balanced atop a hill, with air flowing through it in a climate-controlling pattern and patios that lend to sweeping views.
Soon it should be real. In March, ground is scheduled to be broken, making way for what is expected to be Chattanooga's first net-zero-energy home, a home that produces at least as much energy as it consumes, over the course of a year. If all goes as planned, three more will rise next to it, on the city's North Shore, flanked by North Market Street and Hamilton Avenue.
Solar energy will power them. Rain barrels will capture water from their roofs. So will bioswales, slowly returning replenishing groundwater reserves. Architecture will make the most of wind patterns and sun angles. Building materials will be kind to human health and, in many cases, sourced locally.
"If we can show people another way, we want them to then ask for that from their home builder," said Michael Walton, executive director of GreenSpaces, which focuses on guiding the Chattanooga area toward ways to live, work and build with a gentler hand on the environment. The nonprofit organization is also the project's developer.
Last year about a dozen teams of architects, engineers and builders from a 200-mile radius of the North Shore homesite created detailed design proposals for the houses in a competition GreenSpaces sponsored. The winning team got $10,000 plus commission money for developing the project, which is happening now.
"This will be a viable, replicable case study for other developers to change the way other developers conceive of projects and to change the demand," Walton said. Today, there's nothing comparable in the area for an appraiser to consider, he said.
Each two-story home will be about 2,000 square feet, with three bedrooms and two-and-a-half bathrooms. They'll be built primarily of wood with advanced framing techniques and advanced insulation strategies. The lots are tiny; the site for all four homes is barely half an acre. But the homes are designed to maximize their space -- and make the most of nearby space. "You don't need a giant yard; you have access to an even better yard," namely Coolidge Park, a short walk down the street, Walton pointed out.
The houses are expected to sell for $350,000 to $400,000 each. It will take about six months for construction on the first home to be completed. The goal is for profits from the first sale to go into building the second home, and so on, until each of the four is completed, by the end of 2017.
"You can build a NextGen home with a conventional budget -- not cheap; market rate," Walton said.
The homes are modeled after Charleston (as in South Carolina) "single" houses, which use passive design strategy and work well in narrow lots. The "single" was developed in response to the local hot, humid conditions and urban context of Charleston prior to the advent of mechanical air conditioning.
That design makes sense for the North Chattanooga site as well, said Jamie O'Kelley, whose Lookout Mountain architectural firm, Bema A/E, was part of the winning team. Also on the winning team: New Blue Construction, Conditionaire Inc. and independent consultant Tom Butler.
O'Kelley considered more than efficiency when he designed the NextGen homes.
"The most energy-efficient, super-insulated, high-performance home we could come up with would probably be a dark box with no windows or connection to the outside, but I don't think anyone would want to live in a place like that," O'Kelley said. "The arrangement of spaces, access to natural light and fresh air and attention to how spaces function and how they're experienced is every bit as important as energy efficiency."
Prevailing winds in the summer are from the south or southwest, while winter winds usually come from the north or northwest. The site strategy includes channeling summer winds through chute-type spaces between each house. The largely opaque, closed north face of each house would block undesirable winter winds. Bema A/E's original concept includes an open roof deck on the western end of the houses, with views overlooking the mountains to the west and downtown Chattanooga to the south. It also includes operable wood screens on the west side that can be raised and lowered to help block the sun, while still allowing views from the main-level living space.
GreenSpaces plans to seek ILFI Net Zero certification and EPB Smart Build certification for the homes.
Contact staff writer Mitra Malek at mmalek@timesfreepress.com or 423-757-6406.


