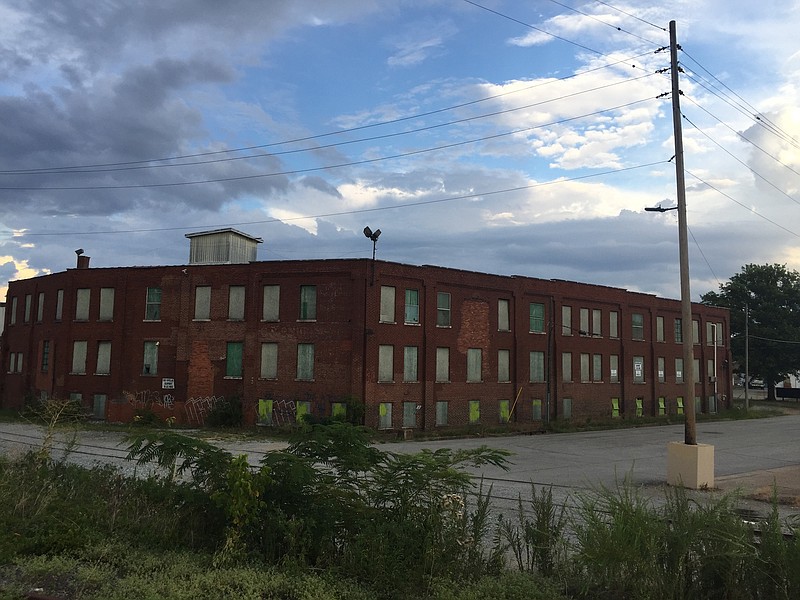A 6.3-acre piece of land just east across the railroad tracks from Jefferson Heights may be the site of a major new multi-use development featuring apartments, town homes and commercial space.
The partners behind the proposed project - Atlanta architect and Dalton, Ga., native Nathan Kirkman and his brother, Doug Kirkman, as well as Chattanooga residents Dorothy and Towson Engsberg - appeared before planning commissioners Monday seeking a rezoning to make the project possible.
Currently, the site is zoned for industrial use, which prohibits residential construction. The plan presented Monday features 140 apartments, eight town homes and three lofts, in addition to 18,000 square feet of retail space and 25,000 square feet of office space. The development also features 5,000 square feet of restaurant space.
Some existing space will be rehabilitated, while new construction is also added.
Developers could not yet say Monday how much the project will cost.
But the size and scope of the development would be significant in that pocket of the city, which borders the downtown form-based code area and which bridges the gap to Rossville Avenue, said developers.
The staff at the Regional Planning Agency, in their review of the project, recommended planning commissioners deny the rezoning request needed to push the project forward. Greg Haynes, director of development services for the planning agency, said "staff did have a lot of conversation over this. A lot of conversation."
It was a challenging case for planners, who on one hand generally applaud efforts to rehabilitate and re-use existing industrial property and introduce mixed-use development downtown, while on the other hand, discourage "spot zoning," or allowing a property to be used for something different than other properties around it.
Haynes said the logic for planners in this case was preservation of the urban industrial property - which potentially means downtown jobs - while protecting the surrounding industrial properties. If a multi-use development was approved at the site, any new manufacturing construction on the surrounding properties would be subject to significant setbacks, as required when industrial and residential properties meet.
"This is kind of the classic clash between zones and uses, the M-1 zone and the single-family residential," said Haynes.
John Bridger, executive director of the Regional Planning Agency, said Monday the biggest difference between this proposed development and Jefferson Heights is "here, it's an area that clearly has a manufacturing form," while homes were already established where Jefferson Heights now stands.
Joe Graham, planning commissioner and county commissioner, said if preservation of industrial properties and segregation from residences had been the top priority during the Main Street renaissance, "the only thing left on Main Street would be Chuck's Condom Shop."
Other planning commissioners also voiced a willingness to find a way to let the development go ahead, despite planning staff's recommendation.
Commissioners asked Dorothy Engsberg if the developers would agree to a 30-day deferral, in which time planning staff would meet with project leaders and find a way forward.
"We are open and flexible to recommendations as we go forward," said Engsberg.
She said the partners see their project as a connector from west to east in the Rossville Avenue neighborhood, with Jefferson Heights and Montague Park as valuable, nearby assets.
"We see (Montague Park) as a key ingredient here," she said. "We are all about the connectivity of our property to other regions."
The project property was formerly the site of a scrap metal recycling facility, the same one where a fire broke out a year ago.
"It was noisy. It was unsightly," said Engsberg. "We want to be better neighbors."
She said some spaces on the property have been empty and unused upwards of 40 years.
She said modern manufacturers no longer want or need that type of infrastructure.
The larger of the buildings is 54,000 square feet. The smaller is around 7,500 square feet.
"We're afraid if that property stays M-1, it's going to stay vacant," she said. "Nobody needs a three-story distribution center. There is no interest whatsover. It is out-of-date."
Planning commissioners agreed to table the proposal for a month and revisit it in September.
The ultimate decision on any zoning change will be made by the Chattanooga City Commission.
Contact staff writer Alex Green at agreen@timesfreepress.com or 423-757-6480.
