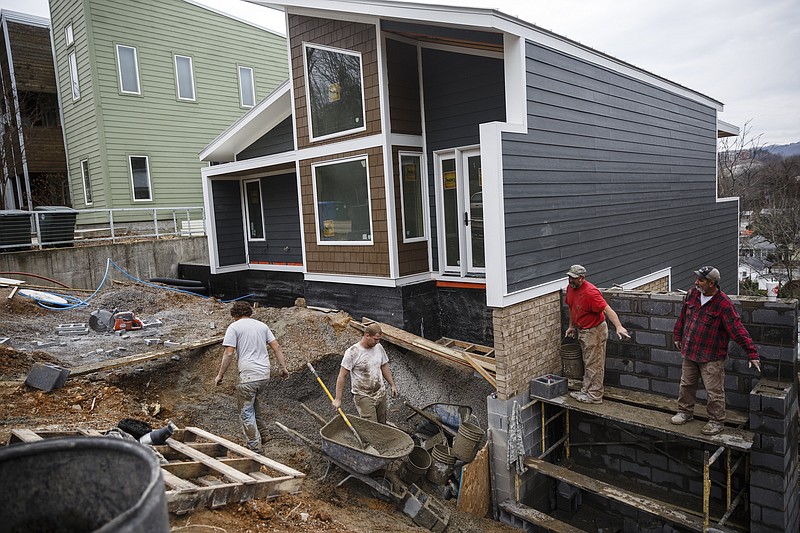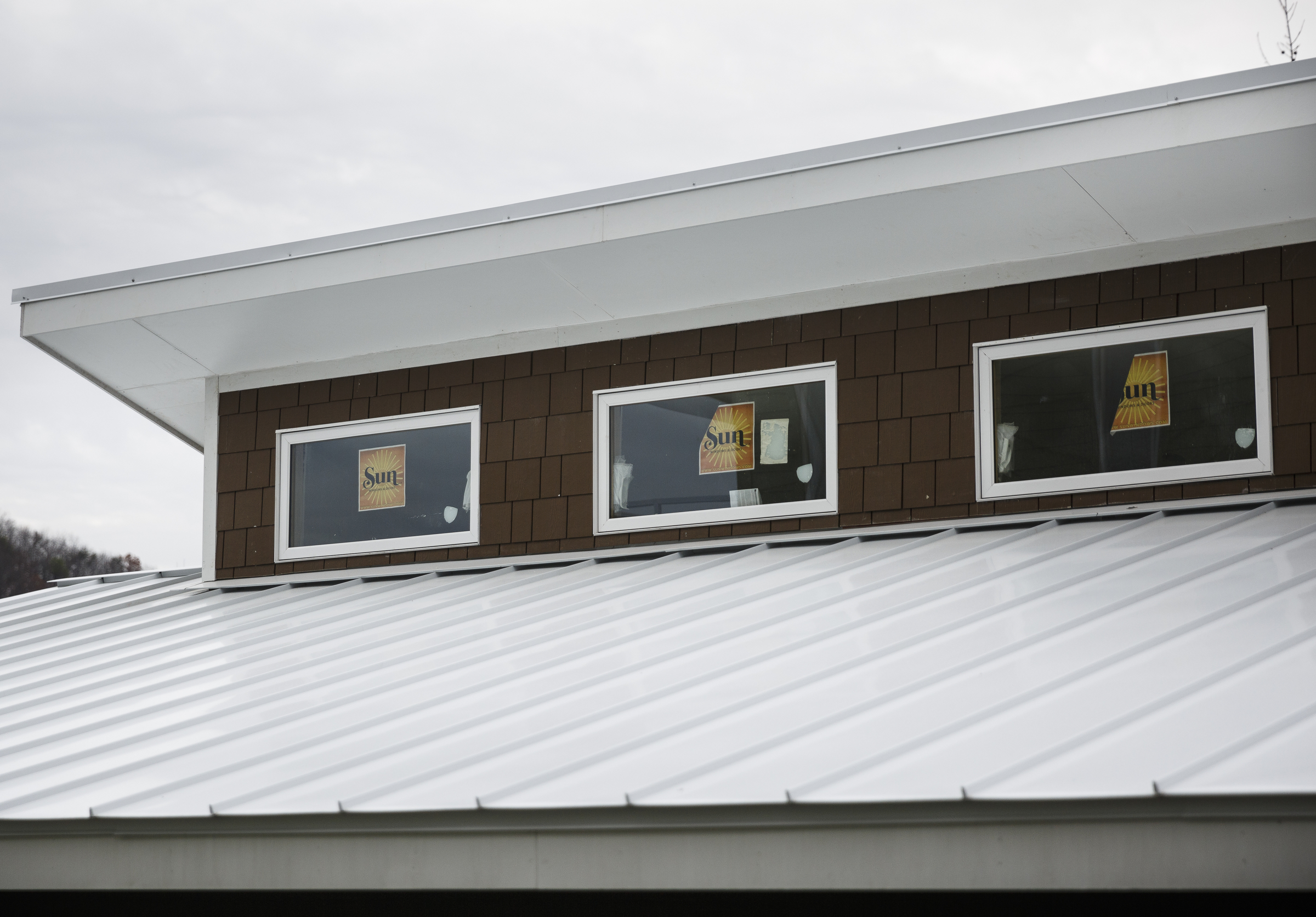NextGen home specifications
Floors: Locally sourced red oak.Solar panels: 4.75kw solar array with micro-inverters from Tennessee Solar Solutions.Framing and envelope (outside walls, roof, foundation): Bigger studs that are farther apart (results in more insulation). Icynene Greenguard-certified open-cell spray foam in walls. Closed-cell spray foam at foundation, wrapped with Vaproshield (which is like Gore-Tex for a house: waterproof and windproof, but breathable to handle humidity). General Shale Endurance Brick and poured-core CMU. Standing seam metal roof.Windows and Doors: Aluminum-clad casement windows and doors, by Sun Windows & Doors.Heating and Air: Mitsubishi Hyper Heat Ductless Mini Split, designed and installed by Conditionaire.Lighting/Electrical: Schneider Electric Vehicle Chargers, WiserAir Thermostats, and ElectricDistribution. LED Fixtures and Lutron Caseta smart-home controls from Sesco Electric Supply.Appliances: Energy Star GE Geospring Heat Pump Hot Water Heate. Siano Appliances providing Whirlpool Energy Star Heat Pump Dryer, Washer and Microwave. Jenn-Air Energy Star Dishwasher, Refrigerator and Induction Range/Oven.Finishes: Crossville Tile provided by Louisville Tile. Caesarstone Countertops, Tile and Countertop Installation by Stonesource. Whitacre Greer Pavers.Paint and stains: No VOC (Volatile Organic Compound) and nontoxic paints, wood floor stain and construction adhesives, provided by Green’s Eco Build and Design.Certifications: Energy Star 3.0 Certification and SmartBuild Certification from EPB (both are free for all builders). Appraisal Institute’s Green and Energy Efficient Addendum (for financing the home).Source: GreenSpaces
When to see the NextGen home
GreenSpaces will offer tours of the NextGen home as construction gets completed. Ultimately, four homes will be constructed side by side, all for sale. The first has already sold and is the subject of the tour.What: Tour of NextGen homeWhere: 631 Hamilton Ave., ChattanoogaWhen: Feb 12, 26 and March 12, 2-4 p.m.
NextGen homes team
Design: GreenSpaces and Workshop ArchitectureNative landscape design: W.M. Whitaker & AssociatesGeneral contractor: Collier ConstructionConsultants: Conditionaire, SK Collaborative (Atlanta, GA), Vandemusser Design (Asheville, NC)Source: GreenSpaces
Chris Wilson and Jill McKay weren't on the hunt for an eco-friendly home, but they wound up buying one that takes the concept even further.
GreenSpaces's "NextGen" home, which the couple purchased for $364,000, has been several years in the making. The point of the project was to show that building a home centered on sustainability can be as financially feasible as building a typical home, according to GreenSpaces, a nonprofit organization whose mission is guiding the greater Chattanooga area toward ways to live, work and build more sustainably, while raising the overall quality of life.
"High-performance healthy homes are achievable at a price point people are building at right now," said Michael Walton, GreenSpaces's executive director.
It seems to have worked, at least in this case. Last year, as Wilson and McKay wove through listings in Chattanooga's North Shore area, most cost almost as much as the NextGen home - but would have needed an estimated $50,000 to $100,000 in upgrades, and that probably wouldn't have lowered living costs the way the NextGen home will, said Wilson.
"We kind of had price point in mind and wanted to be close to the downtown," said Wilson. "This is one of the ones that turned up on the list. The longer-term cost savings were kind of a no-brainer."
The NextGen house is a net-zero home. That means it's expected to produce at least as much energy as it uses.
Wilson and McKay, 26-year-olds working in marketing for local startup companies, also were drawn to the home's modern style. "There's not a lot of that in the North Shore area," Wilson said.
Building a net-zero house starts with focusing on efficiency and passive design, according to Walton. "It's not as flashy as solar panels, but it's important." (To be sure, the houses indeed will have solar panels.)
One way to do that is making the home airtight, Wilson's favorite feature. For example, spacing studs in the walls farther apart. "Every stud is a conduit" to let air in and out, said Wayne Williams of Workshop Architecture, which designed the home, along with GreenSpaces. Also, the windows (which Wilson noted as a favorite feature) use crank arms to open out, laterally. They seal on all four sides when closed, unlike traditional windows. Meanwhile, energy-recovery ventilation will send fresh air into every room.
The house makes use of natural light with high south-facing windows that are shaded in the summer but not in the winter. Trees to the west block the sun in the summer, but let rays in during the winter when their leaves have fallen.
During warm-weather months, the house will draw hot air upward and out through the high windows.
On the active-design side, the low roof will have solar panels, expected to generate in one year the amount of energy the home consumes during the same period. Meanwhile, the house should use half the amount of energy a normal house uses, Walton said. As expected, all the lighting will be LED. Appliances will be smart about using energy, too. For example, the dryer is ventless, recycling air.
Landscaping will be low-maintenance native species. Stormwater runoff from pervious pavers and the roof will be collected in an on-site bioswale and infiltrate the property naturally. "It doesn't contribute to runoff," Walton said.
GreenSpaces launched the NextGen project with a design competition in 2014. About a dozen teams of architects, engineers and builders from a 200-mile radius of the homesite, on Hamilton Avenue, came up with detailed proposals.
The winning team got $10,000 plus commission money for developing the project. GreenSpaces had expected to finish the project in 2015. But it couldn't get the price tag under $420,000 using the winning team's design - and getting it under $400,000 was key to generating wider interest in home-building of this type, said Walton, who is also an architect.
GreenSpaces ended up working with the second- place team and taking on more of the project itself. That meant the design got tweaked. The house shrunk from 2,200 square feet to 1,700, and the listing price came down to $350,000. The buyers made some upgrades that raised the price tag to $364,000. The two-level house has three bedrooms and three full bathrooms.
Ultimately the whole NextGen project will include four houses, all next to each other and of similar design. The second home is already listed at $370,000. Construction on it is expected to start in March and be done by September. The next two homes will follow. GreenSpaces hopes to have all three done within a year of starting, Walton said.
Wilson and McKay, meanwhile, expect to be in their new home in March.
Contact Mitra Malek at mmalek@timesfreepress.com or www.mitramalek.com.

