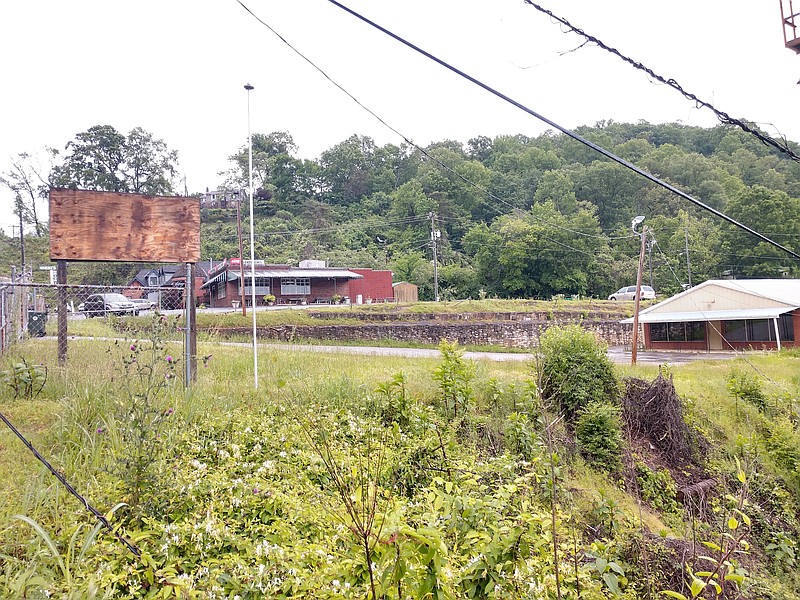A proposed 10-unit townhouse project next to the popular Nikki's Drive-Inn restaurant on Chattanooga's North Shore won approval Thursday from a city planning panel.
Fletcher Bright Co. is proposing the townhouses, which would each sell in the mid-$500,000 range, to take advantage of views from the edge of Stringer's Ridge into downtown.
The city's Form-Based Code Committee endorsed eight variances sought by the Chattanooga development group, including one to permit the $5 million residential project off Cherokee Boulevard to go four stories high.
Matt Winget of Elemi Architects said the townhouses would face toward downtown on the narrow lot and not toward Cherokee. He said if the project faced Cherokee, the developer would only get about three units on the site.
Looking from the adjacent Nikki's parking lot, the complex would rise three stories, Winget said. Cars for the townhouses would park on the lowest, or basement, level on the opposite side of the 80-year-old eatery, he said.
Winget said that poured concrete would make up the townhome project's exterior basement wall, with the second and third stories composed of brick and the top level having charcoal metal siding.
Last year, the develop group won approval from the same panel for a 52-unit condominium complex on the Nikki's property.
But Cardon Smith, a Fletcher Bright vice president, said last week that the initial plans have changed and the developers decided to build the townhouse project.
Smith said the company still has a contract to buy the Nikki's site and plans to keep the building, and it's working out details on the future of the restaurant with the business owner.
"We have a good relationship with the restaurant owner," he said. "We're not sure what we're doing. We're still working through those details right now. He has not indicated what he plans to do."
Restaurant owner James E. Jones temporarily closed Nikki's in March amid the outbreak of COVID-19.
The townhouse units each will have three bedrooms and three-and-a-half baths along with large, walk-out patios on the top floor to take advantage of the view, Smith said.
On Thursday, panel member David Hudson questioned an exterior blank concrete wall in the design that was to face Cherokee Boulevard and hold stairs leading to and from guest parking spots on the lowest level.
"I'm concerned about what pedestrians would experience as they walk down the sidewalk," he said.
Jim Williamson, another panel member, said the front of the building is what people would mostly see going up Cherokee Boulevard.
"You'd only briefly see the side elevation," he said.
Hudson said he'd feel better about the project if landscaping could soften the side wall. Williamson said he, too, liked the idea of a minimum landscape buffer.
The panel agreed to the use of about 10 feet of space between the side of the building and the sidewalk having as much plantings as possible.
Smith said that work is scheduled to begin in September on the project with the units opening about nine or 10 months later.
Not far away just off Cherokee Boulevard, the company has started work on another project to build 26 condos called The Fairpoint. That three-level complex is selling units from the high $200,000 to mid-$400,000 range at 411 Fair Point St. That project has a $7.5 million price tag.
Contact Mike Pare at mpare@timesfreepress.com. Follow him on Twitter @MikePareTFP.
