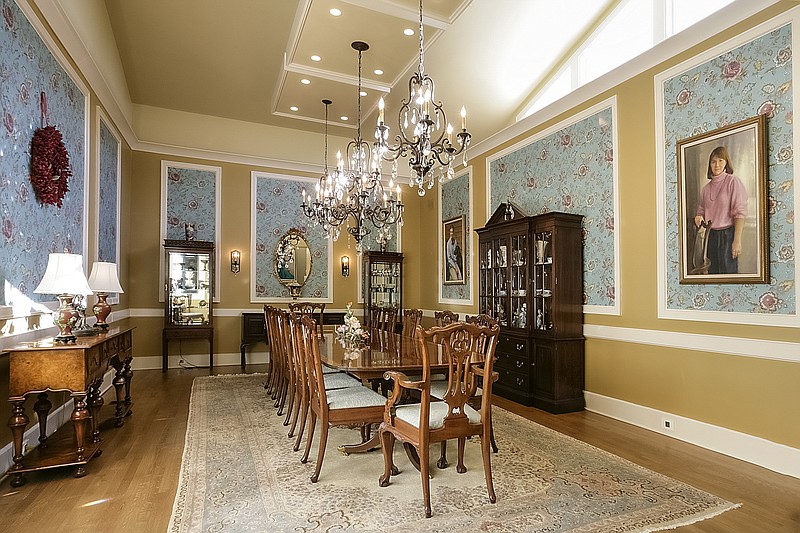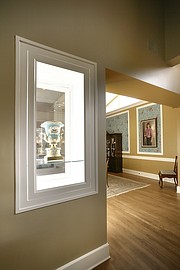On a clear, rocky outcrop overlooking Chickamauga Lake, Tripp and Chris Smith's new custom home is anchored in the past. It stands on the highest point of 200 acres that belonged to Tripp's grandmother along with the Double G Ranch just southward on Lee Pike. Though modern with its many custom amenities, the home's interior is also filled with vestiges of family histories that left their mark on the region.
After 15 years of dreaming about a place on the lake, all the pieces fell into place for the Smiths. When architect Terry Barker of River Street Architecture drew up the home's plan, it seemed more than coincidence that its high windows and sloped roof echoed the style of the house at the ranch. Hiring Raines Brothers as general contractor was a natural fit too, as the Raines and Smith families had been connected for generations.
The resultant prairie-style home's long footprint maximizes the remarkable lakeside scenery, and the high windows let light into nearly every room. A 14-foot-deep deck stretches 80 feet along the lake side of the house, with steel cables in place of wood railing to allow for taking in the view that extends 130 feet down to the water. On the back of the house, the master bedroom, living room and eat-in kitchen all offer views of the waterfront, which often comes alive with bald eagles, turkey and deer.
"It's designed for aging in place," says Tripp, because everything the couple needs is on the main level, while the basement welcomes the grandchildren with bedrooms and recreation space. Doorways are wide, and there are no thresholds. Pocket doors are found throughout the house, easily stowed away for an open feel.
"We wanted to make it as easy to maintain as we possibly could," Tripp adds. Cement fiber siding covers the exterior, and the house is well-insulated with three inches of Styrofoam under its metal roof and interior walls that minimizes noise between rooms. Even the deck is low-maintenance with long-lasting composite boards instead of wood. LED lights throughout the home require little care, and because Tripp owns The Lighting Gallery, fixtures are accordingly well-suited to each room in style and scale.
The couple bought no new furnishings for the house and had the architect size the rooms to accommodate several large rugs and the long family dining table they had used at their Riverview home. During construction of their new home, Chris used blueprints to plan furniture placement, so each room's layout looks precise. Dana Moody, a friend of Chris' and the director of interior design at UTC, helped with picture placement, but otherwise the style is a result of the Smiths' own choices.
Tripp's grandfather's WWI uniform and enlistment papers are the focal point of the foyer, framed by two intricately carved chairs that were his grandmother's. At left, a baby grand piano perfectly fills another stone-walled room, and a hall leads to a powder room with timeless appeal. Its walls are hand-painted to look like marble, matching a marble pedestal sink on a floor of marble tile.
Along with the large footprint of the rooms, the scale is also magnified by the home's high angled ceilings, 12 feet at their low point and reaching 18 feet high at the front of the house. In the living room, a massive wood-burning fireplace with a six-foot-wide opening rises to the demands of the room's height and depth with a chunky, solid cedar mantle. The crimson-stained cherry wood entertainment center that fills one wall was custom designed by Justin Tinker and built by Mouser Custom Cabinetry, as was the matching kitchen cabinetry.
Fully custom with its tailored cabinets, the kitchen's modern features include a separate ice maker, a warming drawer, beverage refrigerator, and a pot-filler set into its dark gray granite backsplash over the propane and electric Wolf range. The view outside can be enjoyed while preparing meals at the island or while seated at the breakfast table.
Off the living room, the dining room's focal point is the antique table the room was designed to accommodate. Purchased from Clements in the 1990s, the table seats 14 to keep three generations of family together at meals. Over the table, three square platforms suspend a chandelier each, giving the illusion of a lower ceiling and adding intimacy to the space.
Panels of Shand Kydd wallpaper, a colorful floral print to match two antique urns on either side of the doorway, break up the warm tan walls, along with painted portraits of Tripp and Chris by Jim Alpin. Light comes in from the front of the house over the low dining room wall, and on the opposite side of the room, a door cleverly disguised into the wall leads through an office nook back to the kitchen.
The Smiths thought of everything, including ample storage in a pantry closet with floor-to-ceiling shelving and a pass-through window to the hallway. This hall wraps back around to the foyer and accesses the breezeway between the house and garage, above which another bedroom and full bath offer even better views of the lake. Other custom amenities include a whole-house sound system and a convenient Hide-A-Hose central vacuum fitted to the house.
The Karastan rug once used in the living room of the couple's Riverview home now covers the floor of the master bedroom where remote controlled blinds allow them to wake to the sunrise over the lake, or not, with the touch of a button. More family heirlooms warm this room, like Chris' mother's handmade quilt on the bed and Tripp's grandmother's quilt on a stand nearby. A glass door opens to the side deck where a hot tub is a relaxing place to enjoy the stars far from the city.
Emphasizing the home's secluded location, the master bath sports a cabin theme with wood-grain ceramic tile floors. A cool outdoor light fixture and river rock floor extend the ambiance to the glass enclosed shower with dual shower heads. Undoubtedly the most creative element in the home, the water closet is modeled after an old-fashioned outhouse complete with a moon-shaped cutout in the door.
Justin Tinker also designed the gray bathroom cabinetry and the entirely custom closets. In Tripp's, the finish is dark and masculine; in Chris', ornate leaded glass doors on overhead shelves let in light from the front of the house and display a collection of pristine hat boxes. Both closets are full of bespoke details like a pull-down clothing rack to access out-of-reach cabinets and a slide-out pegboard for jewelry.
Downstairs, a stained concrete floor adds character to the game room that accommodates a pool table and an antique game from Wheland Foundry, which was owned by the Street side of Tripp's family.
Covering one wall of the half bath off the game room are blueprints drawn up by Tripp's grandfather Gordon Smith, a prolific local architect who designed buildings for Krystal, several local schools and the First Christian Church on McCallie Avenue, among other buildings. On another wall are antiqued employee time cards, and on another, advertisement posters from the foundry. Photos and memorabilia from both Gordon Smith's architecture and the foundry are artistically displayed throughout the game room, too.
Also downstairs are a kitchenette and bar as well as two bedrooms, one with twin beds and play space for the grandchildren. In the full bath, the sink is a marvelous acid-stained concrete made from a mold by Aubrey Black of the surrounding river topography including a red "X" for the Smiths' home site. Rainforest marble tile on the wall behind is cut to resemble a mountain ridge backdrop.
Much like building a home on a rocky hillside, finding a place for antiques in a new home can be daunting. With careful attention and dedicated planning, the Smiths have found their own way to honor the past and make room for the present.

