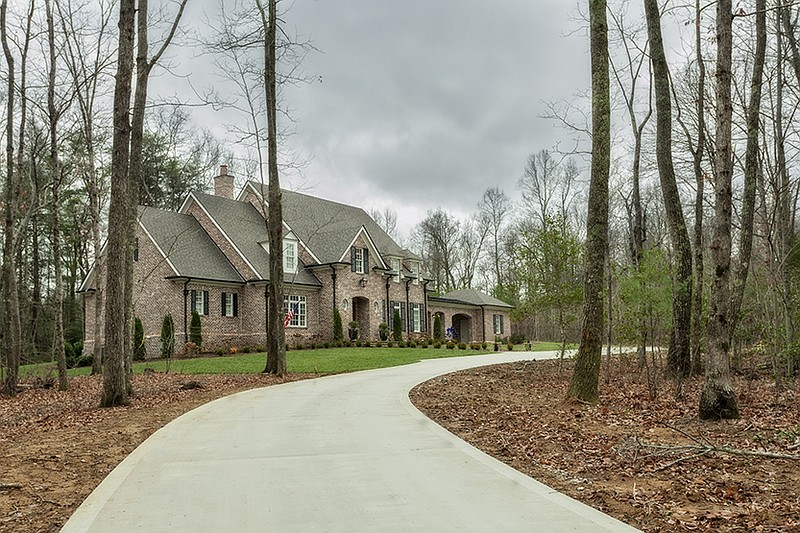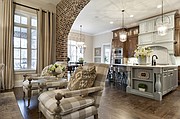After Rebecca and Allen Atchley moved to the area for his cardiology position at Chattanooga Heart Institute, they hired local builder Dexter White to construct a custom home for their family of five. Shortly after, they were surprised with a fourth child, and a five-bedroom home rocketed to the top of their wish list.
Besides the additional bedroom, the couple also wanted plenty of acreage, Lowcountry-inspired architecture, and a Signal Mountain location. Eventually, they found a parcel of land that was everything they wanted. "It was the unicorn of properties, 6.6 acres in the heart of Walden," Rebecca says.
There was just one problem: It wasn't for sale.
The owner rejected their first two offers, and the Atchleys' clock was ticking. Allen made a heartfelt call to the landowner, who connected with the family's story and decided to make the sale.
Over the next year, local architect Jon Greenfield designed a two-story, 7,500-square-foot brick home for the Atchleys, and the couple again hired Dexter White to construct it. Elated with the result, they moved in last August.
Bold black shutters and dormer windows stand out most on the stepped-back exterior, but the home's defining quality is the ancient-looking brick that gives not only the exterior, but also some indoor spaces, the historic flavor of Charleston, South Carolina's oldest homes. Allen has family roots in the Charleston and Hilton Head areas. "All over Charleston you see these brick walls that were patched after cannons hit them or for another reason, and we loved that. We wanted our home to have that old look to it," says Rebecca.
Over 70,000 bricks were special ordered locally through ACME, and masons spent six months cutting and laying them in the random pattern that is "the antithesis of a Flemish bond," says Rebecca. The bricks themselves have a tumbled look, and varying smudges of white - from slurry or mortar - make each brick unique. Other coastal takeaways are the blue bottle tree in the front yard and the haint-blue porch ceilings.
Like the sleight of hand achieved by the brick, the 7-inch-wide, red oak floor planks inside run in a different direction depending on the room, giving the illusion that the house is a conglomeration of additions. This sense of evolution over time is a hallmark of the Lowcountry style.
Up-to-date furnishings look comfortable inside, grounded with the property's illusion of age. Narrow, sliding barn doors frame the opening from the foyer to the living room, where trendy neutrals introduce a palette mostly consistent throughout the main level.
Rebecca drew much of her inspiration for the home's interior design from the popular app and website, Houzz. Designer and personal friend Katie Pratt helped her source furnishings and narrow down her choices throughout the house. "I know what I like. I just need her permission to like it," Rebecca says with a smile.
Less trendy than the barn doors but more dynamic, a broad brick archway gives the hint of division between the kitchen and the living room. The family can share the same space whether relaxing in front of the fireplace, seated at the kitchen island or eating at the breakfast table that looks out onto a developing English knot garden.
The kitchen's solid cherry cabinets by Norcia Fine Cabinetry in Soddy-Daisy are distressed in line with the aged look of the brick and floors. As an accent, the section of cabinets above the stove and the base of the island are a glazed sky hue that recalls the haint blue of the porch. A charming rolling ladder stands by to access upper cabinets.
A requisite feature carried over from the family's previous home is the shape of the large island, where four hand-carved stools sidle up to a concave bend. The seats are reminiscent of driftwood and tie in with the remarkable gray veining in the island's white quartz top.
The nearby wine room keeps dozens of bottles within easy reach of the kitchen or the formal dining room off the foyer. Inspired by a Martha Stewart color palette, walls are a pale gray, but a deep salmon delivers a punch in two lighted corner niches. In a room where one chandelier could suffice, the use of two topaz crystal chandeliers over the dining table raises the bar.
Gold-tipped, colorless acrylic curtain rods add a little bling over the room's two windows and coordinate with a gilt-framed 19th-century mirror from former North Shore fixture the Knitting Mill located on the opposite wall. The rug here, like most in the house, is from Two Sisters & Jane Interiors in Tunnel Hill, Georgia.
Beyond the dining room, the china room is galley-shaped with floor-to-ceiling lighted cabinetry whose shelves display the family's heirlooms and collected silver, crystal and milk glass. Marble countertops and subway tiles of mercury glass on the backsplash make the room itself as lovely as the pieces it stores.
In the luxurious half bath off the foyer, a one-piece marble vanity by Ferguson pairs well with a hand-stenciled and gold-leafed, geo modern pattern on the walls by Meg Lemon, owner of The Ocoee River Barn.
The alcove here leads left to an office with library shelves extending to the ceiling and another rolling ladder to access them. To the right is the secluded master suite in a soft neutral color scheme. White shiplap panels the three windowed walls of a tranquil sitting room as well as the ceiling over the bedroom. A short hall with a coffee bar segues to two giant walk-in closets and an elegant bath, timeless with its marble floors, soaking tub and more highly crafted Norcia cabinetry.
A second entrance to the home accesses a hall floored with handmade ceramic Saltillo tile from Mexico, as romantic as it is durable under heavy foot traffic. Near the entrance, Rebecca displays a collection of framed vintage Norwegian placemats bought by her father during his naval career.
The mudroom at the end of the hall has a storage nook for each member of the family, and a half bath is at hand. A whimsical portrait of the Atchley children on Hilton Head beach by fellow Signal Mountain resident Melanie Underwood, friend and owner of Sunshine Girl Designs, brings color to the hallway.
Here on the hall is a spacious studio for Rebecca's business, Summerfield Studio Floral Designs, which she kicked off last September. As beautifully built out as the kitchen or china room, it's a perfect workspace for creating the flower arrangements that give her clients - and every room of her house - a spark of freshness. She favors inventive combinations like the white hydrangeas, chartreuse lemonade roses and grape clusters used for our photo shoot.
Rebecca also cares for a cutting garden that supplements her flower arrangements, as well as the knot garden near the large patio and gas firepit, in the serene privacy of the home's surrounding acreage. Landscaping was expertly installed by Signal Mountain Nursery.
Shady outdoor living spaces are central to the Lowcountry concept, and the Atchleys' is a covered porch adjoining the living room and breakfast area. Three iron fishes by artist Chase Allen of Daufuskie Island, South Carolina, are mounted on the brick chimney over a gas-log fireplace. To the left, a built-in grill and prep space make the space multi-purpose.
Lowcountry design has many variations, but it should always yield an airy, comfortable home like the Atchleys'. Best of all, the design and layout give the family room to grow (in age rather than number). Upstairs is a playroom that may one day be a study or a music room, and each child has a bedroom and bath, an arrangement that will continue to work as the children, currently all 8 and under, get older.

