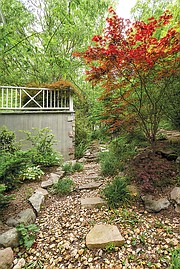While she technically lives alone, there's always someone coming and going from Sharon Fussell's Lookout Mountain home, whether that be one of the Pilates instructor's clients coming for a workout in her home studio, or a Covenant College student heading to class while staying in one of her spare rooms for the semester.
It's not uncommon for Fussell to have a full house around the holidays, and she loves to host visiting artists performing with the Chattanooga Symphony and Opera. "It's just fun to have a big enough house that you can do that," she says. "It's something I will miss if I ever size down."
Sharon and her late husband David Fussell moved from Missionary Ridge to Lookout Mountain when they purchased the house next door to where their dream home now sits in 1998. They updated the existing house, which was built in 1952, but it was the land - four and a half lots overlooking Rock City on Gnome Trail in Fairyland - that really attracted them to the property. "My father was in real estate and always had a value for land, and he instilled that in me," she says.
She and David had always envisioned eventually breaking apart and selling pieces of the property. So after living in the existing house for almost a decade, they decided to sell it and build the home in which Sharon currently resides on the adjacent land. "I have absolutely the most wonderful street," she says, adding that most of the residents are very friendly with one another and sometimes host neighborhood parties.
One of those neighbors, Beth Soloff, had recently built on her own property, inspiring the Fussells to craft a dream home of their own.
Like most people who love to build and remodel homes, Sharon had a thick file full of cutout magazine photos of her favorite design elements awaiting the start of her next project. She worked with architectural designer Nancy Underwood, owner of Signal Mountain-based Residential Designs, to incorporate those elements into a space that fit the couple's needs and lifestyle.
At nearly 7,000 square feet, the cottage-style home has four bedrooms, each with its own bath. An open floor plan is highlighted by 10-foot ceilings on the main level, which includes a formal dining area, sunken living room and eat-in kitchen, all tied together with oak flooring and a red-and-black color scheme throughout. The moody palette is brightened with natural light from the floor-to-ceiling glass-paned doors facing the bluff, topped with unique diamond-pattern transom windows, an architectural detail used throughout the home that's among Sharon's favorite features.
She's also a huge fan of the exterior, made of Hardie board and mountain stone, as well as the colors she selected for the interior with the guidance of local decorator Marsha Yessick. "I chose colors that I like to wear," Sharon says, adding that she loves the "especially yummy" color chosen for the great room and front door, Raspberry Truffle, a warm red with tones of orange and chocolate.
The kitchen features a Sub-Zero refrigerator, Wolf range, wine storage, island and pantry. The Key lime green of the terrazzo-style tile flooring is echoed in the window treatment, backsplash tiles and flowers on the wallpaper. The black background of the wallpaper design complements the black granite countertops and island, contrasting nicely with the white Wood-Mode cabinets. Skylights help bring in natural light and highlight the twin chandeliers suspended from the vaulted white tongue-and-groove ceiling.
The home's stellar view can be enjoyed from two large screened porches, one of which is located off the kitchen and living room on the main level. The other sits off the upper-level bedroom suite. Sharon says she loves a cozy fire, which she can enjoy in the master, the great room or the screened porch off the kitchen - and which is perfect for entertaining guests. When she finds herself alone, she can linger over a cup of coffee in the master without ever heading to the kitchen, using the master's hotel-style beverage station.
Each of her grandchildren has at one point slept in the nursery, which is attached to one of the guest rooms on the second level. The bedroom connects via a bathroom to a separate seating area featuring hand-painted scrollwork to match the room's window treatments and the bathroom wallpaper pattern.
Another aspect of the home Sharon adores is the landscaping, which, like when she and her husband lived next door, was all planted by David Fussell, including weeping cherries, corkscrew willows, Japanese maples and rhododendrons. "It was his passion and his hobby," she says of her late husband, who passed away suddenly from an aortic dissection in 2014.
Added in the spring of 2015, the spacious recreation and media room on the lower level was a space he had envisioned their grandchildren using when they came to visit. It features a ping pong table, entertainment center, plenty of storage behind red barn-style sliding doors, built-in bookcases and a guest room with private bath that's currently occupied by a Covenant College student. A telescope beckons stargazers near the bench seating along the bay windows overlooking the bluff.
Playful gnomes are scattered throughout the property, and one can imagine the mischievous little men escaping from nearby Rock City to find a permanent perch on Fussell's front stoop, hanging in her magnolia tree or holding an exterior light.

