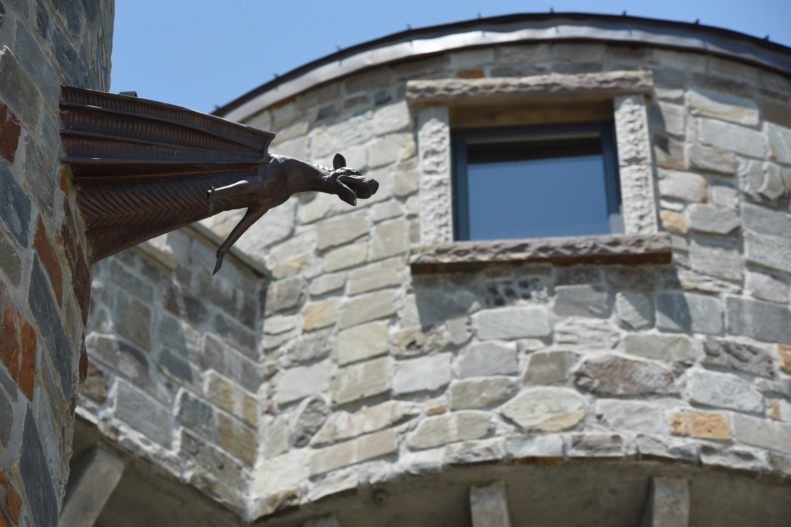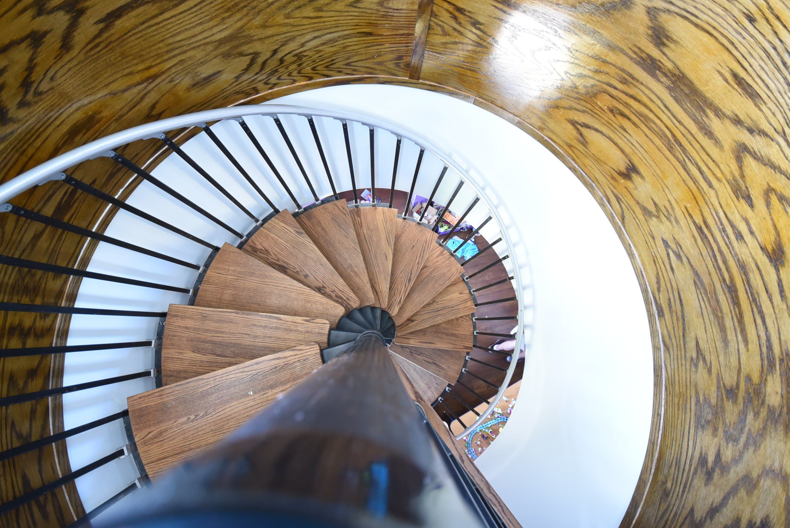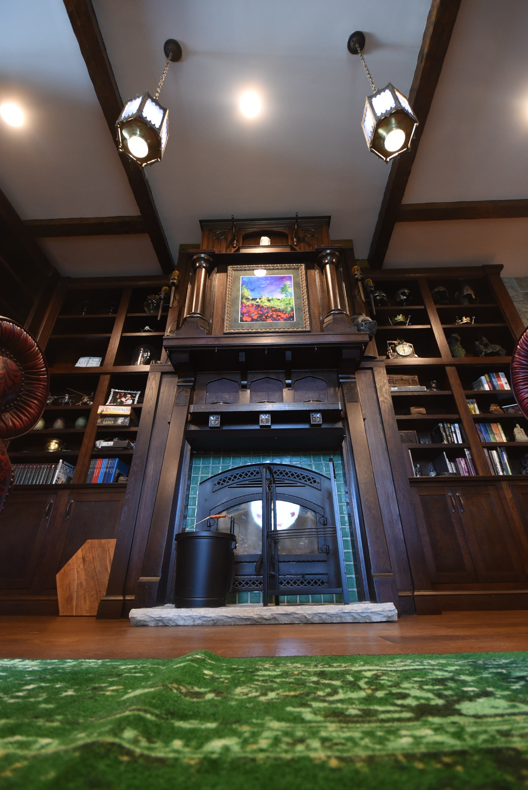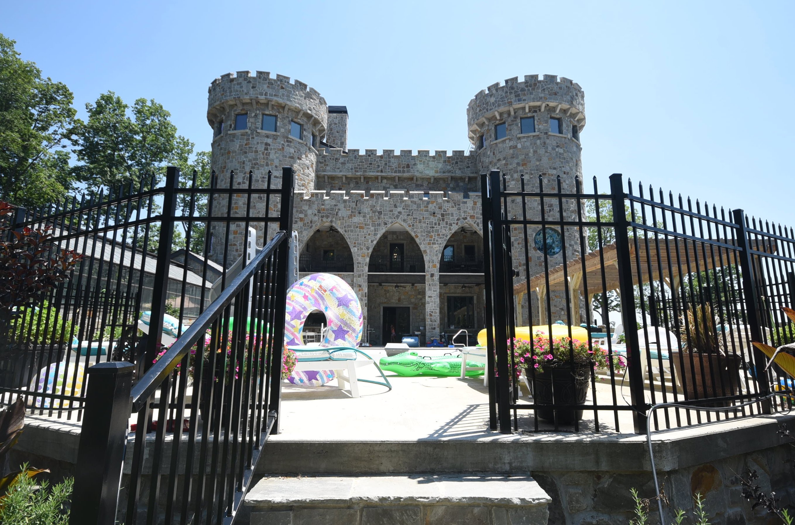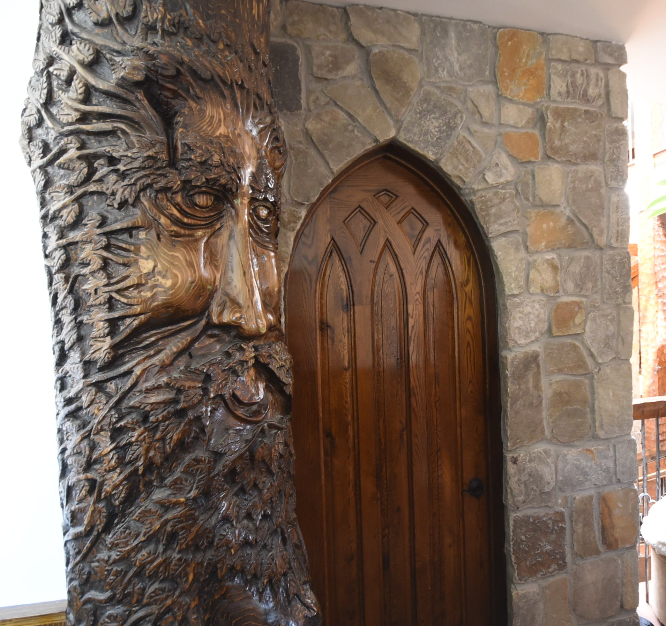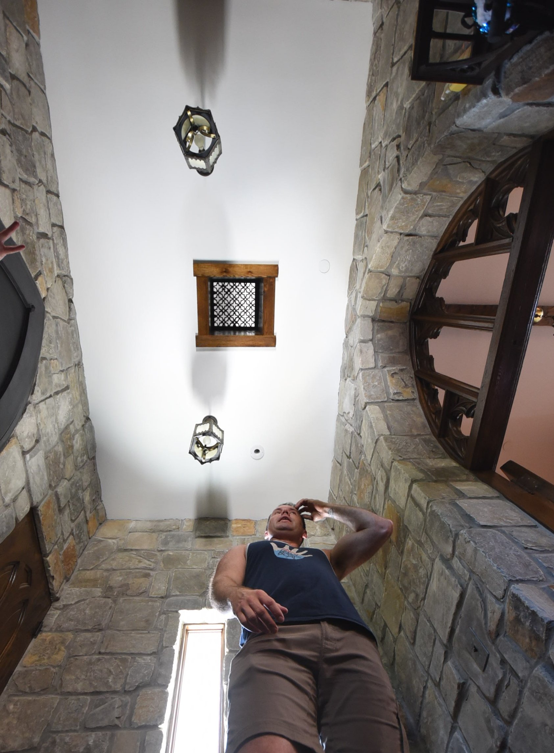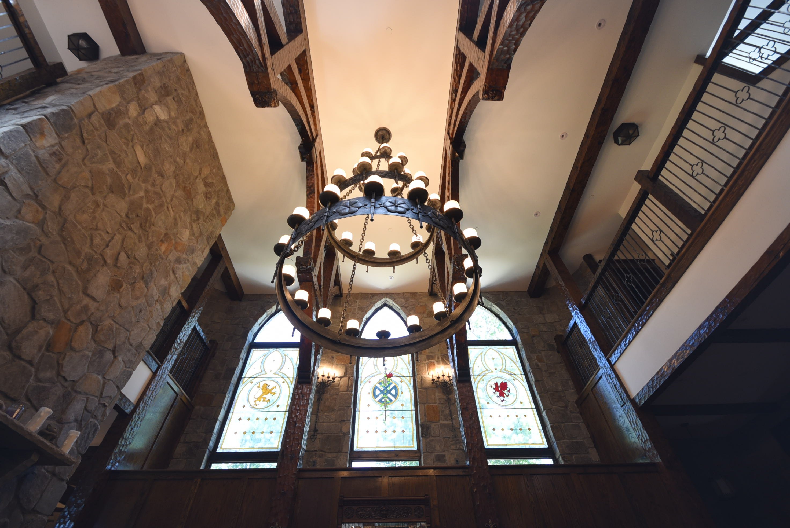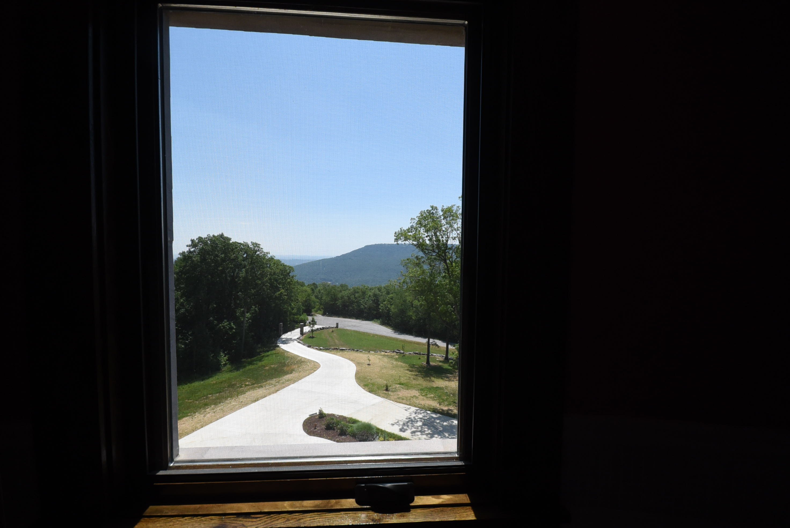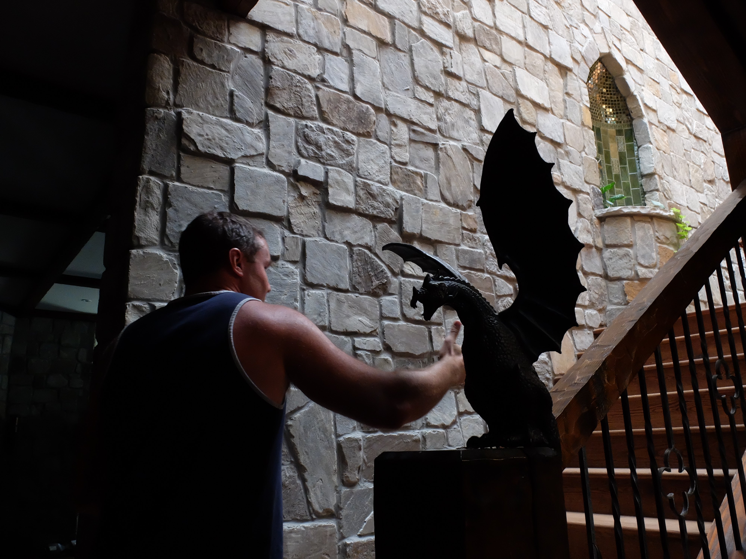Every new-home build has its share of frustrations: design issues; construction delays; financing woes. Chris Beasley had all those, plus a few the average homeowner doesn't encounter - like people who keep asking, "Where's the moat?"
"I get the moat question a lot," he says.
It's an unusual query, to be sure, but understandable considering that Beasley, his wife and three children inhabit a castle. Yes, an actual castle, a $2.5 million structure atop Raccoon Mountain complete with battlements, barbicans and other architectural details (sans a moat) that will have you reaching for Ye Olde Medieval Dictionary.
A massive, black iron gate sits at the bottom of the driveway. Beside it is a "No Trespassing" sign that reads: "This is a private home. Please respect our privacy and do not enter. Take all the pictures you want from the road, but if you come up the driveway, we will release the dragon."
It's a chuckle moment, but the laugh is short-lived. It's easy to imagine a fire-breathing creature suddenly appearing around one of the towers. But would it be the magical Puff or the deadly Drogon?
Beasley says even on this secluded, winding, mountain, dead-end road, the gate, as well as security cameras, became a necessity.
"We cannot see a single neighbor, and most of our land abuts TVA-owned forest. Every day, though, tourists come up to look at it."
The situation was worse during construction when the family was living off-site. Once, they believe a burglary attempt was thwarted by the thick steel doors. A boot print on the door looked like someone had tried to kick it in, says Beasley. And another time, several trespassers apparently enjoyed a swim. "We found empties in the pool," he says.
Beasley understands the curiosity but has little tolerance for people who think it's acceptable to encroach on private property.
"I understand the house is amazing and for many people who may never go to Europe, this could be the only castle they ever see, and I don't really mind the pictures from the road. The house is well over 100 yards from the road, so it doesn't really affect our privacy. But it isn't a tourist attraction. If you wouldn't go to some house in Riverview and wander around the yard, don't do it to me."
Beasley, 38, says it has been a dream of his since his youth to live in a castle. "I'm a big nerd," he says. "[I] spent my middle school and high school years closeted in my room reading fantasy books."
A few fortuitous career decisions have made it possible for him to realize his dream. In 2003, while living in East Lansing, Michigan, Beasley launched a business, Jalic Blades, making collectible swords. Early efforts featured "Lord of the Rings" and "Star Wars" weaponry.
Since 2006, he has held the license to make the official, collectible swords for George R.R. Martin's wildly popular medieval fantasy series "A Song of Ice and Fire" and the HBO television series "Game of Thrones." He moved the business to Chattanooga in 2015, setting up a storefront in Red Bank.
"I started planning and saving for this when I was 18," Beasley says of the castle. "Sure, at that point it was very much pie in the sky, but I was already pretty successful by the age of 21, so at that point I thought it would be reality one day.
"Of course, also at that point, I had no idea how much it would actually cost. And my estimate was wildly low."
Reality intruded on fantasy more than a few times during the build.
"Originally, the rear towers were going to be five stories, but we sacrificed a floor on the altar of the budget," he says. "In the end, it's fine. The one fourth-floor room we have never even used yet, so I don't see how we would have needed those extra original rooms."
Beasley spent years working out design features he wanted. "And I really do mean years," he says. "The whole thing was very meticulously planned."
He credits a team of Chattanooga architects for turning his broad strokes into blueprints.
"I had no idea, of course, how to engineer it or how to calculate stairs and all that stuff," says Beasley. "River Street Architecture worked out all that stuff. They also had some good ideas themselves."
He's especially grateful that they dismissed his idea for a detached garage and proposed hiding the four-car garage beneath the swimming pool and deck.
"The architects had the great idea to raise the pool in a concrete box, like I guess they had for the Hampton Inn downtown, so we had more pool patio area, fewer steps, and gained 4,000 square feet of garage underneath the pool patio in a completely subtle way," he explains.
Beasley describes builder Steve Birger of Birger Homes in Cleveland, Tennessee, as "a great partner" who shared "similar visions and attitudes," though part of the reason Birger got the job is because he was the only one of three builders Beasley called who called him back.
He feels "incredibly blessed" to have found his land. "It wasn't even for sale," Beasley says, but he found it using Google Maps and Hamilton County's Geographic Information System mapping technology. "It was wooded, and I used Google Earth to see what the view would be like if we removed the trees." He also made sure the area wasn't regulated by a homeowners association, which might have put the kibosh on a castle. That freedom has allowed him to build whatever his imagination could conjure and his wallet could cover.
The landowner, who lives in Florida, turned down Beasley's first offer, but accepted his second.
"The building site was perfect, with a gentle slope up from the road, very little rock, and it is the highest point around," Beasley says. "Overall, I have a quarter-mile of brow frontage straight across from Lookout [Mountain] with amazing views."
From the top of the four-story towers, Beasley says he can see into Alabama, Georgia and even North Carolina on a clear day, as well as Chickamauga Dam and the cooling towers at Sequoyah Nuclear Plant in Soddy-Daisy.
"I tell people I can see two Walmarts - Lookout Valley and Signal Mountain Road - just because knowing they don't put those close together, it lets you know how expansive the view is," he says.
Financing the project became a years-long headache. One bank assured Beasley the contract was a done deal, then pulled out at the last minute, leaving him without a backup plan. "It took a year to find replacement financing," he says.
Eventually, he secured financing through BB&T using a mortgage broker, who charged a separate five-figure fee.
"I figured with an over 50% down payment, financing would be a breeze, but it wasn't," Beasley says. "I also feel like if I, being so successful with so many assets, had this much trouble getting financing, that it really must be stacked against those less fortunate than I, and it sort of soured me against the whole industry to some degree."
Many of the setbacks along the way involved decision makers either not comfortable with the scope of the project or hoping to cash in on its enormity, no matter how small the actual job. Like a $600 quote to mow the less than 2-acre yard.
"We would often, and we still do, get the 'castle price,'" Beasley says. "There are two things at play with it: One is people see it and think, 'Wow, he is loaded. I can charge whatever I want, and he has no idea what things cost.' Truthfully, yes, I'm successful and wealthy, but I also saved up many years for this, and I sort of spent an irresponsible amount of money on it vis-a-vis my total net worth. So there wasn't really room in the budget to indulge such people.
"The other thing is that if you're a contractor and you can make your money doing vanilla McMansions or simple little houses day in and day out, something outside of the norm might scare you, and so you want to charge a complexity premium, and that I understand. Though we still didn't have room to indulge that, either."
Beasley says he had two main considerations when designing the home.
"The overall shape of the house was dictated by my desire for a castle, but the interior was nearly 100% dictated by what I thought would be the most comfortable configuration for our lifestyle," he says. "I tried to envision my family living there, how we would function, and designed the house to that purpose. I located things like stairways and bathrooms at locations I thought would be most convenient to us. So, inside, the decor will have this unique old character to it, but the layout itself is very modern."
Even with the contemporary accommodations, he was determined that the house would look like an authentic castle.
"I have a huge pet peeve where people call any home with gray stone or a turret a castle. They're more castle-like objects," he explains. "Putting gray stone on a Victorian is not a castle. Or you'll see someone's idea of a castle and it has large, ground-floor, vinyl, double-hung windows. It doesn't look like a defensible structure, which is what castles were. They were military buildings."
Beasley has met the requisite elements to pass his self-imposed castle test, mostly involving the need for it to look properly fortified - crenelated battlements atop the tower that are big enough to hide behind, a splayed base to slow any marauding hordes.
Yet there's nothing medieval about the living conditions. The ground-floor rooms, especially, are open and spacious. The walls look as if they've been carved from ancient stone, but there's an ultramodern geothermal system powering the heat and air.
The mix of old and new in both structure and design adds plenty of interest. Some choices were based on cost, some on character.
"Nothing beats new construction in terms of quality, energy efficiency or ease of installation, but generally, nothing beats old construction in terms of quality, story or cachet," Beasley says.
Using more reclaimed materials would have added character, he acknowledges, but that would have increased expenses as well. For instance, the timbers used in the construction are new but have been hand-hewn "to look old for less."
Despite the magnificence suggested by the grandeur of the structure, Beasley says there's little that's fancy about the castle.
"We are not 'fancy' people, and we are not building a palace. No hand-inlaid Italian marble murals. No custom, curving mahogany stairways. Most of our light fixtures are wrought iron. 'Rustic' really is the key word here," he says.
Major construction took about 42 months. The home wasn't fully complete when the Beasleys moved in in September 2017. "The first week or two we didn't even have hot water," he says. "I was tired of renting, though, and not living here."
The home will always be a work in progress, he says, but there will never be a moat. This is not that kind of castle.
"Castles on mountains did not have moats, because they had mountains," says Beasley, who's a stickler for such details. "Castles on flat lands had moats."
To read about the unique details of Beasley's castle - meticulously planned to be as accurate as possible - and to see more photos, visit chatterchattanooga.com.
What's next?
Step one is "pay it off," says Beasley.
"I'm also starting to think about legacy," he says. "I would like it if one day it turned into a bed-and-breakfast, botanical gardens and an event center when I'm gone."
Of the 20 acres he owns, he currently has 5 acres listed for sale. "This lot has 900 feet of brow frontage" and includes a view of "everything from Covenant College to Stringer's Ridge," he says. "I firmly believe it is the best last undeveloped brow lot in Chattanooga.
"However, if no one ever buys it, it would be an amazing location for outdoor weddings or cabins or both. I have several other cabin locations I could put around the property, space for potential parking, a ticket/gift shop. I'm thinking about all these things. Gardening is near to my heart, and if it was a botanical gardens in the future, that would make me happy. So I am starting to think very, very long term about what this place could be one day."
So, what's it like living in a castle?
Here's a tour of some of the Beasley castle's more interesting features.
The Basic Structure
The castle is basically a 60-by-40-foot box shape, with a rounded tower at each corner. The front towers have an inner diameter of 18 feet; the back towers, 22 feet. The box is three stories; the towers are four.
The walls are formed from insulated concrete forms, or ICF, a construction technology Beasley chose for its energy efficiency. At ground level, the typical exterior wall is 2 inches of stone, 2 inches of foam, up to 14 inches of concrete, then another 2 inches of foam and another 2 inches of stone.
"It has tremendous R-value and is neither going to burn down or blow over," he says.
Inside are one kitchen, six full baths, three half baths and an unfinished half bath in the basement. There are 10 bedrooms, "but, of course, not all are used as such," Beasley says.
A family room sits just off the great hall, and there's a TV room for the kids off the family room. There are also game rooms for the kids and two workout rooms, including one at the top of a tower.
"Who minds walking a treadmill with that view?" Beasley says, peering out a window. "It's not quite Rock City, but close."
Design Cues
Beasley says he took design cues from various elements and interests.
"The castle is Gothic in style, but a simpler form of Gothic, not Notre Dame," he says. "If you look at the Norman Gate of Windsor Castle, there were influences there. I have a little sculpture called 'MacBeth's Castle' by David Winter, and I also took some aspects from that. Scrabo Tower, Alnwick Castle, Hunedoara Castle, those were others."
The first-floor interior is also very castle-like, he says, except for the room size.
"They did not have structural steel back then, so rooms were small because they were limited in their clear span distances," he explains. "I wanted that more modern, wide-open feeling, with rooms that flow into each other, and so we have large rooms."
Furniture and finishes are often oversized to match the structure's grand scale.
To set the aesthetic, the first floor is ringed with custom-designed lighting fixtures inspired by a visit to Disney World. Beasley saw the perfect metal sconces hanging at Cinderella Castle and commissioned a bulk order with a Texas company. The globes are made of mica stone and the bases are solid steel. "They're 3 feet long and fairly heavy," he says. LED flicker bulbs produce a flame effect. They are mounted at an angle and look as if they could be pulled from the wall and carried to explore the castle's darker recesses.
Entry Doors
The two sets of entry doors illustrate the mix of old and new in the home.
The 10-by-4-foot exterior door is newly manufactured and solid steel, with a design copied from a bank in Florence. A sliding lock - also made of steel and easily a foot long - secures it closed. A vertical-closing gate (a portcullis in castle parlance) is suspended at the top of the door's arch, ready to drop for further fortification.
Once you're allowed entry through the exterior door, you find yourself in a small room (called a barbican) with another set of doors to enter the house. This set is a historic find, doors saved from the demolition of a Philadelphia church built in 1844. They're made of American chestnut, now extinct in the lumber trade due to blight.
"They're one of the oldest things in the house," Beasley says.
The Gothic arch above them once held stained glass, but the glass could not be salvaged. Replacing it is fairly low on the to-do list.
"Maybe some day," he says, "but I like the open look."
Barbican
In a historic castle, a barbican is a stone outerwork that helps prevent invaders from gaining access to the main entryway. In this modern castle, think of it as a foyer.
If you look up when you enter, you'll see the murder hole, a small opening in the ceiling covered by a removable grate. In medieval times, intruders could expect to have rocks, arrows or boiling oil rain down from the murder hole if they'd penetrated the outer entry.
The Great Hall
The barbican doors open into the great hall, which dominates the center of the castle. Meant for formal dining, the room is also a visual feast with a towering skylight, a three-level chandelier, hand-carved beams forming the 24-foot ceiling's curved trusses, and a wall of arched windows.
Two windows in the trio depict symbols of flags from the United Kingdom: a Scottish lion on the left, a Welsh dragon on the right.
The elaborate sword design in the center?
"That's just some guy's tattoo," Beasley says. "I saw it [online] and thought, 'That'd be perfect for the stained glass windows.'"
The truss design was borrowed from London's Westminster Hall, and the company that provided the massive timbers also does work for Disney World. Steve Pickett, perhaps best known in the area as the owner of Pickett's Trout Ranch, is also an artist. He carved the Gothic faces into the trusses to give them added character.
The ground-level showpiece in this room is the feast table, a gargantuan slab of walnut measuring 4 1/2 feet wide and 14 feet long. The top alone weighs 800 pounds, not counting the legs.
"We had to crane it into place and build the house around it," Beasley says. "It's never moving."
A dozen sturdy wooden chairs are clustered around it. Several more dining chairs, some with intricate carvings and regal red upholstery, are pushed against nearby walls. This is the room that most resembles where jesters and minstrels would entertain.
"One of the dreams I've had is being able to host my whole family for a holiday: parents, in-laws, brothers - I have three - with their families. Getting everyone around a single table would be special," says Beasley.
It's already party central for the kids' birthday celebrations.
From 40 feet up, a massive skylight floods the room with natural light. This modern touch brightens and enlivens the space, while allowing for minimal windows on the ground floor.
The skylight is "very uncastle-like," Beasley concedes, "but I don't want to spend the rest of my life living in a dark and dreary space."
Windows
If you're unfamiliar with proper castle design, you may not understand the importance of window placement. Beasley wanted an authentic castle, so he paid much attention to this key design element.
To achieve his dream of a defensible structure, he has "vastly limited" ground-floor windows around the entire front, though he did allow larger windows in back by the pool.
"The ones I have [in front] are 9 inches wide, and because of the first floor being raised, they're 12 feet off the ground or more," he says.
Window size increases with each level, though almost all are relatively small for a house of this size. There are notable exceptions, including the trio of stained glass arches in the great hall.
Other stained glass standouts include Beasley's 6-foot take on a Celtic tree of life in the family room, a "Beauty and the Beast" waltz in a daughter's bathroom, and a design based on Van Gogh's "Almond Blossom," with a couple of lovebirds added, that crowns the tub in the master bathroom.
The Kitchen
The kitchen is set into the ground floor of one of the towers. Cabinets and appliances ring an outer wall. A metal chandelier over an island doubles as a pot hanger. There's a smaller table in a corner for less festive meals than those served in the adjacent great hall.
The custom copper sink is especially eye-catching. It's a farmhouse style with two bowls and five square quatrefoils on the front. There's a slight concavity to the front face to blend with the curve of the countertops.
Bathrooms
Only the white porcelain tubs and toilets repeat in the multiple bathrooms; other features showcase Beasley's creativity. One sink is carved from petrified wood. Another is a small copper basin that rests in a wooden barrel. Tile and other finishes are customized to each space.
The 'Key' Dragon
This winged metal statue stands sentry on a newel post at the foot of the stairs by the great hall. Beasley says he ordered it not knowing where it might end up in the house, but it has become the catchall for keys.
"My wife hangs her keys on the nose and I hang mine on the tail," he says.
The Nook
An arched nook is notched into the wall in a hallway on the second floor. There's room for two in the leather chair tucked into the offset.
"It's either the make-out nook or the reading nook, depending on the party," Beasley quips.
Wish List
His plans originally called for a stone wall around the yard, "but that too was sacrificed for the budget," he says. Though, "It is still on my list to do one day."
Do-Overs
Beasley says he spent a couple thousand dollars to have an intercom system hard-wired. It has proven to be unreliable at best. And, "Then they came out with Alexa."


