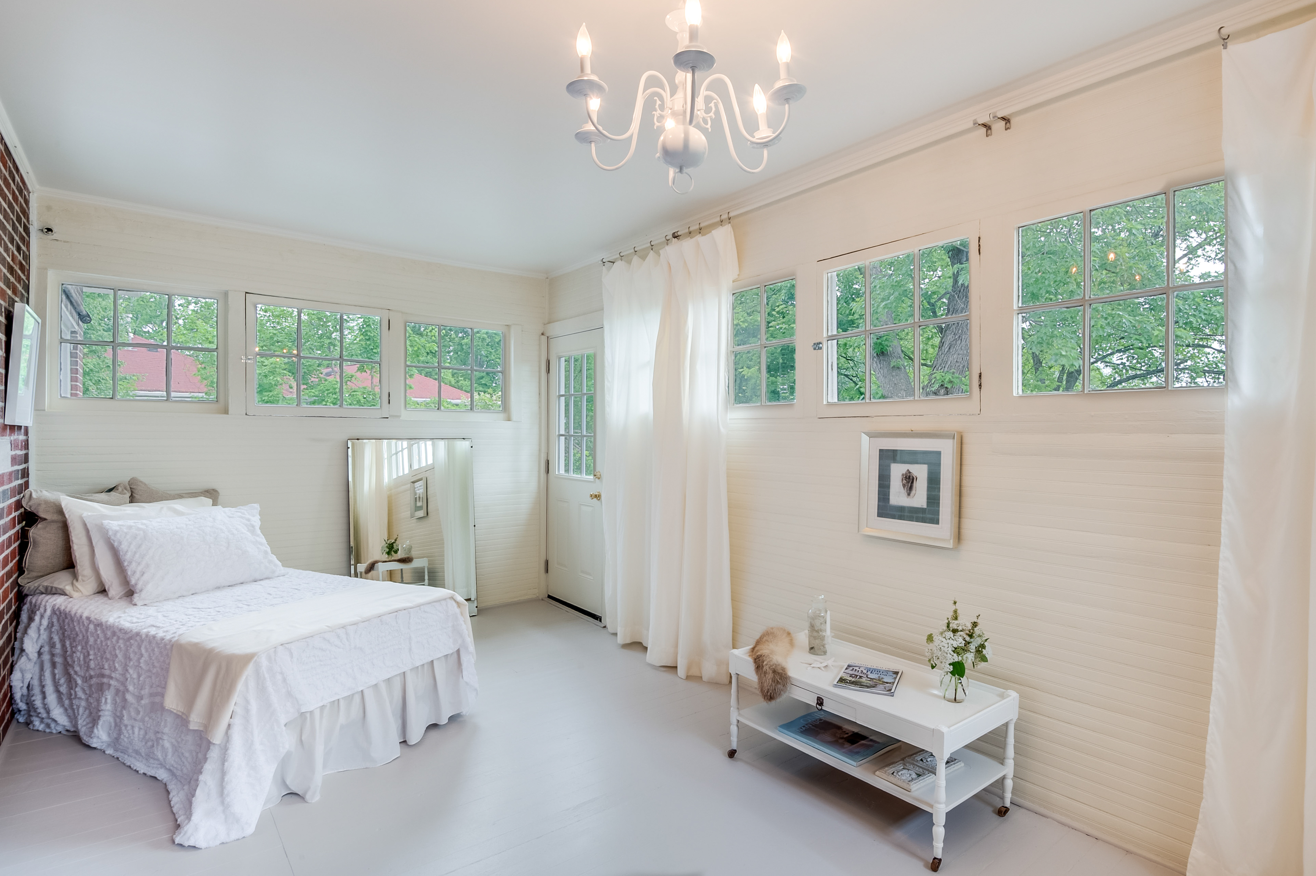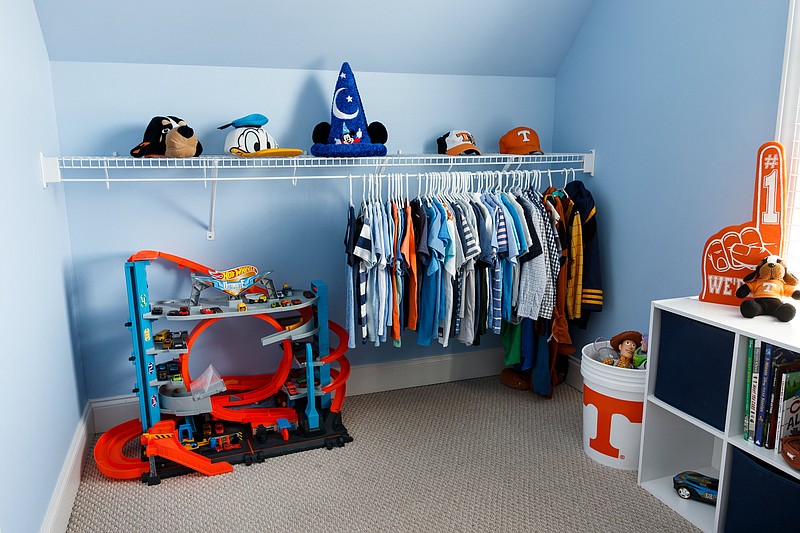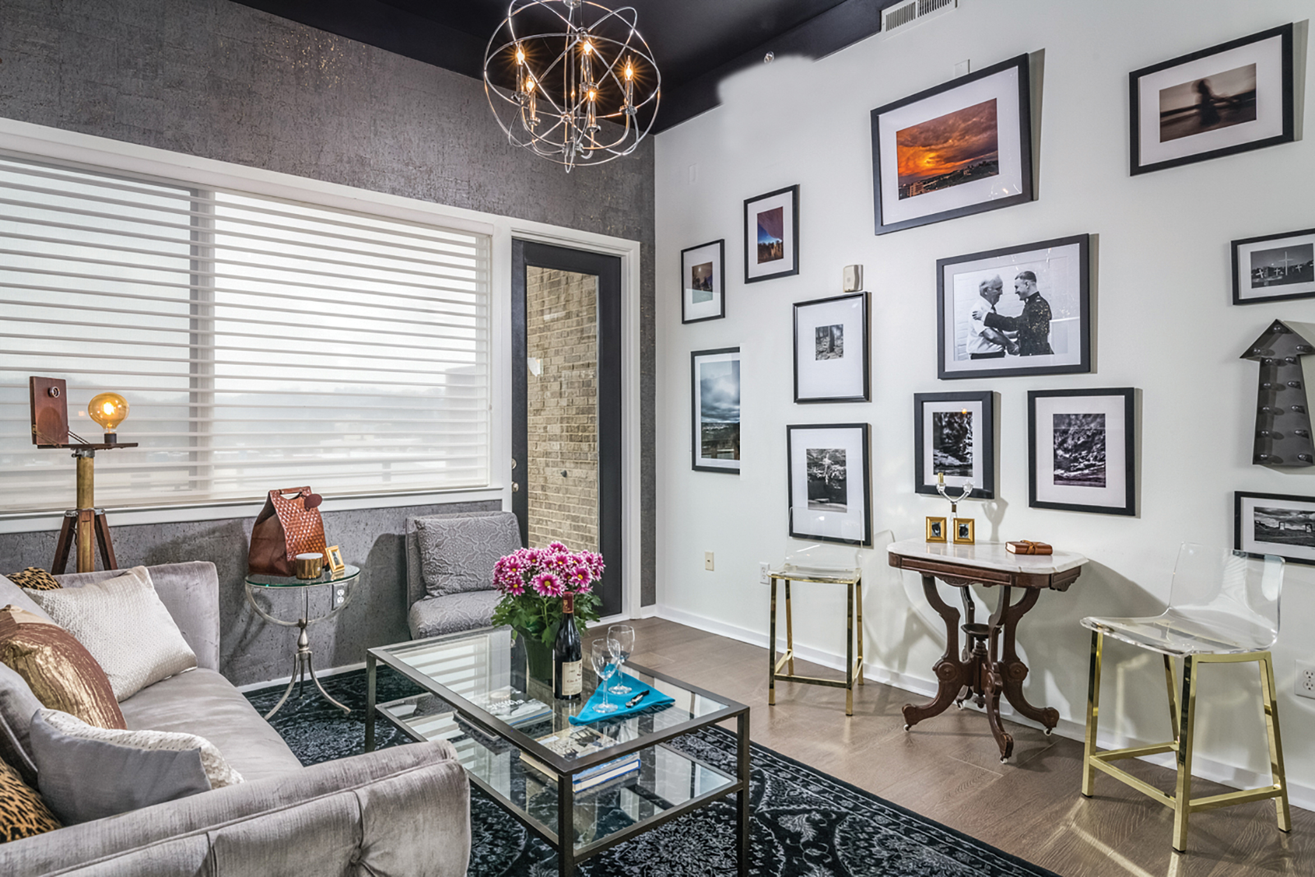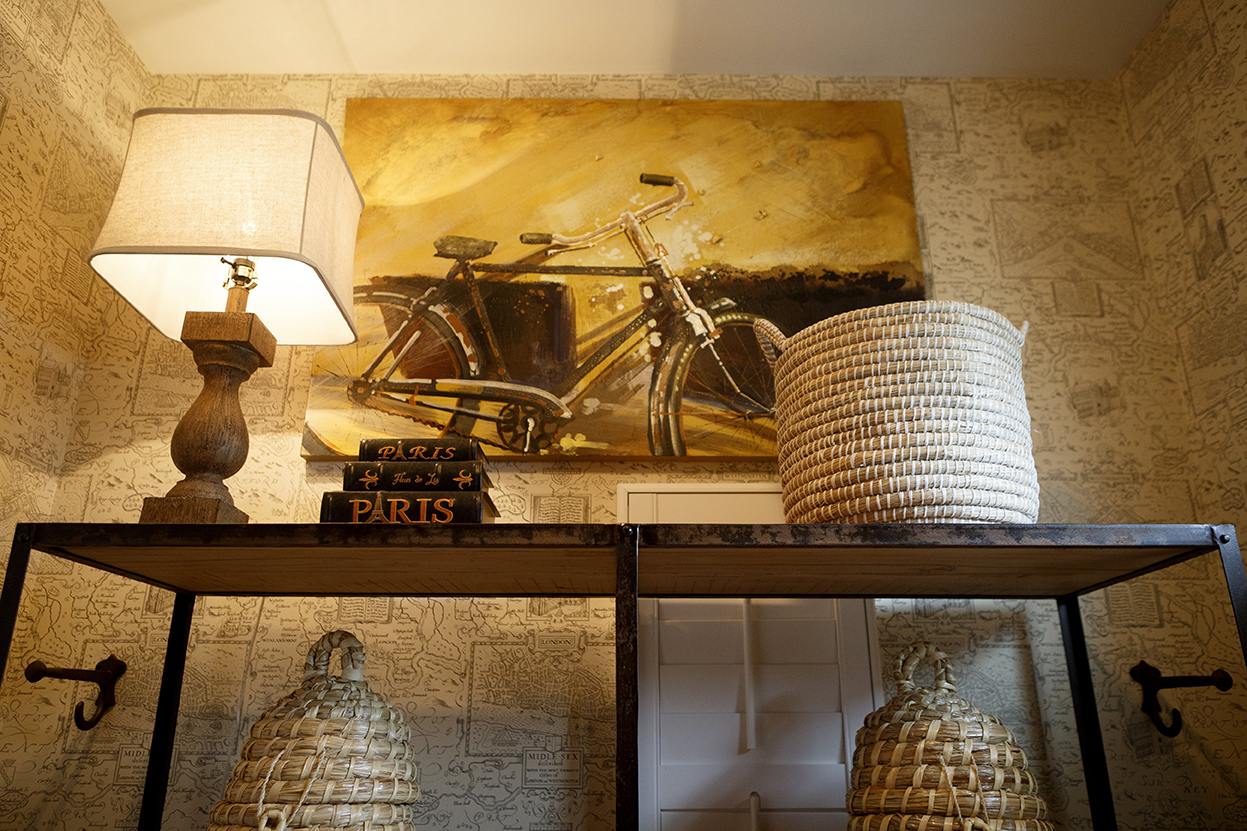'Mini man cave'
Like many newer houses, interior designer Jennifer Ramsey's Ooltewah abode doesn't have large bedrooms. Built in 2013, the home has a playroom for her two children, but her 5-year-old son wanted to keep some of his toys in his room. There wasn't enough space in his bedroom, but he had a large walk-in closet with a window and way more clothing storage space than he needed.
Ramsey, who runs Jennifer Ramsey Designs, converted the closet into a playroom/closet combo by removing the closet door and some of the shelving inside, and patching and painting the closet walls the same blue hue as his bedroom to create a flow between the two spaces. She put a toy divider console for his toys under the window, and left a shelf with hanging clothes on one side of the closet. On the other side, she added a Pottery Barn table for his Legos, one of his favorite things along with cars and sports.
"I feel like moms are always looking for creative storage solutions for toys," Ramsey says. "As he grows, I plan to put a desk in the space where the toy divider is currently. This is definitely a long-term solution to the average size children's rooms that are in most homes. We call it his mini man cave, like his sign says, and he absolutely loves it!"
Dine and display
With the help of designer Dawn Totty of Dawn D. Totty Designs, a small living room space in a North Shore condo became a gallery space for client's work, as well as a dining area. Part of a complete mystery makeover for the client, Totty was given the keys and budget and committed to completing a full renovation in two weeks, including all new floors, granite counter-tops, painting and all new furnishings. The color palette of layers of gray was chosen to create a soothing monochromatic space, appealing to both women and men while having a classic and timeless look.
"During my first design consultation with my client, she had mentioned two things that really struck me: One, she was an executive and a part-time professional photographer and she had been published a few times, but sadly all of her work was sitting on the floor in a corner of her office," Totty says. "More importantly, she had never had a proper place to dine in her condo. She had expressed she had been eating at a tiny kitchen peninsula for three years, so I put the two together and she now dines and enjoys her beautiful photographs in the same space."
Functional design
Entryways and laundry/mud rooms are notorious clutter magnets, and when those spaces are combined, the potential for pileups only increases.
For one of Sherlene Kirk's clients in a new Southside development, the Yessick's Design decorator revamped the muti-use entrance, laundry and mudroom to make it an inviting as well as utilitarian space. She added custom plantation shutters on the electrical box and French door, and hung panel treatments on a rod to hide the laundry appliances. The addition of European street scene wallpaper further dressed up the space.
A custom rack and honey hive basket for storing accessories such as ear buds, cords for devices and miscellaneous items for outdoor activities on the Riverwalk add to the functionality of the space, along with a new custom storage cabinet from Kris Keith of Classic Cabinetry to keep laundry supplies out of view.
 Drawing on that history while enhancing functionality, designer Dawn Totty of Dawn D. Totty Designs transformed the sleeping porch of a 95-year-old home atop Missionary Ridge into an inviting guest room with all the modern comforts (including heating and cooling) while retaining its old-fashioned appeal. / Copyright 2015 Philip Slowiak Photography
Drawing on that history while enhancing functionality, designer Dawn Totty of Dawn D. Totty Designs transformed the sleeping porch of a 95-year-old home atop Missionary Ridge into an inviting guest room with all the modern comforts (including heating and cooling) while retaining its old-fashioned appeal. / Copyright 2015 Philip Slowiak PhotographySleeping porch upgrade
Prior to air conditioning, Southerners caught their summertime z's on breezy sleeping porches. Drawing on that history while enhancing functionality, designer Dawn Totty of Dawn D. Totty Designs transformed the sleeping porch of a 95-year-old home atop Missionary Ridge into an inviting guest room with all the modern comforts (including heating and cooling) while retaining its old-fashioned appeal.
"The main objective was to honor the historic integrity of this beautiful home and to create a cozy, sun filled space to read a book or take an afternoon nap," she says.
To keep the charm of the space, the original brick wall was retained and the original windows were restored. The wood walls and flooring were also restored and kept intact, with the exception of a few damaged boards that needed replacing. The floors were painted white to create a larger feel as well as to eliminate the variation in the woods. Totty located a pretty brass chandelier and also painted it in a fresh white to keep the space seamless and fresh.


