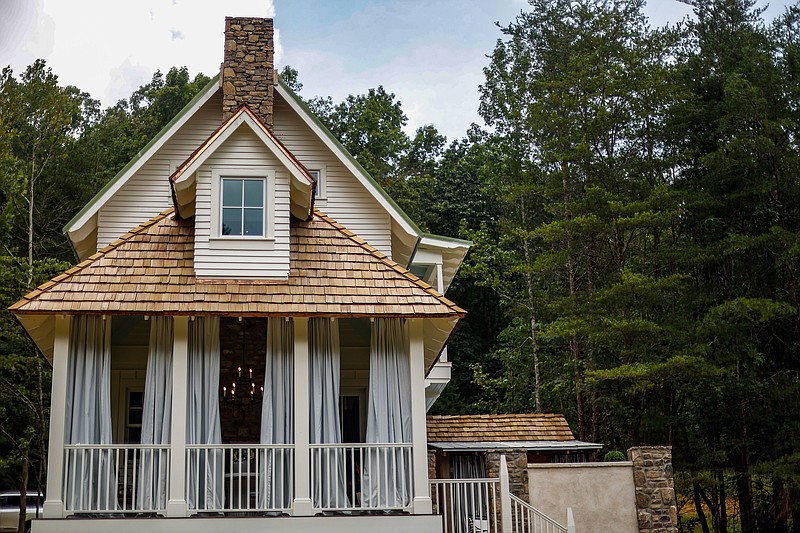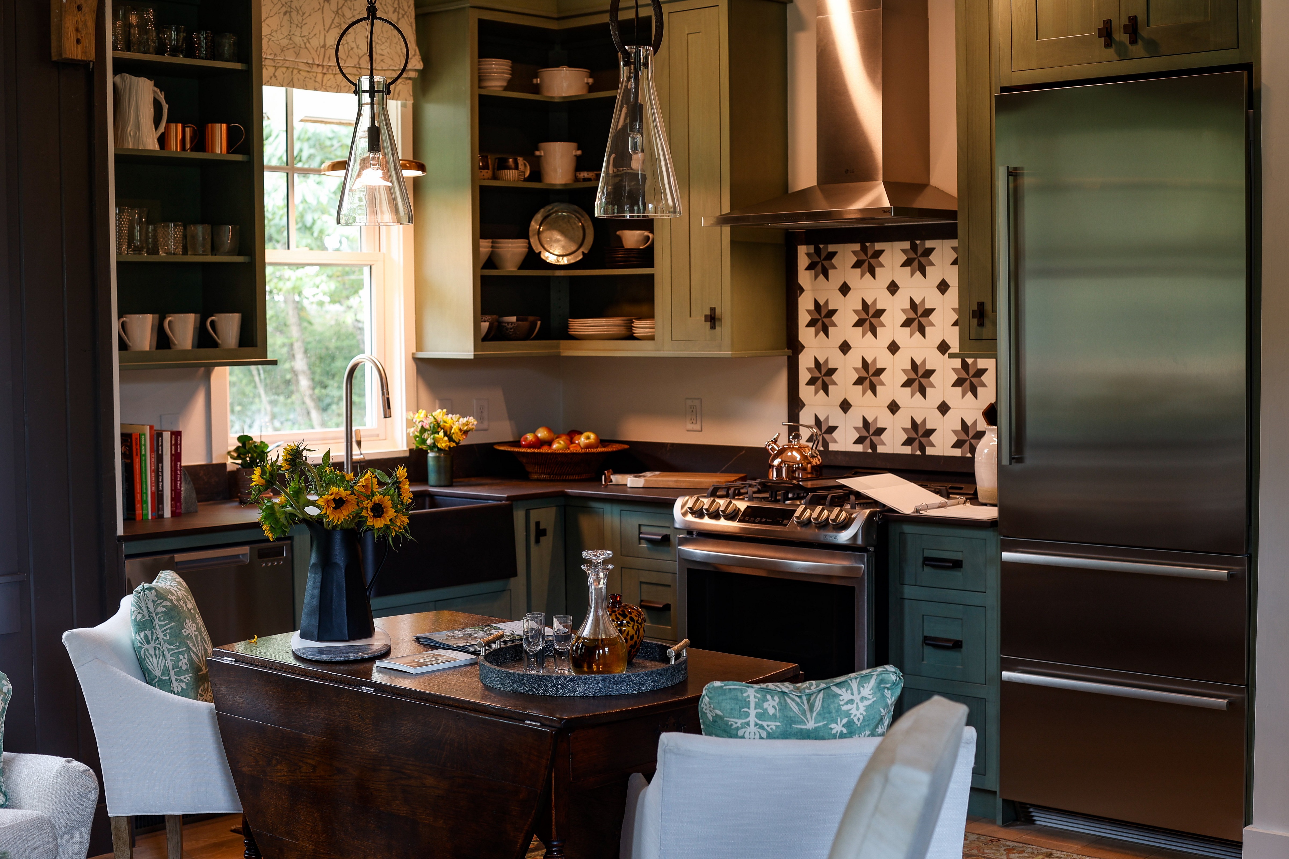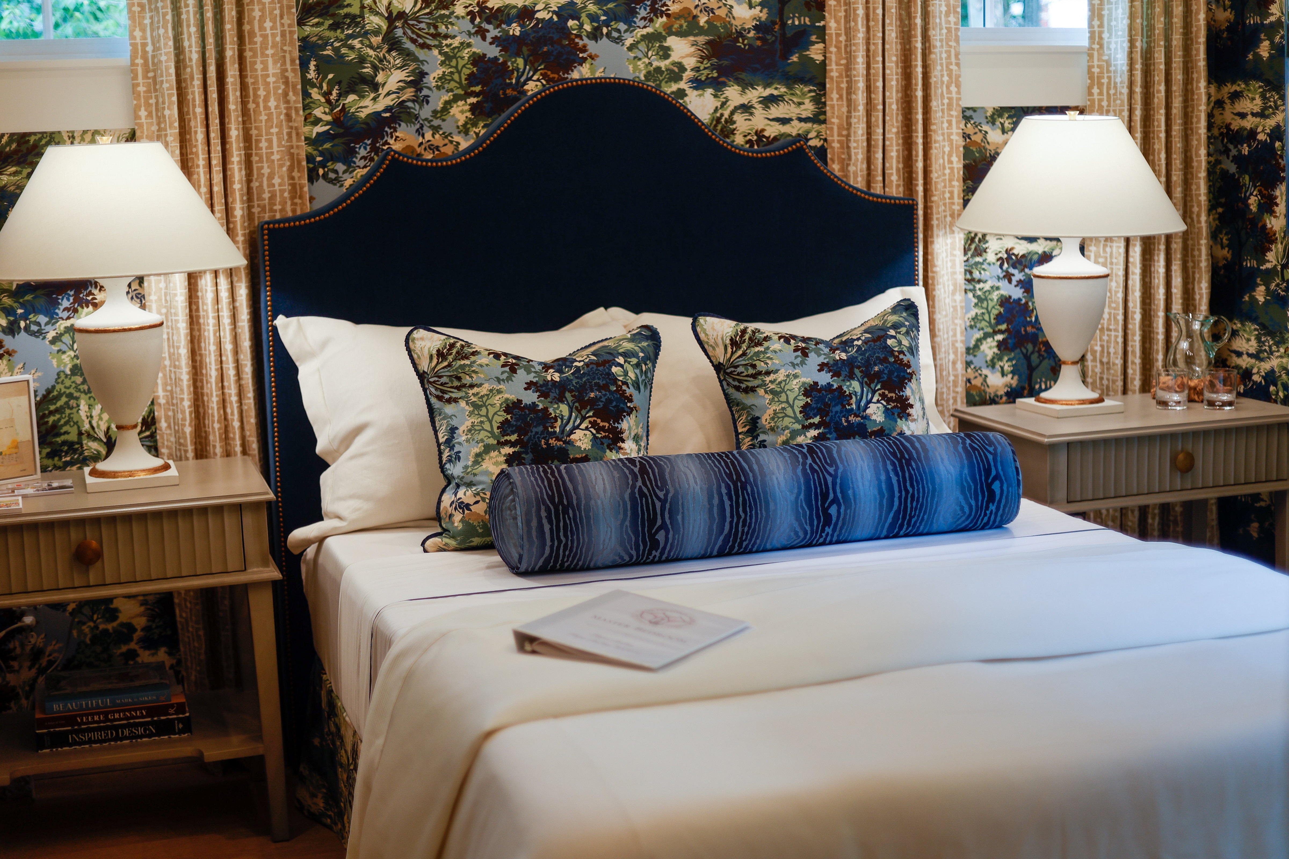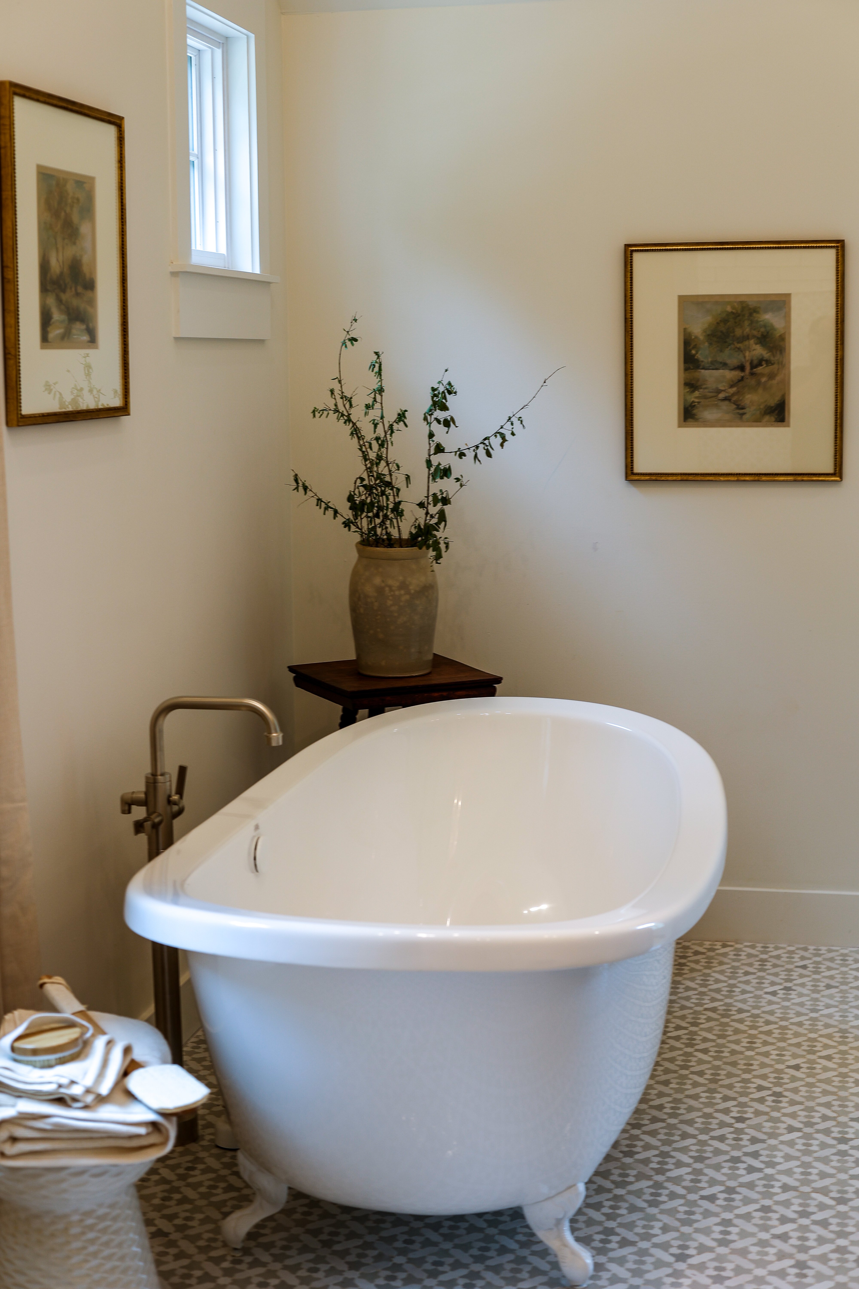For Chattanooga designer Rodney Simmons, the chance to show off his talents in a new showhouse at Cloudland Station in Chickamauga, Georgia, was cause for celebration.
"I was elated to learn that Atlanta Homes & Lifestyles editor-in-chief Elizabeth Ralls had specifically requested for Revival Home + Revival Interiors to participate in the Cloudland Station showhouse," says Simmons, referring to the design collaborative that he co-leads.
But the opportunity granted by the magazine was never fully realized. Simmons' participation is evident only in the choice of the deep gray paint on the living room's shiplap walls.
"While our Chattanooga-based interior design team conjured and wholly executed a complete schematic, including to-scale floor plans, commissioned art, selected furnishings, lighting and antiquities, our living room design could not be installed due to construction delays," he says.
The supply-chain delays ultimately forced Simmons to bow out of the project. But his departure left eight designers from Georgia, Tennessee and Alabama to lend their talents to the project, putting their unique spins on spaces inside and outside the house.
Called "Mountain Laurel" and finally open for tours last month, the showhouse is the latest addition to the gated community in rural Walker County and one of four lots available in Cloudland Station's newest neighborhood, The Courtyards at Mill Creek.
Visitors will note that the house is turned away from the road to take advantage of pastoral views in the opposite direction. "It's in a sweet little area along the creek and greenway," says developer John Tatum. "When people get out and stroll through the community, they're seeing these beautiful, inviting front porches."
The front yard for each of the four cottages will be a shared park, Tatum says. "They don't have to maintain it, but they get the benefit of it," he says of the potential homeowners.
His and architectural designer Coleman Mills' idea for this section of the 450-acre property was to build "highly designed smaller cottages, with a bit of luxury and a lot of thought to every room," Tatum says. "Even if you're scaling down, you're not giving up anything."
Designed to be an oasis for simple pleasures in a fast-paced modern world, Cloudland Station is built to bring people together, with swimming holes, hiking trails, a recreation barn and other amenities. Residents and guests enter the community on a section of cobblestone street, cross wooden bridges and pass wide expanses of forests and meadows to reach their destinations.
The cottage concept is one of four overarching themes for homes in the development. The themes range in time from the late Colonial period to the mid-20th century, with various house sizes and plans to match, whether buyers are looking for a primary residence, dream home, second home or summer getaway.
Tatum says the cottage is the first speculative home to be built in the development. The structure encompasses just over 1,600 square feet, with an additional 695 square feet of outdoor living space. It is finished with a green tin roof and white clapboard and board-and-batten siding. Asking price is $749,000.
All of the designers' inspiration pieces will be removed before the house is sold, although all of the furnishings and accessories are available for sale, including two works commissioned by Simmons that weren't used in the space: a contemporary abstract painting by Chattanooga artist Addie Chapin and animal "portraiture" photography by Georgia artist Brandon Luther.
The community is open for guided tours, self-guided tours and discovery getaways. Information is available at cloudlandstation.com.
Take a look around the cottage by visiting our website. There, you'll also insights from each designer relating to the space they designed, from the foyer to the bedrooms and baths to the covered front porch and beyond.
Here's a look around the cottage, as the designers imagined it.
FOYER/ENTRY
* Designer: Alison Womack Jowers of Womack Jowers Interiors in Atlanta.
* Design aesthetic: "Transitional," she says. "Marrying traditional and contemporary furniture, finishes, material and fabrics to create an equally classic and fresh feel."
* Favorite part: The geometric Thibaut wallpaper she used to add visual interest in the hallway.
Firsts: An electrical box she wasn't expecting became her "last-minute, 11th-hour design challenge," she says, so she was suddenly tasked with finding a piece of art as camouflage. "It was very challenging to find something that fit, that looked good on the wall and that wasn't too overwhelming," she says.
* Tricks of the trade: This project was a reminder that "the hallway of the house should not be seen only as a simple passageway," she says. "Make it welcoming and interesting by adding suspended lighting and/or wallpaper."
Especially in a small space, a lighting fixture "is kind of like a piece of jewelry," she says. "It adds character and richness and a level of elegance."
KITCHEN, LIVING ROOM
* Designer: Christy Dillard Kratzer, designer and president of CDK Interior Design, Atlanta.
In addition to having two primary spaces to design, Dillard Kratzer was the cottage's lead specifications designer.
"As lead spec designer, I was tasked with selections on cabinetry, tile, plumbing, lighting, flooring and paint colors," she says. "The house needed an overall direction and style, and that is what the spec designer's role is for the showhouse."
* Design aesthetic: "I would describe my design aesthetic as classic meets contemporary. I love classical design and architecture, but with a fresh approach and clean-lined elements. No fussy interiors for me."
* Starting point: Dillard Kratzer initially was responsible for designing the kitchen, but she accepted the added responsibility for the living room after Chattanooga designer Rodney Simmons of Revival had to bow out for other commitments when supply-chain delays and other setbacks held up the original timeline.
"Since the two spaces were small and contiguous to one another, I just played off of the colors I used in the kitchen to continue a cohesive look in the living area," she says. "Rodney had selected a beautiful dark color for the paneling, and it already worked well with the kitchen colors."
* Favorite part: "I love the jade color cabinetry in the kitchen, and it was the start of everything in the space, as well as the house. It felt very cottage to me, but with a fresh approach and such a gorgeous color. It played well with the other colors used in the house and made the kitchen more unique and interesting."
* Firsts: "I used a dark charcoal/soft black farmhouse apron sink in the kitchen, and I just loved it. One usually sees the sink in white, but I decided to go for the soft black. It brought an interesting look to the cottage/farmhouse kitchen, brought a bit more drama and contrast."
* Tricks of the trade: "No tricks, but just the wisdom of less is more. I tend to use fewer items with a stronger design style to convey a feeling in a room."
MASTER BEDROOM
* Designer: Hope Austin of Hope Austin Interiors in Atlanta.
* Design aesthetic: "Updated traditional with layered pattern and texture."
* Starting point: "When I saw Thibaut Fabrics' Lincoln toile I knew I would use it for the showhouse," says Austin, who chose the design for wallcoverings and fabrics for the bed's dust ruffle and decorative pillows. "It feels bold, but it's not overly busy," she says. The predominant shades of blue and teal are muted by creams, tans and browns. Draperies, bedding and a chandelier in cream and tan accents provide additional soft counterpoints.
* Favorite part: "I love the many layers of pattern and art."
* Firsts: The master bedroom gave Austin the chance to customize a nook that a homeowner could adapt as a second closet or as a relaxation space for reading or napping (the rectangular footprint will exactly fit a twin mattress). She converted the space into a dog nook, complete with dog-themed wallpaper and chew toys. "It was fun playing off the design of the master to create a special spot for a pup," she says.
* Tricks of the trade: "I always encourage my clients to display what they love, pull back what they don't. It doesn't have to be expensive, but if it makes you happy, use it. Also, fresh flowers brighten up any space."
MASTER BATH
* Designer: Courtney Foster Shearer, originally of Ringgold, Georgia, is the founder of The Designery, an Atlanta-based kitchen and bath design house.
* Design aesthetic: "Layered and considered," she says. "Regardless of the specific tone of the design we always try to layer in interest through various colors and textures and always look for ways to incorporate unexpected flair."
* Starting point: "The vanity really set the tone for the materials chosen in this space. Because the space is small, we knew utilizing a wallpaper would be the best way to make a visual impact in the room. We wanted to select a wallpaper that would complement the teal vanity and make this space feel cozy and special."
* Favorite part: "The custom artwork I had commissioned from a fellow Ringgold High School classmate of mine, Anthony Alemany. I have been a longtime fan of his work and knew he could bring a photo I had taken of my sons' muddy toes to life in a beautiful way. I love the juxtaposition of the black-and-white art against the pink floral wallpaper."
UPSTAIRS BEDROOM NO. 1 AND BATH
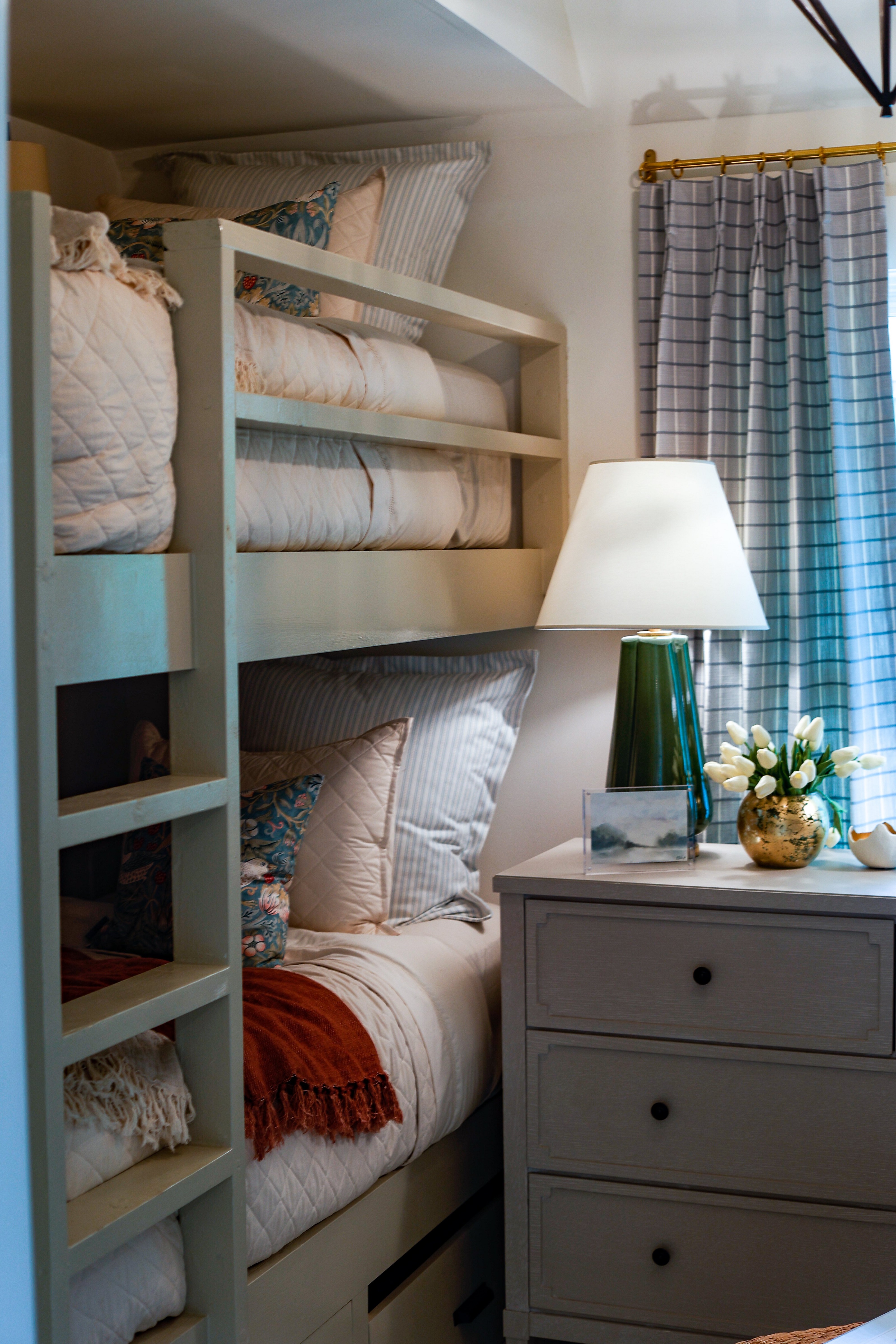 Staff photo by Troy Stolt / Erin Cossey of Erin Cossey Interiors in Decatur, Alabama, who designed one of the upstairs bedrooms, says of the space, "I quickly decided to design around an inviting and cozy feel, fitting for a mountain cottage. With a mixture of antiques and transitional elements, I was able to be adaptive to the materials available to me in a timeline that I needed to stage the house for the tours."
Staff photo by Troy Stolt / Erin Cossey of Erin Cossey Interiors in Decatur, Alabama, who designed one of the upstairs bedrooms, says of the space, "I quickly decided to design around an inviting and cozy feel, fitting for a mountain cottage. With a mixture of antiques and transitional elements, I was able to be adaptive to the materials available to me in a timeline that I needed to stage the house for the tours."* Designer: Erin Cossey of Erin Cossey Interiors in Decatur, Alabama.
* Design aesthetic: "I tend to design classic and timeless spaces. That being said, I always try to do something new and unexpected in every space, to keep things fresh and updated."
* Starting point: "After viewing the setting of Cloudland Station, I quickly decided to design around an inviting and cozy feel, fitting for a mountain cottage. With a mixture of antiques and transitional elements, I was able to be adaptive to the materials available to me in a timeline that I needed to stage the house for the tours. Coordinating the two spaces was a lot of fun."
* Favorite part: "I love how inviting and warm the spaces feel. The mixture of textures and textiles in the spaces is really what made these rooms to me. Whether it be the natural cotton fiber in the bedding and towels, or the warm wood tones of the bathroom accents, or even the hand-thrown pottery in the spaces, these elements helped accomplish the charming cottage feel I was hoping to achieve."
* Firsts: "This is my first showhouse, so while I've staged many bedrooms, bunk rooms and bathrooms before, there was a different level of pressure I put on myself for these rooms. I always pour my heart into my spaces for my clients, but this one was more staging it for me, so that was a new experience for sure.
* Tricks of the trade: "I heard a designer talk about always having an antique piece in every space she designed once. She spoke about how this always adds an element of character and charm to her spaces, and I've always agreed with that. I think good classic design is always in style, but the combination of classic and transitional in a space can just make for a true wow factor."
UPSTAIRS BEDROOM NO. 2
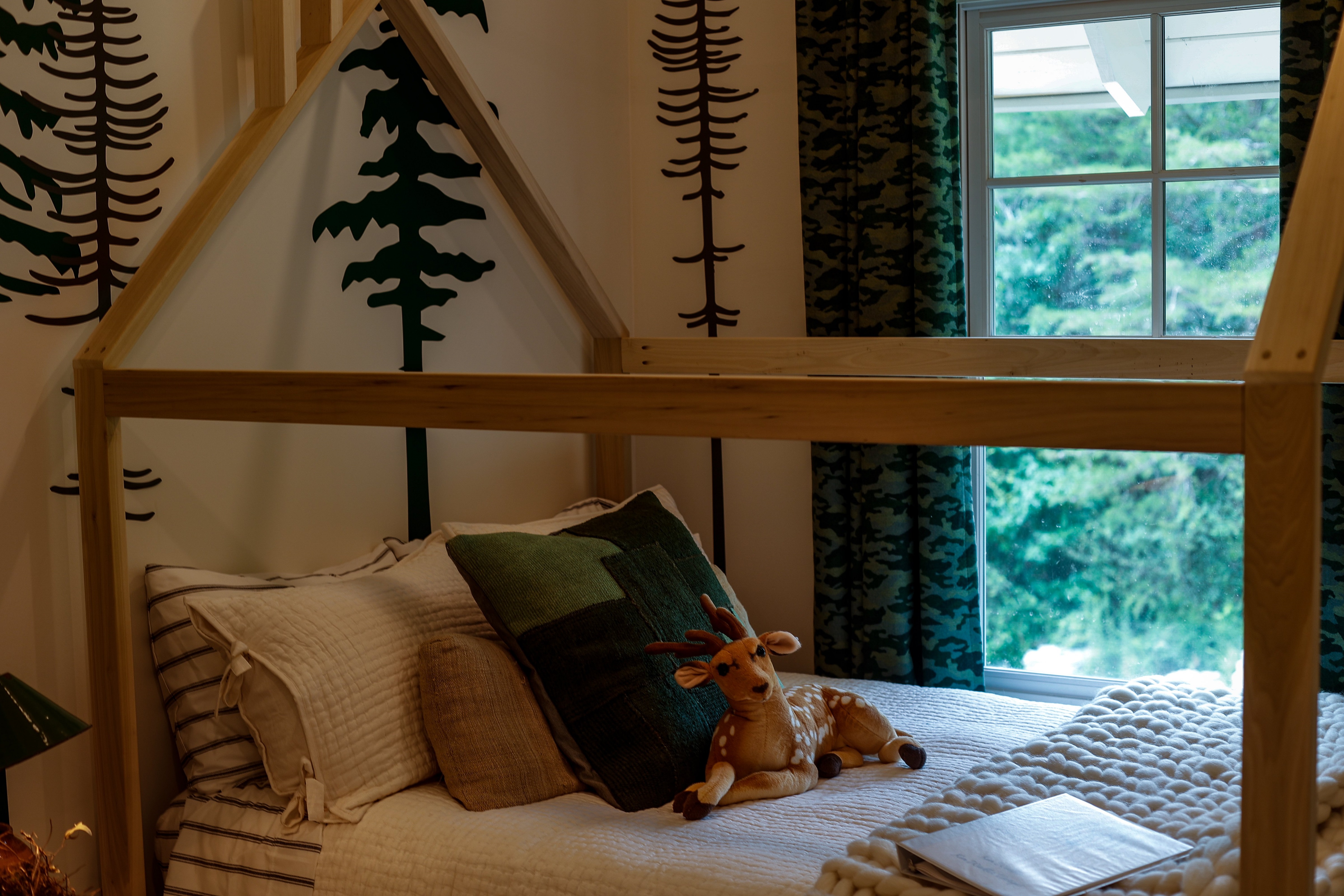 Staff photo by Troy Stolt / At first, says Kim Winkler of Kim Winkler Designs in Atlanta, who designed the second upstairs bedroom, "the many angles and heights of the walls were a little challenging. However, it worked to my advantage when I chose different sizes for the trees. It made it feel more like a forest."
Staff photo by Troy Stolt / At first, says Kim Winkler of Kim Winkler Designs in Atlanta, who designed the second upstairs bedroom, "the many angles and heights of the walls were a little challenging. However, it worked to my advantage when I chose different sizes for the trees. It made it feel more like a forest."* Designer: Kim Winkler of Kim Winkler Designs in Atlanta.
* Design aesthetic: "Elegant but comfortable, collected."
* Starting point: "I really used the natural beauty of the property as an inspiration for my room. It also has the loft and bridge space that make it fun for kids so I combined the two aesthetics. My room is situated in a part of the house where you don't really see any other rooms around it so trying to coordinate with other spaces wasn't something I needed to consider. Also, with kids' rooms, the sky is really the limit, in my mind, to design creatively. They are their own little worlds."
* Favorite part: "At first the many angles and heights of the walls were a little challenging. However, it worked to my advantage when I chose different sizes for the trees. It made it feel more like a forest."
* Tricks of the trade: "This is going to sound silly or cliche, but I would have to say I look at colors in nature; a favorite being feathers on a single bird, for instance, to come up with color inspirations for any project I do. Nature has the best color palettes."
COVERED PORCH
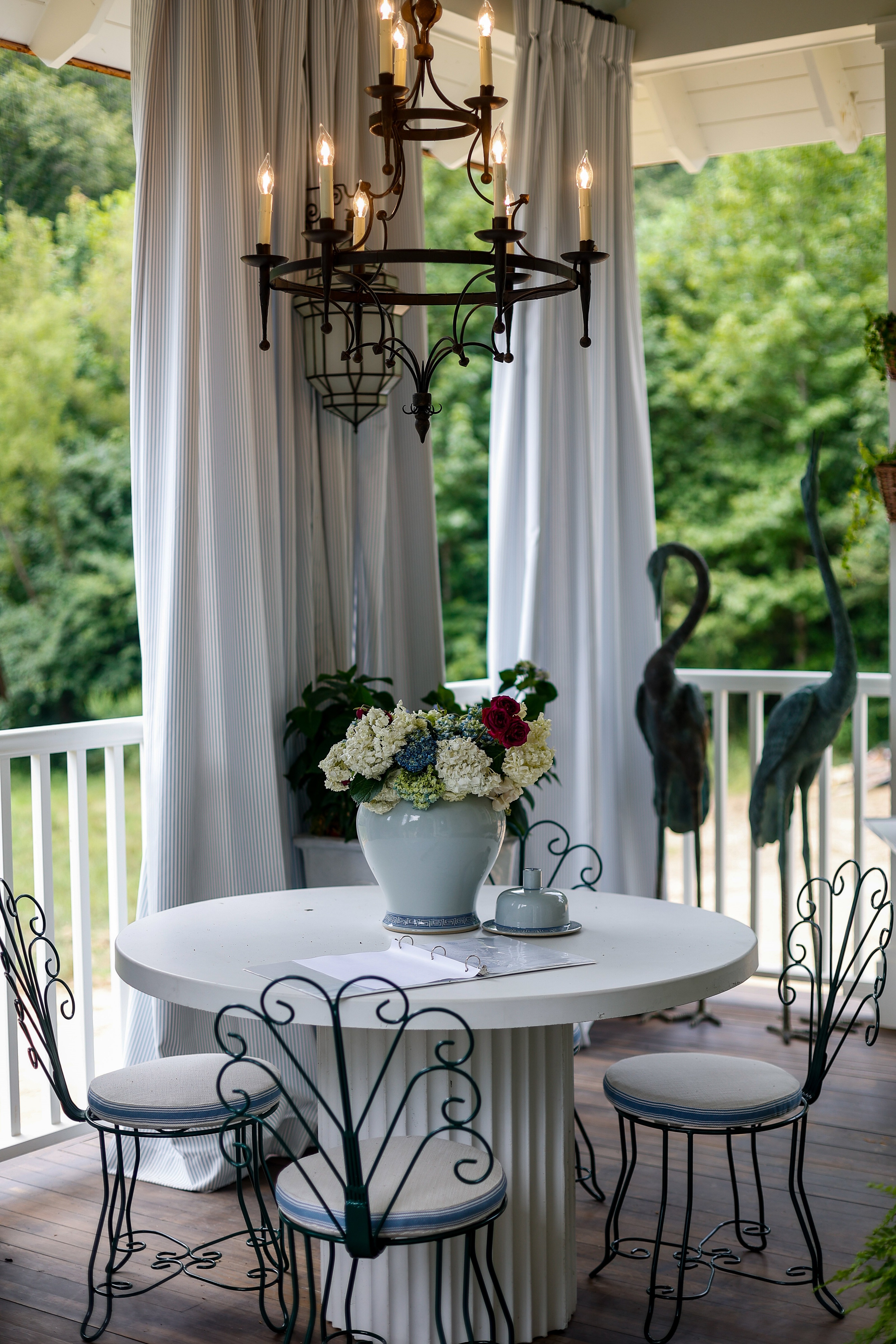 Staff photo by Troy Stolt / Evan Millard, principal designer with Modern Remains of Nashville, worked with colleagues Lauren Moore and Betsy Trabue to design the cottage's covered porch. "Our element of design," he says, "was a pair of beautiful vintage bronze egrets that stand nearly 72 inches tall."
Staff photo by Troy Stolt / Evan Millard, principal designer with Modern Remains of Nashville, worked with colleagues Lauren Moore and Betsy Trabue to design the cottage's covered porch. "Our element of design," he says, "was a pair of beautiful vintage bronze egrets that stand nearly 72 inches tall."* Designer: Evan Millard, principal designer with Modern Remains of Nashville, working with colleagues Lauren Moore and Betsy Trabue.
* Design aesthetic: "Our aesthetic can best be described as architectural and edited with contrasting tones and textures. With each of our designs, we place an emphasis on incorporating selections that are old and new while infusing elements of surprise. In the design for our covered porch, our element of surprise was a pair of beautiful vintage bronze egrets that stand nearly 72 inches tall."
* Favorite part: "For this space, the beautiful blue-and-white ticking drapery is my favorite element," he says. "Layers are such an important part to any design. In this drapery we partnered with Perennial Fabrics and used their pattern Jake Stripe in colorway Ice Blue. It's casual and flowing and adds a sense of softness and moves with the mountain breeze like the trees beyond."
* Firsts: "A first for us was designing a custom wall fountain, which we had carved from blocks of natural limestone by French master carver Olivier Dumont with Atelier Jouvence."
* Tricks of the trade: "When designing, we really enjoy the process of designing custom pieces that are created by local artisans and workshops. By working with those in our community, it not only gives us the chance to support a fellow creative, but it gives us the opportunity to collaborate on a piece so that each work is just right for the design."
FRONT COURTYARD AND SPRING HOUSE
* Designer: Amanda Hickam, owner and lead designer of Harper Harris Design Studio in Birmingham, Alabama.
* Design aesthetic: "Elegant with an edge."
* Favorite part: "I love the space so much," she says. "It's like a little oasis. The spring house is a sanctuary separate from the rest of the house where you can relax in peace. Pour a glass of wine, grab a good book and soak in the tub while listening to the sounds of nature around you."
She particularly likes the bright color palette. "The black-and-white cabana stripe with pops of bright kelly green put a fun and different spin on a classic," she says.
(Developer John Tatum says the detached spring house may be the most versatile space associated with the cottage. Hickam envisioned it as a sauna, but it could just as easily be a TV room or playhouse for the kids, an artist studio, man cave, she shed or poker room.)
* Firsts: "We made our own shower curtain rod. Ours got lost during the shuffle, so we made one out of PVC pipe on the fly. You do what you have to do."
* Tricks of the trade: "When in doubt, keep it simple. Less is more."
