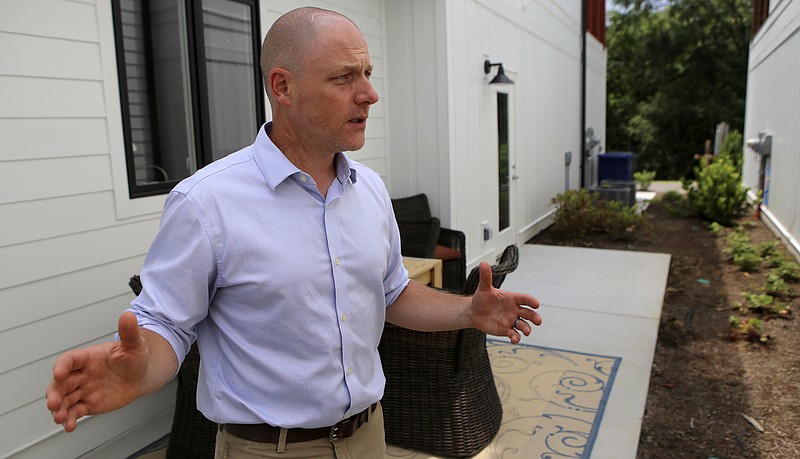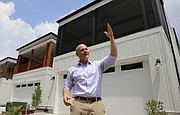When Ethan Collier designed One Hundred at South Broad, an enclave of contemporary homes under construction off South Broad Street behind the historic Southern Saddlery building, one of the options was a covered patio on the third floor, or a "rooftop terrace."
"If I remember correctly, we suggested that it would be a nice offering for people, and we would just put it out there as a concept," says Collier, the founder and CEO of Collier Construction. "People are really excited about us being able to offer that."
All three floors of a new home at the development - all of which are designed by Chattanooga's Elemi Architects, LLC - can have an outdoor space: the rooftop terrace on the third floor, a screened back porch for the second floor master bedroom and a front porch and a side "courtyard" on the ground level. The courtyard feels private, because the houses only have courtyard-level windows on one side, so your neighbor can't see into your side yard.
"They each have outdoor living spaces on every level," Collier says. "It's got these private outdoor spaces. You can still be outside and feel like you're not sitting in your neighbor's yard. You've got a private space."
Indoor-outdoor living spaces are popular in new homes, according to Collier and other area builders, as are "mother-in-law" suites, "drop zones" near entries for kids to stash their stuff, large home offices for telecommuters, and ceilings covered in stained wood or painted shiplap boards.
"More and more outdoor living space is being incorporated - built-in grills, fire pits, outdoor space for people to enjoy," says Mike Croxall, the chairman of the Home Builders Association of Chattanooga and owner of Croxall Construction Co.
"That's really popular right now," he says. "People used to have a little 10-by-10 deck off the house. Now people are really making investments."
Croxall also sees more requests for homes with room for multiple generations.
"We're starting to design homes with a 'mother-in-law' suite setup. That's been a little bit of a growing trend that we've seen," he says. "Kids jobs don't go well and move back home, or parents are aging."
Open floor plans also are in demand, Croxall said.
"Dining rooms are starting to go away," he says, "and having large kitchens open into family rooms is more common."
That was seconded by Lucy Pratt of Pratt Home Builders, which has built more than 1,200 homes in the greater Chattanooga area.
"Definitely, people want open floor plans. People don't want a kitchen separate," she says.
Living rooms are out of style, too, Pratt said.
"What we are seeing with a lot of our buyers is our parents' old living rooms have become completely obsolete," she said. Since more people than ever work from home, Pratt said, "living rooms are now offices."
People like cubbies for clutter and charging spaces for smart phones and tablets.
"We are now putting a lot of what we call 'drop zones' in a lot of houses," Pratt says. "Cubbies for kids and charging places for your devices."
Another trend is to cover ceilings with wooden boards - for example, stained tongue-and-groove ceiling in the kitchen or painted white shiplap in the bedroom.
People aren't using formal dining spaces as much, she said, but now want covered outdoor dining spaces with fireplaces and fire pits.
In response to the desire to get outdoors, Pratt Home Builders offers such amenities at its subdivisions as pools, playgrounds and hiking trails - even campsites at its Gray Hawk Trails development on Signal Mountain.
"The campsites are marked and there's a flat area for you to put your tent," Pratt says.

