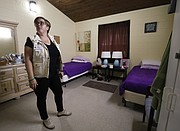When Corey and Tricia Anderson moved from a 7,000-square-foot home in Colorado to Signal Mountain in 2003, the house in which they settled wasn't as important as its surroundings.
With a spring-fed pond, cabin, barn and six acres of dappled sunlight and woods outside, the inside could wait a bit for updating.
"You can change the house," said Mrs. Anderson. "You can't change the location."
A year ago, they added a 700-square-foot great room, expanded their kitchen and made several other changes to complete the first two phases of renovation to what originally was a 1,600-square-foot rancher.
The idea for the great room, according to the couple, was to bring the outside in. They've done just that, with 11 energy-efficient, triple-pane windows -- three in an arch suggested by Mr. Anderson -- looking out to the back acreage where they occasionally spy deer, raccoons, owls, hawks and a snapping turtle who has adopted them.
"It's almost like being outside," Mrs. Anderson said.
The couple initially intended to renovate only their master bathroom and add a great room, but contractor Steve Ward of Sun Construction/Sun Deck Designs suggested they incorporate the kitchen enlargement since it is adjacent to the great room they were to add.
The goal, they said, was an entertainment space in which the kitchen and great room were virtually one room.
"We needed the space, obviously," said Mrs. Anderson, who has hosted up to 60 people in the family's new area, and "I think we did pretty darn good with all the stress (of living in the home during the renovation). It was a collaborative effort."
The collaboration, she said, came not only from the architect, contractors and various subcontractors who worked on the project but also from the friends who helped her make up her mind -- and even change it -- on colors and finishes.
One such area was the kitchen's granite countertop, on which she and her husband disagreed. Her friends gave a nod to Mr. Anderson's preference for Yellow Sun, so that finish went into the kitchen. Her choice of St. Cecilia Classico went into a spacious laundry room converted from a bedroom.
"It's all about compromise," she said.
Part of the conversion involved the removal of an oversize fireplace from both the small living room and its back-side heating unit in the kitchen. The new fireplace, in one corner of the great room, is made of stacked stone the couple found in Dunlap, Tenn., that matches the color of the stone fireplace visible on the property's cabin.
The 700-square-foot cabin, where two of the Andersons' five grown children (ages 20-27) stay when they return from college, has been on the property for more than 30 years and is created from two other cabins. One part of the cabin, they've been told, was relocated from the Natchez Trace and is at least 150 years old.
Although they kept the furniture in the great room simple to accommodate large crowds, they did add a built-in, footed window seat in distressed black bead board that affords both storage and a view of the property, and an eight-speaker entertainment unit that eventually will fit into a custom-made cabinet.
A new two-level deck off the large room affords room for outside activities.
Interior designer Ashley Ford, with an eye on the mountain's sun and shade tendencies, helped the Andersons with the color palette for the vaulted, beamed great room with its walnut-stained hickory floors and for the adjacent lighter kitchen,.
The walls in the great room are painted in Jonquil, while the kitchen is Tyler Taupe and the former living room (now an office/study) is Chinese Red.
"For us," said Mr. Anderson, "these are bold."
The kitchen, designed with the help of Laura Hertle of Anna Woodworks, includes custom cabinets by Tony Cordell of T&C Cabinetry in a biscotti finish with a cocoa glaze on maple, and Viking professional-grade, stainless-steel appliances from Ferguson Enterprises Inc.
"He spoiled me more than I would have," Mrs. Anderson said of her husband's choice of appliances.
Among the niceties in the kitchen are the eight-burner, two-oven range; tall kitchen cabinets, prep sink, corner cabinetry with glass-front doors, warming oven and 7-foot doorways to accommodate their 6-foot-8-inch son.
Mrs. Anderson has accessorized the kitchen with roosters and lemons, the latter emblematic of items passed down to them, and a turtle deviled-egg dish in honor of their pond turtle who comes "running" when it thinks they might feed it.
Phase three of the home's renovation will be a new master bedroom suite, the couple said, but they're not ready to tackle that just yet. They're still reveling in the usefulness of their "entertainment central."
"It's a lot more fun now," said Mr. Anderson.
