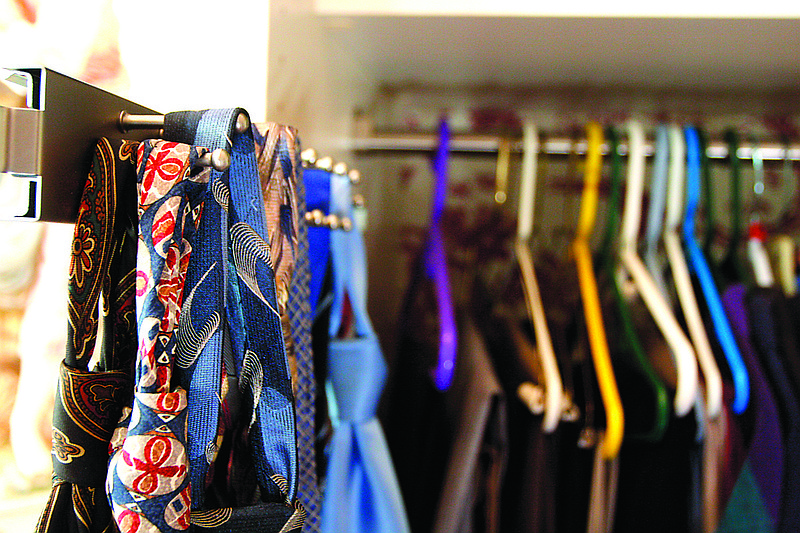Delane Rogers said she is glad her garage doesn't face the road in her Carriage Hill neighborhood on Signal Mountain.
Otherwise, when the door was open before August, she said, her neighbors would've seen a path through a space filled on either side with boxes stacked 6 feet high.
Thanks to the Chattanooga Closet Co., though, those days are gone.
"The garage is my pride and joy," said Rogers, an antiques dealer who shares the spacious home with her husband, Rick. "It looks like a showroom."
Over the past summer, the closet company provided storage solutions for both the couple's garage and their new master closet space.
In the garage, matching shelves were hung to categorize items, a workbench installed for Rick Rogers' tinkerings and a recycling center put in just outside the door from the house.
In the closet, which was created from a former sitting room, his-and-her shelves were erected, a double hamper situated within the shelves near the hall and features put in place to make accessibility to clothes on higher shelves easier.
Kim Campbell, founder and owner of Chattanooga Closet Co., says there is nothing wrong with do-it-yourself storage solutions. However, she said, when the job is too overwhelming and when space needs to be utilized better, a professional can be of help.
"People get kind of stuck," she said. "We take an inventory [of needs]. We talk to [the homeowner] about the space, what their goals and dreams are for the space."
Rogers said the couple called Campbell, who earlier had organized a smaller closet for them, to tackle the master closet. They were converting their existing master closet into a large shower.
"I didn't know what I wanted," she said. "Kim told me what was available."
After the couple saw various features in the company's showroom, Campbell worked out the details on a computer.
Installation, Rogers said, took about three days and gave the couple about three times as much storage as they had previously.
Features include the double hamper, wardrobe lifts, slide-out tie racks and a slide-out valet bar on which to hang clothes being considered for wearing or packing.
The features, according to Delane Rogers, allow ease of use both for her husband, who uses a wheelchair, and for her.
"I can see what I have," she said. "This is perfect."
Campbell said as in all closet designs the features of the room, such as its window, high ceiling, sloping roof and inset wall, were taken into consideration. The new cabinets, for instance, are 8 feet high -- some of the clothes accessible with the three wardrobe lifts -- under the higher ceilings.
"We took advantage of the height," she said. "You always try to maximize the height."
In the garage, Campbell said, Rogers had the difficult task of getting everything out and sorting it for keeping, giving or throwing away.
"Sometimes it has to get worse before it gets better," she said.
What is left is off the floor and sits on or hangs from the matching steel shelving with granite finishes. There are even empty spaces on the shelves.
Before, Rogers said, no cars could go in the garage.
"It was overwhelming and depressing to look at," she said. "I didn't know how to start."
Now, Rogers said, two cars fit with room to spare.
"The concept of nothing on the floor," she said, "I love it."
