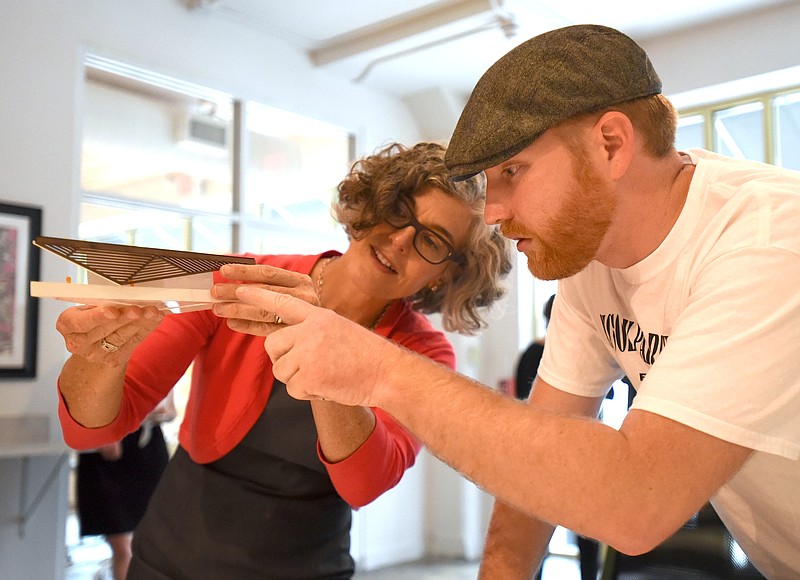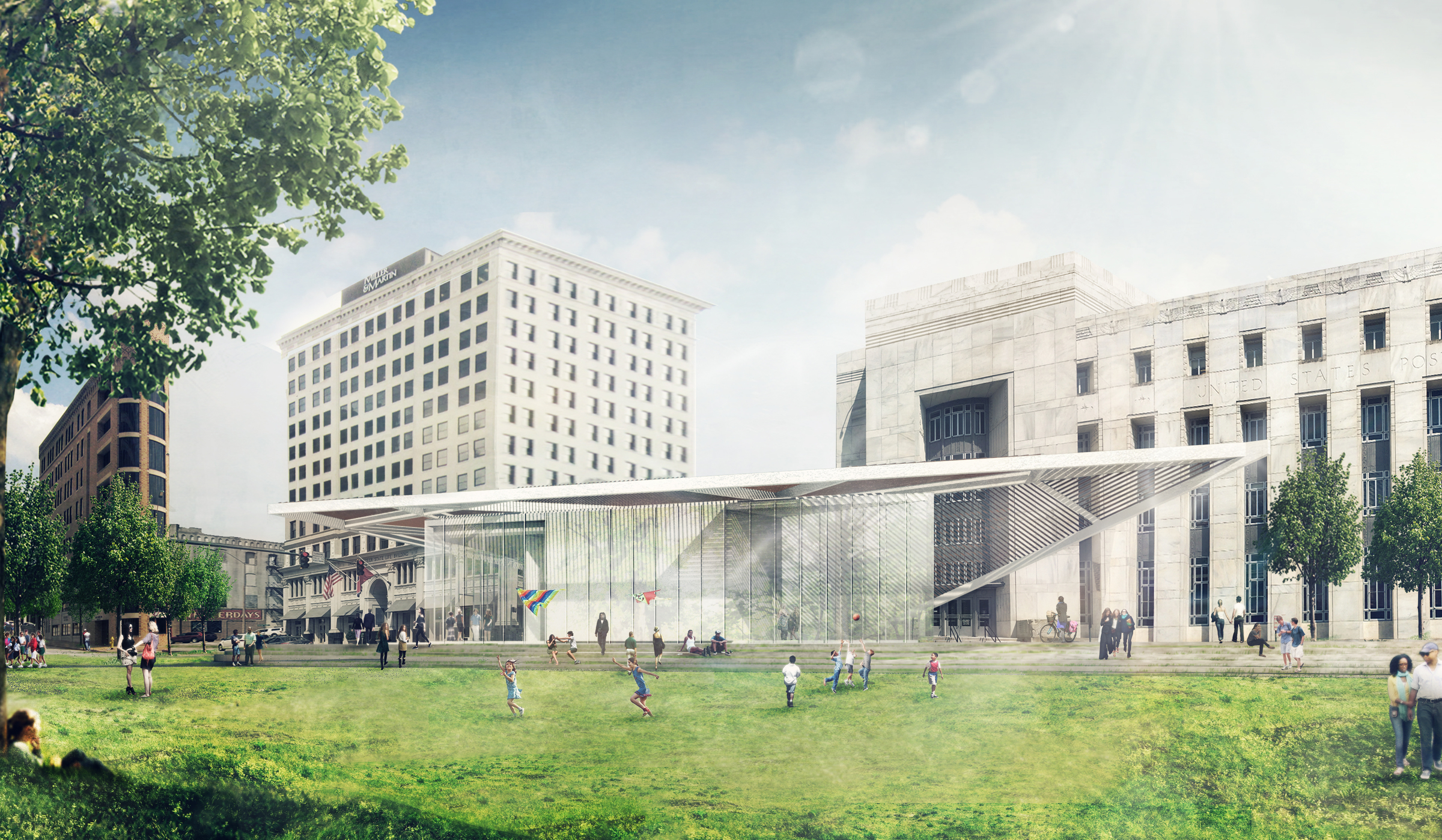In the next couple of years, the central part of downtown Chattanooga will sprout a new look, with plans calling for a large lawn bracketed by performance stages with better access for pedestrians and an open, inviting design that ties together Miller Park, Miller Plaza and Patten Parkway.
The entire space targeted for development comprises about 4.5 acres, and developers and designers have been collecting ideas from the public since June to create a working plan.
Collette Creppell, director of urban strategies and principal for Eskew+Dumez+Ripple APC, said Monday evening's open house showed off development plans as they stand after ideas from the public were incorporated into designs.
"We think there are a number of things that are authentically Chattanooga," Creppell said. "There are some very specific things about the way this community relates to public space, what they think about public space."
She said the work seeks to answer "how can we marry ideas of nature with ideas of technology in a public space for this community?"
The open house was a chance to test designers' assumptions so far, Creppell said.
Changes to automobile and pedestrian traffic will make it "look and feel very different," said Elizabeth Mossop, principal with Spackman Mossop Michaels.
The park, plaza and sidewalks will all be reworked so most of the area is a continuous, level walking surface that is made of the same material all the way across roads and sidewalks, plans show. Automobile traffic lanes on Martin Luther King Boulevard and Patten Parkway will be defined by bollards with pedestrian areas down the middle.
Big changes to the Miller Park area include the construction of a large lawn where the current water feature stands and construction of pavilions at each end with terraced seating, Mossop said. Plans show a new, interactive water feature constructed on the Georgia Avenue side of Miller Park.
Patten Parkway loses some parking spaces to the design, but pedestrians will be able to walk out of a shop on one side of the side and cross through the pedestrian median to the other side without changing walking surfaces or meeting up with a curb, Mossop said.
Creppell and Mossop said the design is still a work in progress but when the next presentation is made on Oct. 29, it will be more permanent.
William and Jean Smith, 13-year residents of the MLK area, liked the improvements and how it will create a place for people to meet and get to know one another.
Jean Smith said the new design makes the park more of a destination than just a lunchtime spot. She said people will be able to interact as a community.
William Smith said he was "impressed" with the plans and believes the Miller Park District might begin to develop the same activities, venues and eateries as the river end of town.
Justin Tirsun, a 31-year-old member of the Martin Luther King Boulevard Neighborhood Association, hopes for similar growth eastward from the Miller Park District to Central Avenue.
"I think it's exciting," Tirsun said. The Miller Park District work eventually could tie to the association's efforts to create a sort of artsy gateway in the area of the intersection of MLK and Central Avenue, he said.
Creppell said the tentative timeline for the beginning of construction is mid-2016.
Contact staff writer Ben Benton at bbenton@timesfreepress.com or twitter.com/BenBenton or www.facebook.com/ben.benton1 or 423-757-6569.

