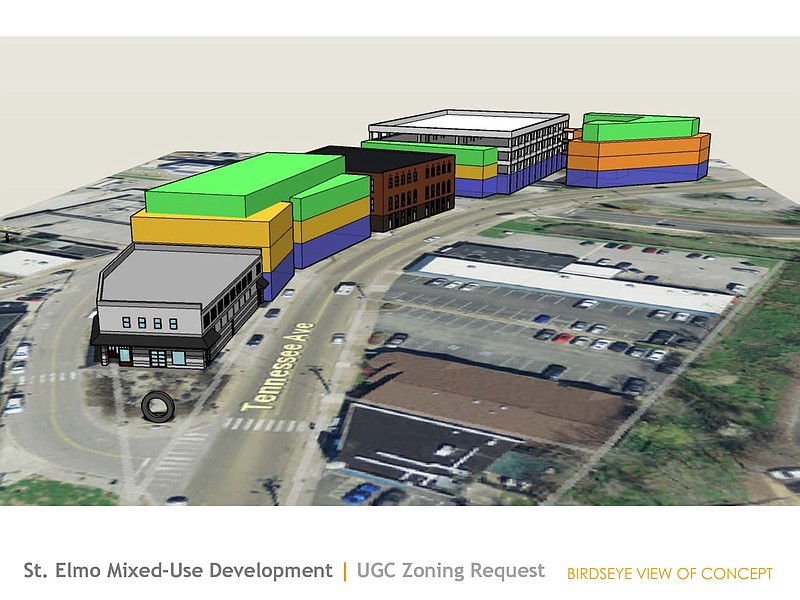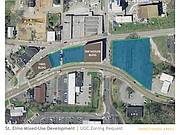St. Elmo residents on Monday wanted answers about parking, traffic, congestion, building uses and other issues involving a proposed multimillion-dollar development near the Incline Railway.
About 65 people showed up at a community meeting to learn more about a planned $21 million project in St. Elmo's commercial district. The proposal calls for more than 100,000 square feet of retail, office and residential space along with a parking garage and possible hotel.
Resident Lisa Wheeler said she liked the plan presented by the development team even though she was concerned that "there's a lot up in the air."
WHAT’S NEXT
New zoning for St. Elmo property proposed to hold a new development is expected to be sought at the June meeting of the Chattanooga-Hamilton County Regional Planning Commission.
"It gives it a sense of place," she said about the proposal that would go on two blocks between Tennessee Avenue and St. Elmo Avenue.
Matt Culver, who recently bought a home in the Chattanooga neighborhood, said he's in favor of making the area more pedestrian-friendly.
But he said he was concerned about what might happen to the existing on-street parking in the district if the project goes forward.
One resident worried that with more stores, there could be "a traffic nightmare" with added density at the site in the heart of St. Elmo.
Claudia Pullen, the landowner, is seeking a zoning change from C-2 commercial to Urban General Commercial for the site that runs over two blocks from the 1885 restaurant and then north to the former SunTrust Bank property.
The project would be built in phases, with the SunTrust parcel razed first and including a multi-level, 240-space parking garage and possibly a boutique hotel. Retail or office space would go on the bottom level facing West 38th Street.
On the adjacent parcel, both the Tap Room Building and 1885 restaurant would stay, but three- or four-story buildings would be constructed to hold shop space and potential residential units.
Bert Kuyrkendall, another St. Elmo resident, said that if there were more density in that area, transit options could improve.
"If we can get density at the neighborhood center, we could have really good transit," he said.
One person asked why not use the CARTA surface parking lot near the Incline, which doesn't seem as if it's usually full.
Ben Berry, president of Berry Engineers, said the development team looked at the CARTA lot. But, he said, it "doesn't function like we hoped it would" concerning the proposed project.
Berry said the SunTrust lot with the parking garage is "the cornerstone" to the development.
The garage "allows the rest of that property to be redeveloped into a more dense downtown-style development," he said.
Berry said the existing C-2 zoning on the land is more appropriate for parts of Gunbarrel Road with parking in front and buildings in the rear. Urban General Commercial permits putting the buildings up on the sidewalks.
"UGC is urban zoning," Berry said, adding that it's consistent with most of South Broad Street today. "We're moving toward that."
In addition to new buildings between the 1885 restaurant and Tap Room Building at West 38th Street, alleys or so-called "pocket public spaces" could be built, officials said.
The developer has said market research has showed that with the tourism generated by the Incline Railway, Rock City and Ruby Falls, a boutique hotel is something the St. Elmo area could support.
Contact Mike Pare at mpare@timesfreepress.com or 423-757-6318. Follow him on Twitter @MikePareTFP.

