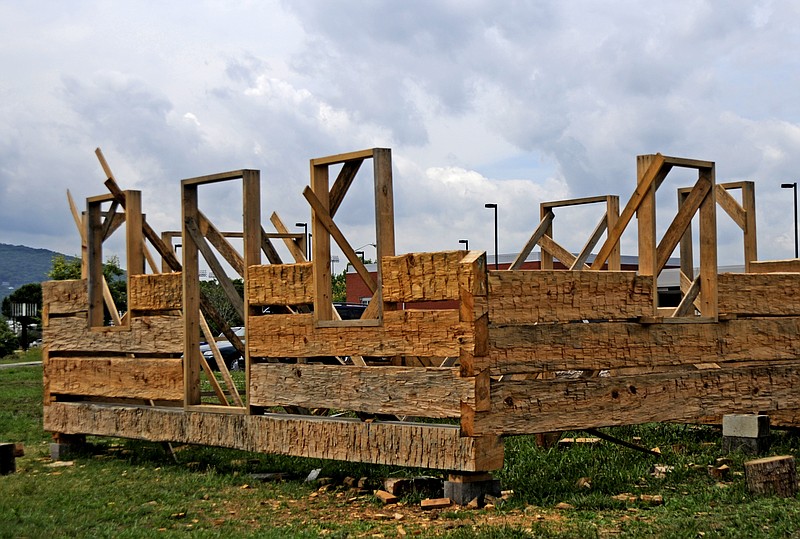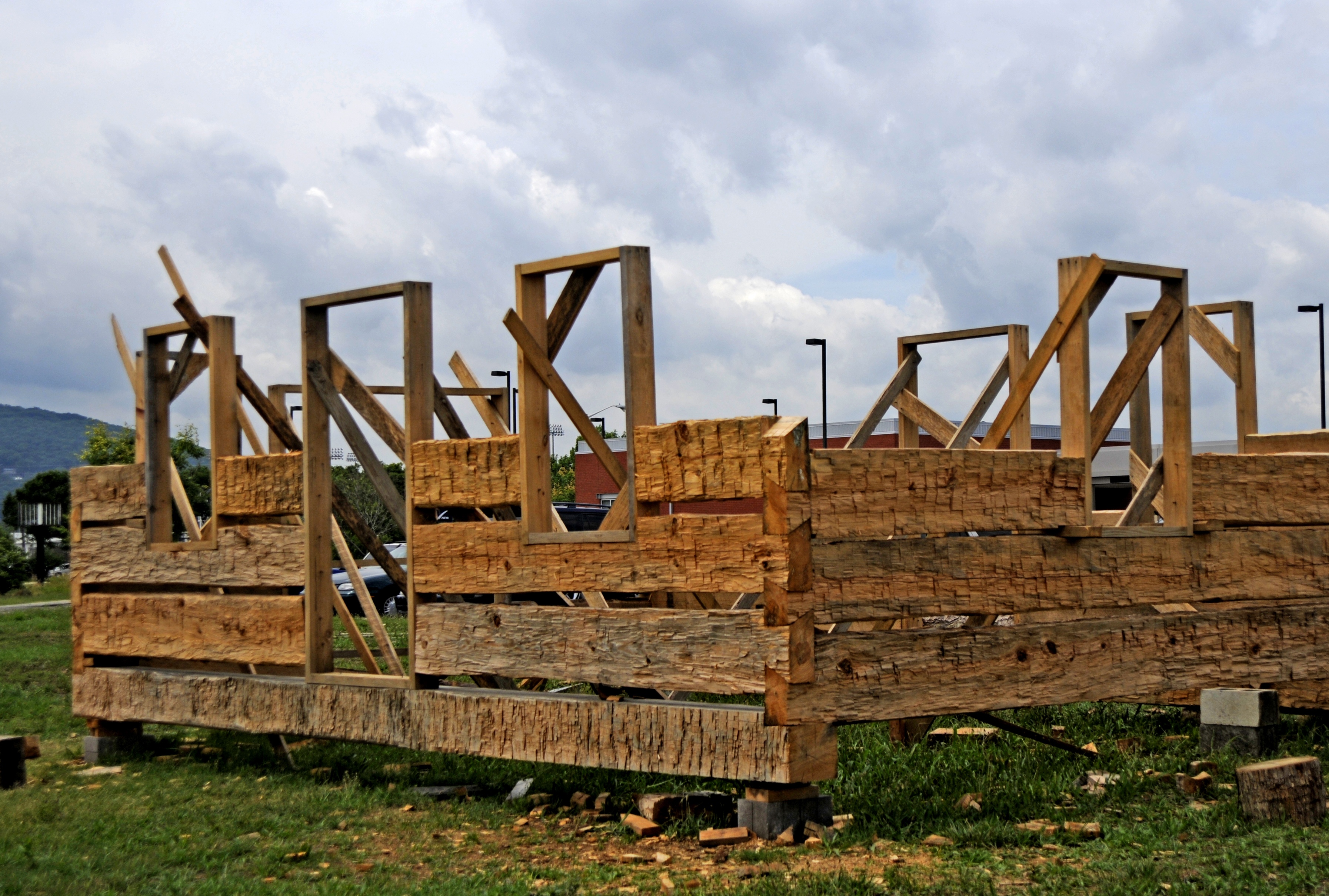A historical re-creation of the 1817 building that would become Hamilton County's first seat of government and first courthouse will become the anchor of a new city park in Soddy-Daisy.
The re-creation of Poe's Tavern, originally built in what would be called Poe's Crossing (eventually Daisy and later Soddy-Daisy), is being erected at Cowart and 13th streets in downtown Chattanooga by students of the Chattanooga Woodworking Academy and by volunteers.
"We hope this will be a public service as well as a learning experience," said Bill Carney, founder of the woodworking academy, who pitched the idea to city officials. "We hope it will teach history and be of service to the community."
When it is disassembled and moved to Soddy-Daisy sometime in the fall, the yellow-pine log structure will be placed in a two-acre park adjacent to Soddy-Daisy City Hall. The park will include a walking track, covered pavilions that match the design of the tavern and a large green space for a variety of uses.
"The City Council supports it," said Soddy-Daisy City Manager Hardy Stulce. "It's on city property. I think it's a great thing. There's a lot of community interest in it."
Soddy-Daisy, which had no immediate plans for the property until Carney's pitch, will pay Chattanooga Woodworking Academy $50,000 for the completed building, Stulce said.
The city will not have a final set of engineering prints of the park until mid-July, so Stulce could not estimate the additional cost for its completion.
"It's going to happen," he said. "There's no doubt."
The tavern was built in 1817 by Hasten Poe, whose direct descendants still live in the Soddy-Daisy area, and Hamilton County was organized there in 1819.
It also served as a way station for 1,900 Cherokees on the Trail of Tears in 1838 and as a hospital for, at different times, Union and Confederate troops during the Civil War.
Although the building was torn down in 1915, its timbers became the foundation for a house that now sits on the site, about a half-mile from the park where the re-creation will be.
"It's the longest continuously inhabited residence [site] in Hamilton County," Carney said.
The structure, being built according to measurements taken from the present home's original foundation and from Poe family photographs, will be 16 feet wide by 22 feet long and a story and a half high.
It will have a pitch roof with hand-split cedar shingles, a red cedar porch, wooden windows and a hand-cut limestone chimney.
Like the original Poe's Tavern, it will have no electricity, no plumbing and no heating or air conditioning
"It's as close as we could possibly get to the original house," Carney said.
He said the students and volunteers are using broadaxes, foot adzes and draw knives to make the log structure.
"Those are the same tools they would have built the [original] house with," Carney said.
Among the volunteers working on the project is 17-year-old Andrew Patterson, who is treading in the footsteps of his great-great-great-great-great-great-grandfather.
In 1806, his ancestor, Robert Patterson, was the first white man to build a house in what would become Hamilton County. He later would become a friend and colleague of Hasten Poe in the organization of the county.
The rising Sale Creek High School senior said he'd been contemplating becoming a woodworker and stumbled onto a newspaper article about Carney. Later, after he'd signed on to the project and was working on the structure, he and Carney were talking about the history of Poe's Tavern, and he realized his family's history and Poe's might intersect.
"I went back in the [family] files, found the article and did connect the two," he said. "I brought it to him, and that really blasted his mind. It was kind of cool."


