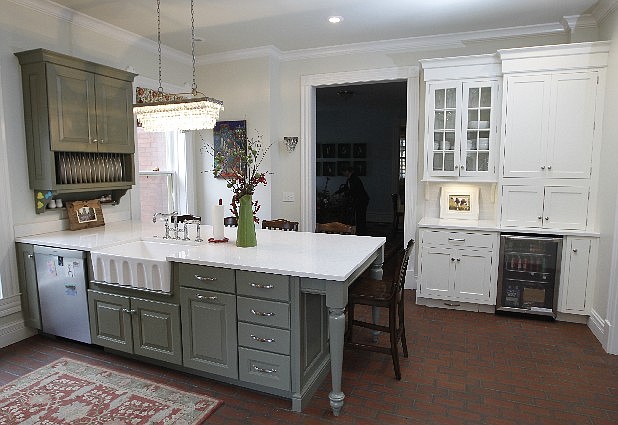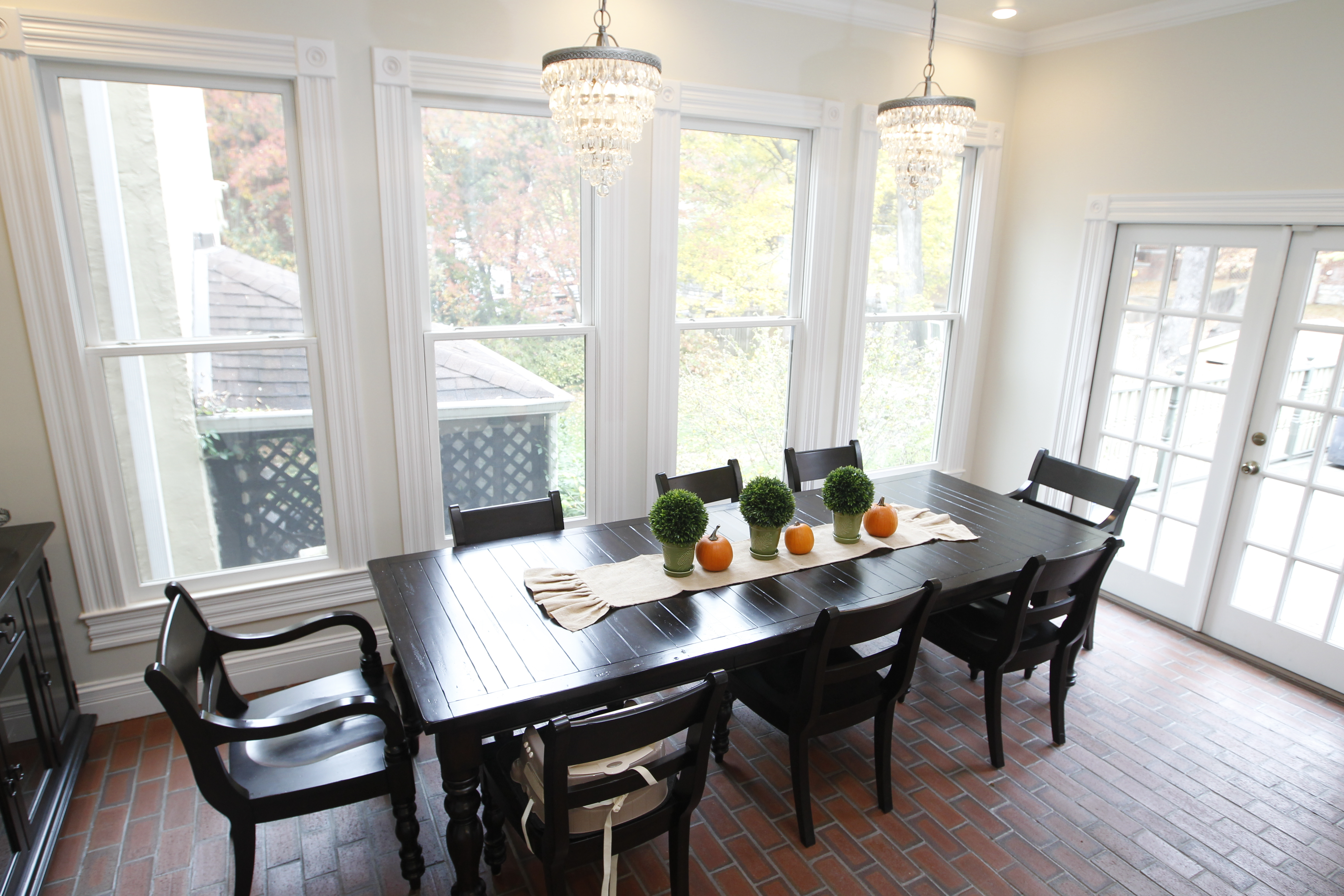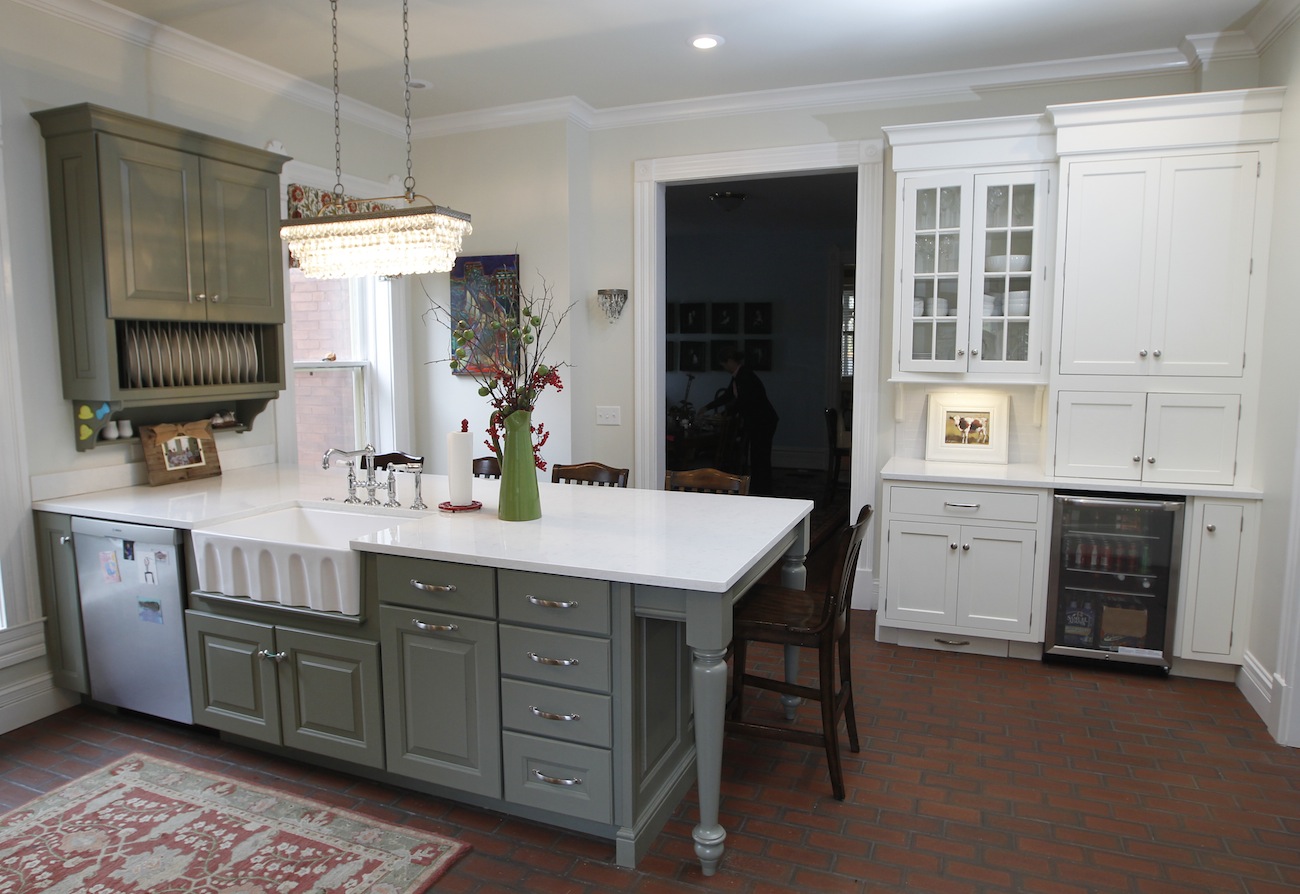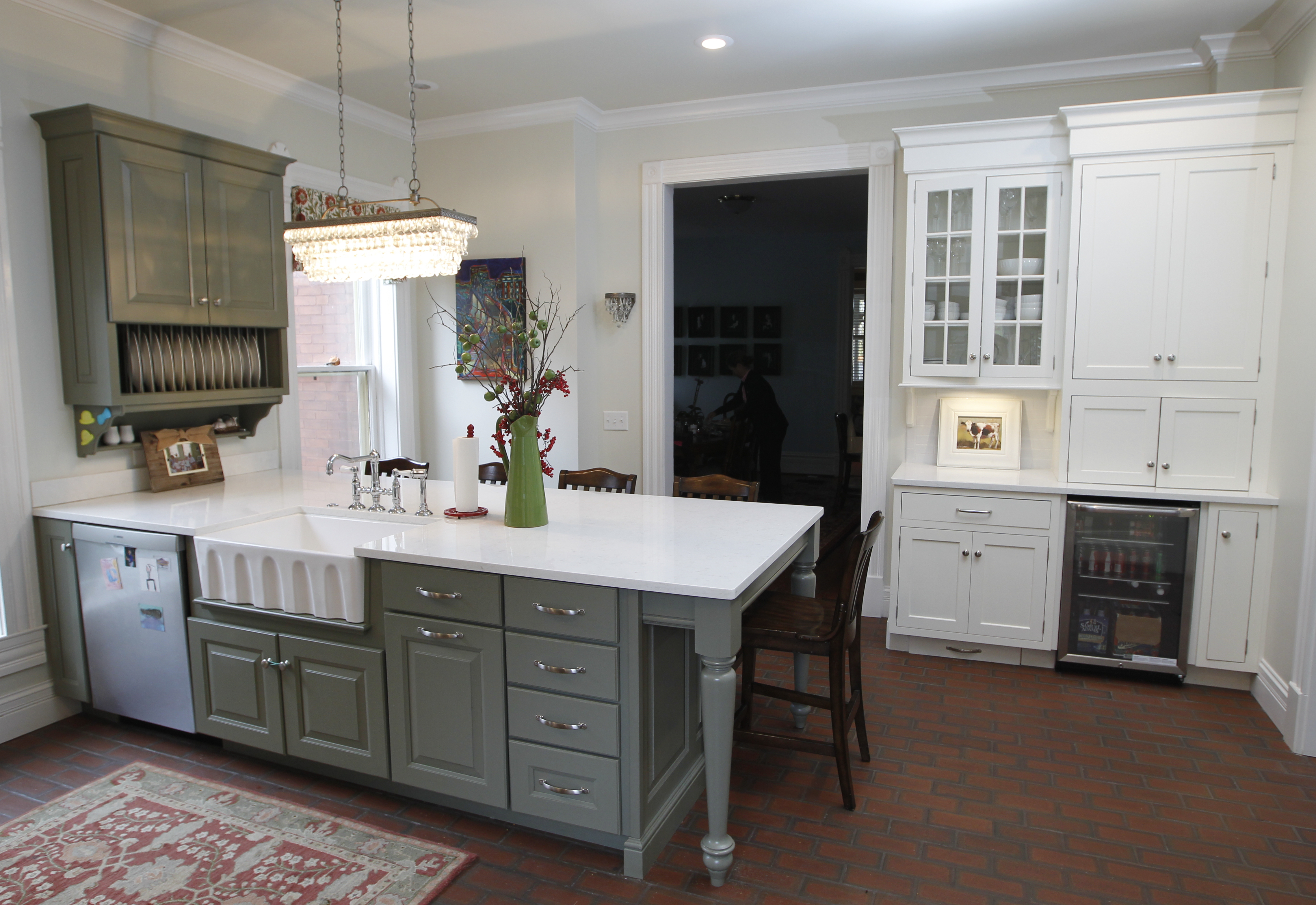 The rear doorway of Catherine and Matthew Martin's kitchen, which formerly led to the back porch,
now opens into their new breakfast room. Increasing the kitchen's space and seating was the goal
in remodeling their 1895 Fort Wood home. The new kitchen island can seat four on the side opposite the workspace side, which includes dishwasher and a fluted farmhouse sink.
The rear doorway of Catherine and Matthew Martin's kitchen, which formerly led to the back porch,
now opens into their new breakfast room. Increasing the kitchen's space and seating was the goal
in remodeling their 1895 Fort Wood home. The new kitchen island can seat four on the side opposite the workspace side, which includes dishwasher and a fluted farmhouse sink.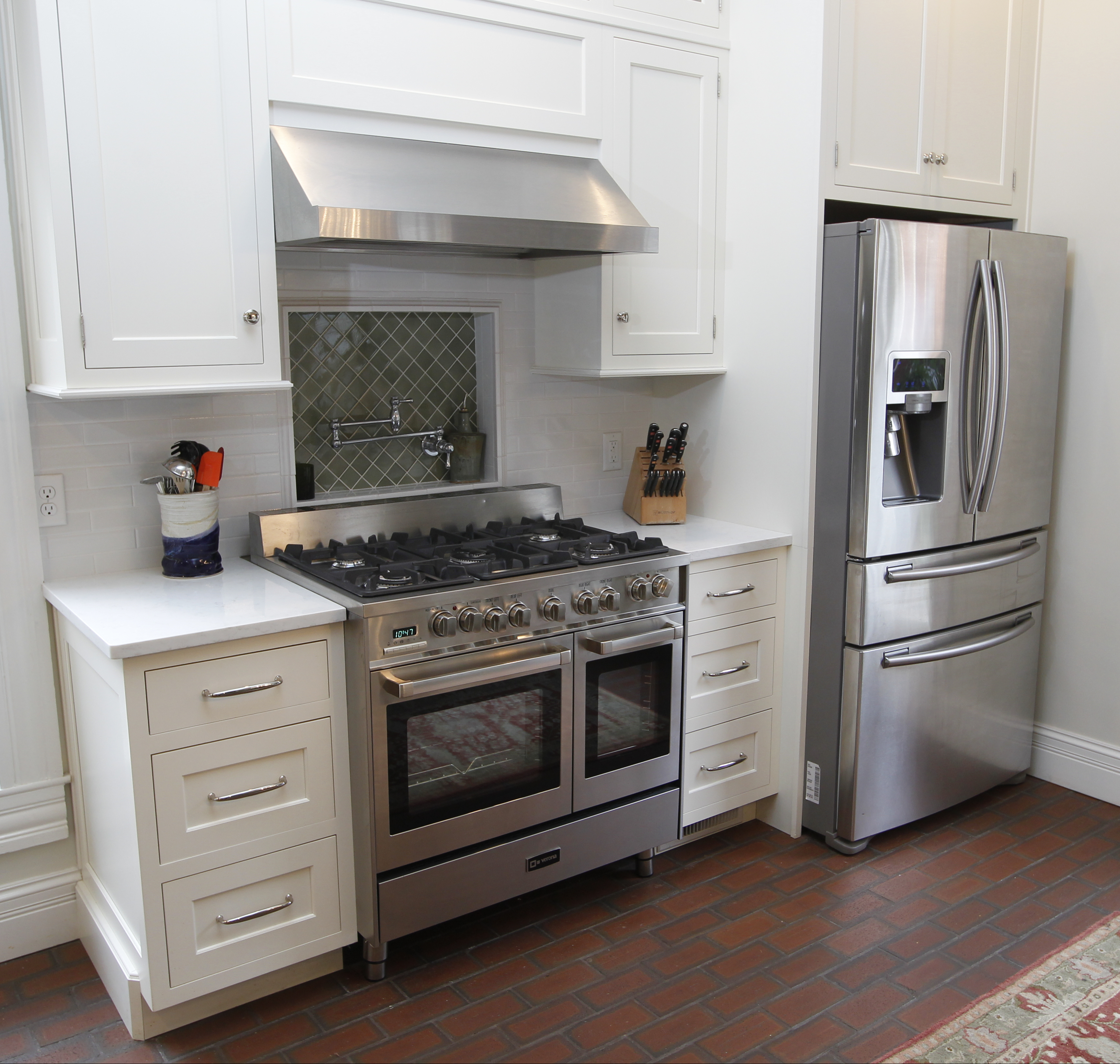 New appliances in the kitchen include a Verona
double oven and a Samsung French-door refrigerator. The flooring is brick pavers, the cabinets are
painted maple. The oven backsplash is tiled in Adex
Hampton white-crackle subway tile centered by an
inset of 2-by-2-inch tiles in Sequoia green by Sonoma Tilemakers.
New appliances in the kitchen include a Verona
double oven and a Samsung French-door refrigerator. The flooring is brick pavers, the cabinets are
painted maple. The oven backsplash is tiled in Adex
Hampton white-crackle subway tile centered by an
inset of 2-by-2-inch tiles in Sequoia green by Sonoma Tilemakers.If You Go* What: Tour du Jour: A Very Merry Holiday Home Tour.* When: 10 a.m.-5 p.m. today.* Where: Six homes in Black Creek, Heritage Landing, Fort Wood and North Chattanooga neighborhoods.* Tickets: $20, available at any tour home.For more information: 423-267-5053.TOUR LOCATIONS• North Chattanooga, 3989 Hearthstone Circle• Heritage Landing 1, 1111 Centennial Drive• Heritage Landing 2, 1533 Heritage Landing Drive• Fort Wood, 863 Oak St.• Black Creek Mountain 1, 8594 Festival Loop• Black Creek Mountain 2, 806 Waterthrush
Catherine Martin knew remodeling a century-old home would be "a labor of love," but she and husband Matthew didn't expect the domino chain of reactions their remodeling set off - one change uncovering a surprise problem that had to be fixed in order to proceed to the next.
"We needed a space for our entire family to sit and eat, which is not easy with six of us. We really just wanted to open up the kitchen space," she says.
But when they tore out a wall to remove a bathroom adjacent to the kitchen, they discovered the subflooring had to be replaced and the wall's removal left behind ceilings at two different heights. They also were surprised to find their home still had some old knob-and-tube wiring - the standard method of wiring from the 1880s to the 1930s but now considered a serious fire hazard - in their walls.
"We realized we had to go down to the studs. So we started from scratch and took it down to the plaster," Martin says. "We redid the kitchen and, in the process, we changed the footprint of the house. Where we had a back porch, we added on a breakfast room with a bedroom above it that is the nursery."
The result is an open, light-filled workspace with state-of-the-art appliances, a 21st-century design in a 19th-century home.
The Martin's 1895 Fort Wood home is one of
six stops on today's Tour du Jour, the Junior League of Chattanooga's annual kitchen tour. New this year to the league's fundraiser is the addition of a holiday theme so visitors can enjoy decorations at each stop, and perhaps pick up some ideas to use in their own homes.
Martin says she and her husband grew up in old historic homes and the couple lived in the Grant Park area of Atlanta before moving to Chattanooga 11 years ago. Their affinity for older homes drew them to the Fort Wood neighborhood when they were ready to buy a house. She says the two-story, 4,200-square-foot, Victorian brick on Oak Street "had the potential to grow with our family."
"It's great to be in downtown Chattanooga, live in a neighborhood where we have sidewalks, be able to walk downtown, and it's a great community," she says.
Because an exterior change was made to their home in a historic district, the Martins had to work with the Chattanooga Historic Zoning Commission to ensure they stayed within national historic guidelines as well as Fort Wood's own rules. The couple had to get their plans and materials list approved by the commission. Commission staff member Sara Kurtz consulted with them during the project.
When the work was completed, a visit was made to ensure that it was in accordance to what was approved, and the Martins were issued a Certificate of Approval from the commission.
The first step in opening up the kitchen was the removal of the nearby bath and its dividing wall. When the subflooring was repaired, brick pavers were laid for the kitchen flooring.
"There were two different ceiling heights," says Becky Worley of Classic Cabinetry, who assisted in the kitchen remodeling. "We got the ceiling to one height, just under 10 feet."
Changing the workflow pattern of the kitchen and adding storage was a priority. Worley compares the old kitchen island to a "peninsula" for the way it jutted into the kitchen space. Its curved shape locked in the cooking area, and the angle at which it sat left too little space for a table and chairs.
"That island had an elevated bar top, wasn't friendly for having people sitting around it and wasn't big enough to seat everybody," she says.
The new island has a "working side," with farmhouse sink and dishwasher, and a seating area on the opposite side with 12-inch-deep storage inside the island. More seating is available in a new breakfast nook that was added to the rear of the room where the back porch formerly sat. Above the new dining area is a second-floor bedroom.
Old cabinets were torn out and replaced with Medallion cabinets of painted maple. For contrast, one cabinet with a dish rack and the island are painted seagrass green.
"The cabinets have flat-panel, inset doors so the barrel hinges are exposed, which is in keeping with the time period of the home," says Worley.
Stainless-steel appliances, quartz countertops and pantry storage were finishing touches.
"Living in downtown, you don't have a lot of yard space. We wanted to better utilize our backyard space," says Martin. "So we have added a big deck and underneath we dug down so there is an open-air patio with a seating area and storage for our bikes. It's trying to combine some European efficiency with what fits in with the historic nature of the house."
Tickets to the Junior League's tour are available at any of the six stops on the tour or at the Junior League office, 622 E. Fourth St. Proceeds from this tour help fund league projects such as mini-grants for Hamilton County schoolteachers, Seeds of Change and Kids in the Kitchen.
Contact Susan Pierce at spierce@timesfreepress.com or 423-757-6284.
