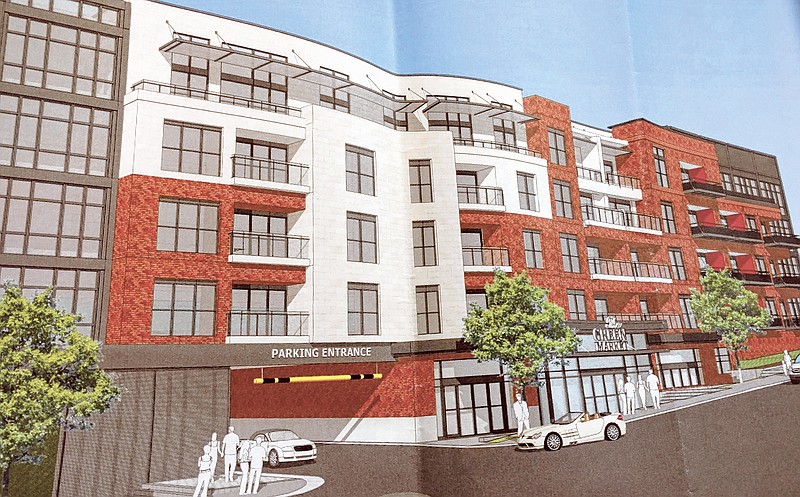The 220-unit apartment building Knoxville-based Belle Investment Co. wants to build near Erlanger Hospital successfully cleared the first of many pre-construction hurdles Monday when planners voted to recommend a zoning change for the project.
The new mixed-use downtown building represents a $30- to $35 million investment by Belle Investment, which also recently completed The Legends at White Oak, a roughly $30 million apartment complex in Ooltewah.
Belle Investment's five-story project on Third Street will be one of the largest downtown Chattanooga rental housing developments to date.
It will occupy a 2.62-acre tract of land with access to East 3rd Street, East 4th Street and Central Avenue. The property right now is partially occupied by a handful of older buildings, which will be demolished to make way for new construction.
Barring significant stops or setbacks, construction could start as early as this summer, and be completed within 16 months, or sometime in the fall of 2017.
Proponents of the project said Monday it will be an ideal fit for the area.
Bruce Komiske, vice president of new hospital design and construction at Erlanger, said two years ago hospital executives developed a master plan for the area around Erlanger, and "this is consistent with what we were hoping to see."
Erlanger itself is in the midst of a $300 million plan to improve its campus, including the new Children's Hospital. The greater plan calls for a mix of new residential and commercial space along the medical mall corridor on 3rd Street.
The mixed-use project Belle is planning "would basically hit those objectives perfectly," Komiske said.
Local developer Ken DeFoor, who is also part of the apartment project's team, said the multi-use building is the result of two years worth of work to find the right match for the neighborhood.
He said mixed-use development "is driving our city right now."
Greg Gilbert, vice president of Belle Investment, said Monday the new project is expected to provide housing opportunities for a variety of groups, including employees of Erlanger Hospital and students at UTC's College of Medicine, which is located just a block away from the site of the proposed new mixed-use development.
Apartments will range in size from studio units, to one- and two-bedroom options.
"We feel like we've got several markets that have a need, that we've got a great location for," Gilbert said.
The development will include a three-to-four-story parking structure, as well as some surface parking for ground-level commercial space. A pharmacy could occupy up to 6,000 square feet of ground-level space.
According to city urban design standards, 80 percent of the building's ground-level, street-facing facade must be set aside for leasable space, and cannot be used for parking. At least half of the ground-level facade must also be windows and doors.
There was some limited opposition to the zoning change during Monday's meeting, focused mostly around traffic and parking concerns. But planners voted to recommend the City Council next month grant a change from high-density residential zoning to high-density commercial and mixed-use zoning.
Staff writer Mike Pare contributed to this report.
Contact staff writer Alex Green at agreen@timesfreepress.com or 423-757-6480.
