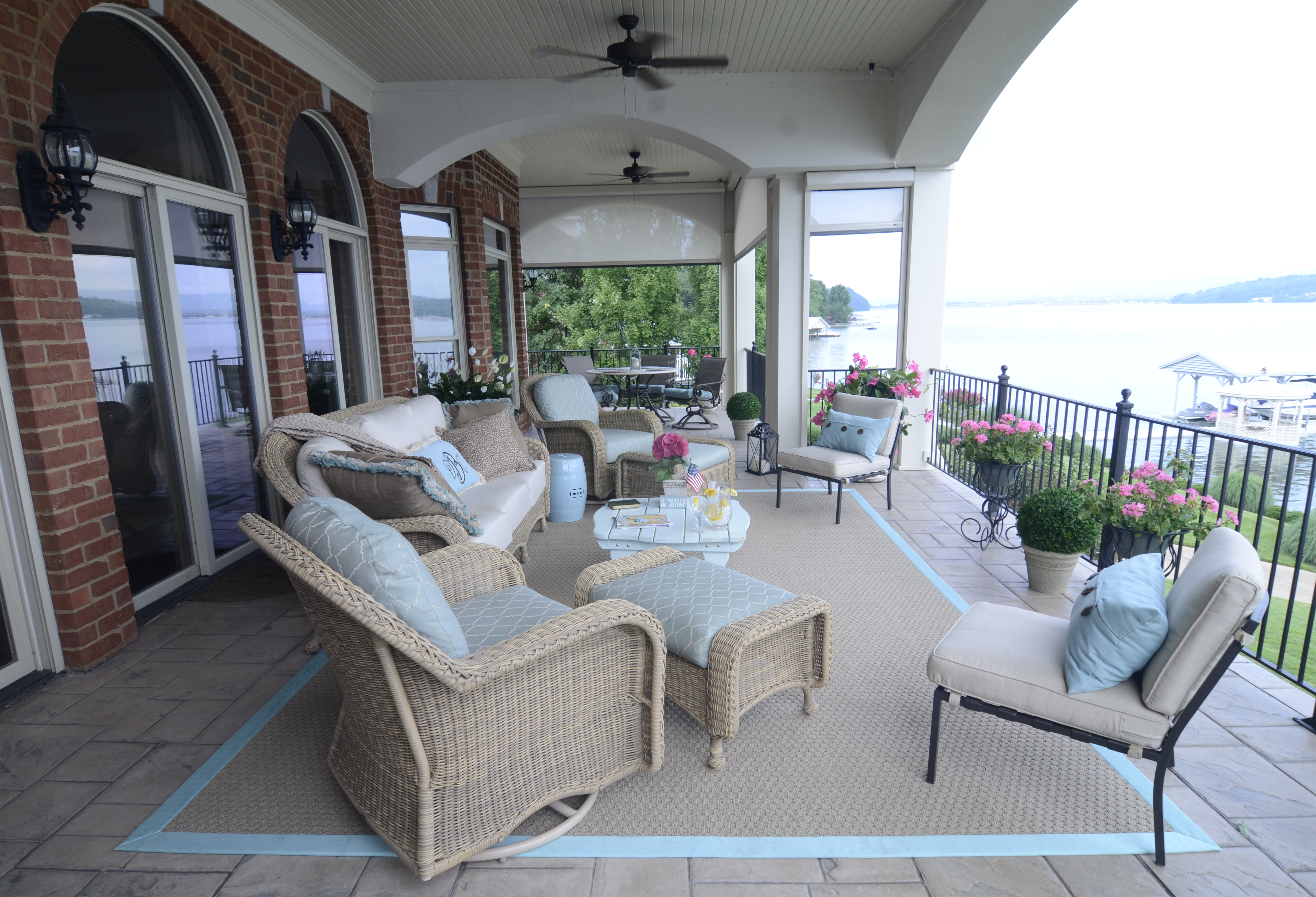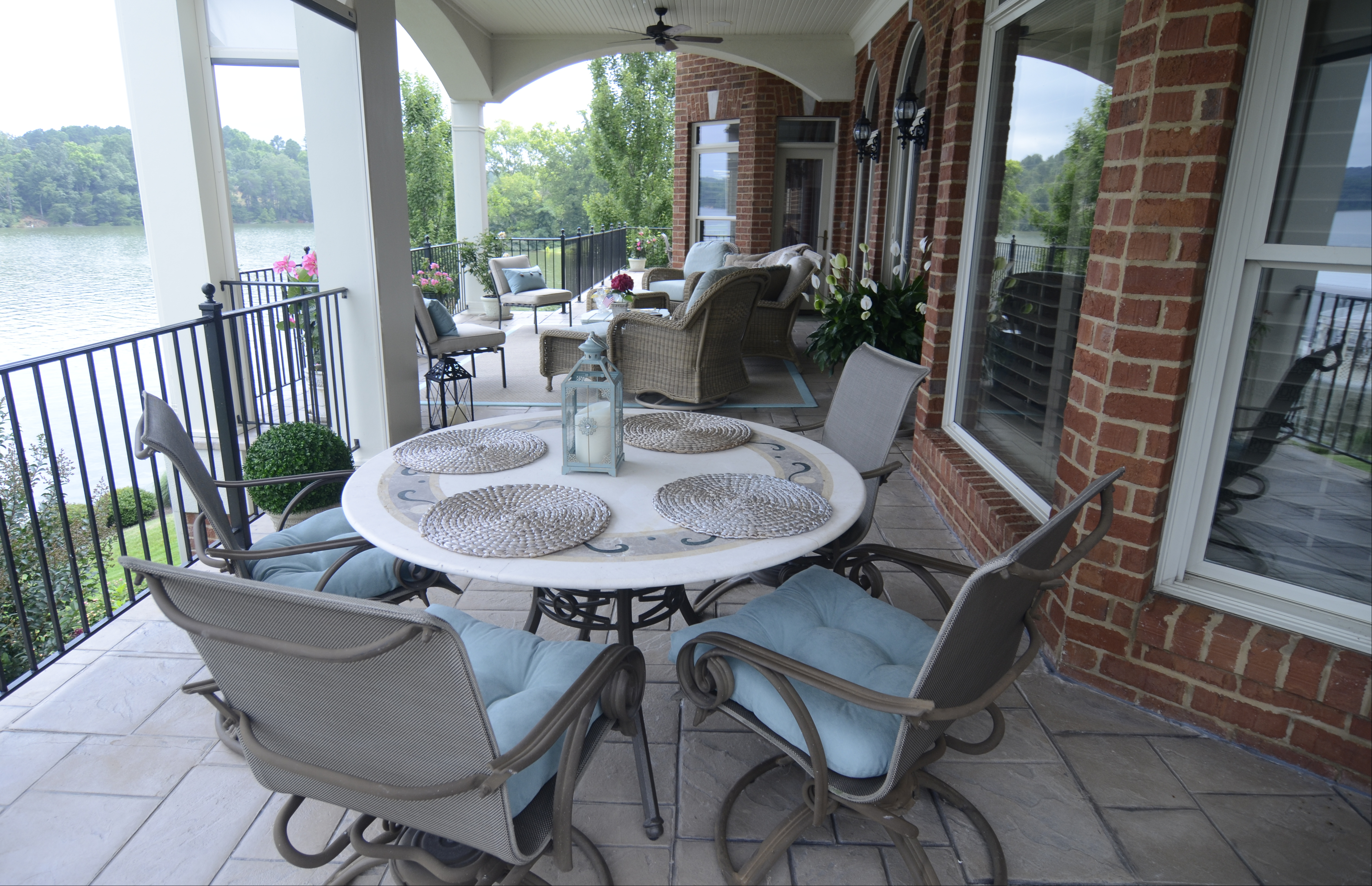Five Porch TrendsConversation groupings: This is the focal point of a porch. Choose low-maintenance materials, mix and match wicker, wood or wrought iron,Monograms: It might be a pillow, painted letters hung on the wall or even lettering painted on a wooden floor, but personalize your space in some way.Retractable blinds: If the porch receives direct morning or evening sun, it might be necessary to add blinds. There are models that roll electrically or can be hand-cranked.Paint something: Porch colors are not required to be white or gray. Add a pop of color by painting rockers, the porch floor or even the door leading from house to porch. Connect to the view: Avoid a disconnect between the edge of the porch and the view beyond by adding greenery to the porch. Bring in planters filled with flowers, hanging baskets or ferns to blend spaces.Source: HGTV, Ashley Ford and Better Homes and Gardens
Before homes had TV or air conditioning, porches were the place to spend leisure time catching a cool breeze and conversing with neighbors. The only essentials for a well-appointed porch were either a rocker or metal glider, a wood-slat swing and a tall, cool glass of sweet tea.
Now porches — particularly back porches — are multifunctional spaces in demand with home buyers, say local Realtors and home appraisers. They serve as an extension of a home’s living area, serving multifunctional uses from dining areas to entertainment spaces.
“People don’t sit on the front porch anymore, they just don’t,” says Realtor Vicki Trapp, broker with Crye-Leike’s downtown office. “They come into their homes through the garage. But if you have a home with a covered porch, screened or glassed-in back porch, they want that. Buyers are willing to pay $10,000 to $15,000 to get a covered back porch, depending on the house and the way the porch has been finished.”
Brian Brock, general manager of Hullco Exteriors, says a composite-material deck (one that requires less maintenance, doesn’t need staining) can get as much as a 70 percent return on investment, as listed in the January issue of Remodeling Magazine. Sun rooms average a 46.5 percent return, he says.
Chattanooga appraiser Jimmy Herrod explains that “it all goes back to location, the size of the porch, how it is finished, its quality.”
An open deck/covered or screened back porch combo — popular in new construction right now — “will add $2,000 to $4,000 on a home’s resale value.”
When Mike and Debbie Brown moved into their home in Windward Pointe subdivision in 2001, it had an open back porch, 65 feet by 14 feet, overlooking Lake Chickamauga.
“The reason we moved here was the sunset,” says Debbie. “There is no prettier sunset than on Lake Chickamauga.”
Yet ironically, that sunset was the reason the Browns chose to remodel and cover their porch. The couple says the afternoon rays could sometimes be so harsh it made it difficult to enjoy their view, and the strong rays overheated westward-facing rooms.
“I wanted an old-fashioned, Southern porch for eating and conversation. I didn’t want a flat-screen TV out there. I wanted it to be peaceful,” describes Debbie.
The couple turned to Jay Caughman, of Caughman+Caughman Architects, asking for a design that would cover their porch but blend so seamlessly it would appear to have always been there. They also wanted the new design to incorporate automated, retractable screens they planned to add.
“It was kind of tricky because the roof we were tying into was two different levels,” explains the architect. “We picked the higher roof to tie into, then the tricky part was tying that to the lower roof. We had to re-roof the entire house.
“They also wanted a way to detail the support columns so they would accept roll-down screens, so they could flip a switch and screens would roll down the tracks so it became a screened-in porch. The columns on the new portion had to match the columns on the old portion.”
The project, completed by Sun Construction, included wiring the new roof for ceiling fans and an audio system, stucco columns and a tongue-and-groove pine ceiling.
With the help of interior decorator Ashley Ford of Ashley Ford Interiors, Debbie created an inviting living space in serene colors of aqua and neutrals. It fit her request for a decor that would remind her of the beach and flows from the living room to the view beyond. There is a conversation area on one end of the porch and two dining spaces.
“We eat supper out there every night,” says Debbie.
Brown and Ford chose weathered wicker furniture for the conversation area, covering them in aqua outdoor fabric made by Bella. Ford added a 9-by-11-foot area rug custom-made by Capel for the seating area. The woven rug is bound in an iced aqua to coordinate with the seating area.
“It is actually made of acrylic so it is much more durable, won’t stain and will last longer,” says Ford.
The Browns say they especially enjoy how the push-button, retractable shades have cut the intensity of the late-afternoon sun without cutting their lake view.
“You can still see out without the sun hurting your eyes. And they’ve been great when we had people over for dinner because bugs can’t get in,” says Debbie.
Contact staff writer Susan Pierce at spierce@timesfreepress.com or 423-757-6284.

