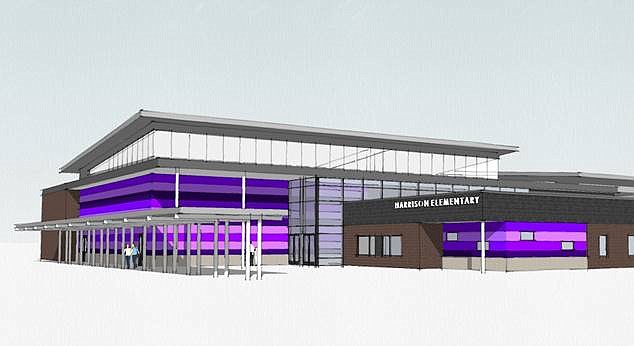Parents and teachers got their first look at plans for Harrison Elementary's new building during a community meeting at the school last week.
The $25 million building will be located on Highway 58, just across the street from where the school's current facility sits.
Designed by Franklin Architects, the new facility will be a welcome relief for parents, who have voiced concerns in the past about issues such as leaks, mold and faulty HVAC systems at the existing building, which is nearly 80 years old.
The new building will mean more than just consistent heating and cooling for students. In order to give students more time in the classroom, planners also rethought the layout for the building.
"One of the things that we heard over and over and over, from teachers especially, is little kids with short legs and short lunch periods are terrible things to try to make work," said Matt Brown, director of design at Franklin Architects, rattling off anecdotes of time consumed while trying to herd students from the gym or art class and back. "They lose all of this time just getting to and from these things."
The current layout puts pre-K to second-grade classrooms on one side of the building with an age-appropriate playground, and the third- to fifth-grade classrooms on the opposite side, with their dedicated play area on that end. Running down the center will be a corridor containing the gym, multi-purpose room and cafeteria.
The center of the building will also contain "maker" spaces for children to use skills learned in STEM activities. Makerspaces allow children to work in groups and use concepts from science, technology, engineering and math to share ideas and unleash their creativity.
Planners also hope to incorporate color into the design of each wing, giving each its own palette to produce a different look and feel.
"So as kids grow through the school, they get to see this change - they move to the blue wing, they move to the green wing as they age up, which is very exciting," Brown said.
Plans for the new building show separate drop-off areas for buses and cars, with car-loading at the front of the school and bus-loading at the back.
"If you're a parent who drives your kids to school or you're a bus driver, you'll understand how important this is," said Brown. "These buses are all on these tight schedules, so if we can free up this traffic and make this work, the area would be much smoother [and] safer for all the students at the school."
Keeping with the recent trend of beefing up school security, the new building's entrances will include electronic locks that will require guests to announce and identify themselves before office workers permit access to the building, said Justin Witt, director of maintenance and operations for Hamilton County Schools.
The school will be built to fit up to 880 students with the ability to expand to fit 1,000. One section of the building will be set aside in anticipation of that expansion, allowing construction to be relegated to a single area when the time comes, minimizing the disruption for students throughout the rest of the building, Brown said.
Superintendent Bryan Johnson said the district has not yet determined how the school will be zoned, adding that the intention is to avoid drawing lines prematurely.
"We didn't want to have zone lines set and then, all of a sudden, there's a new development that's coming up out of the ground and now we're back rezoning," Johnson explained. "We want houses and lines to be as established as possible to try to keep things as consistent as possible."
The project is expected to go out to bid Jan. 1, with the goal to break ground in spring 2019.
Planners hope to have the building finished by August 2020.
Email Myron Madden at mmadden@timesfreepress.com.
