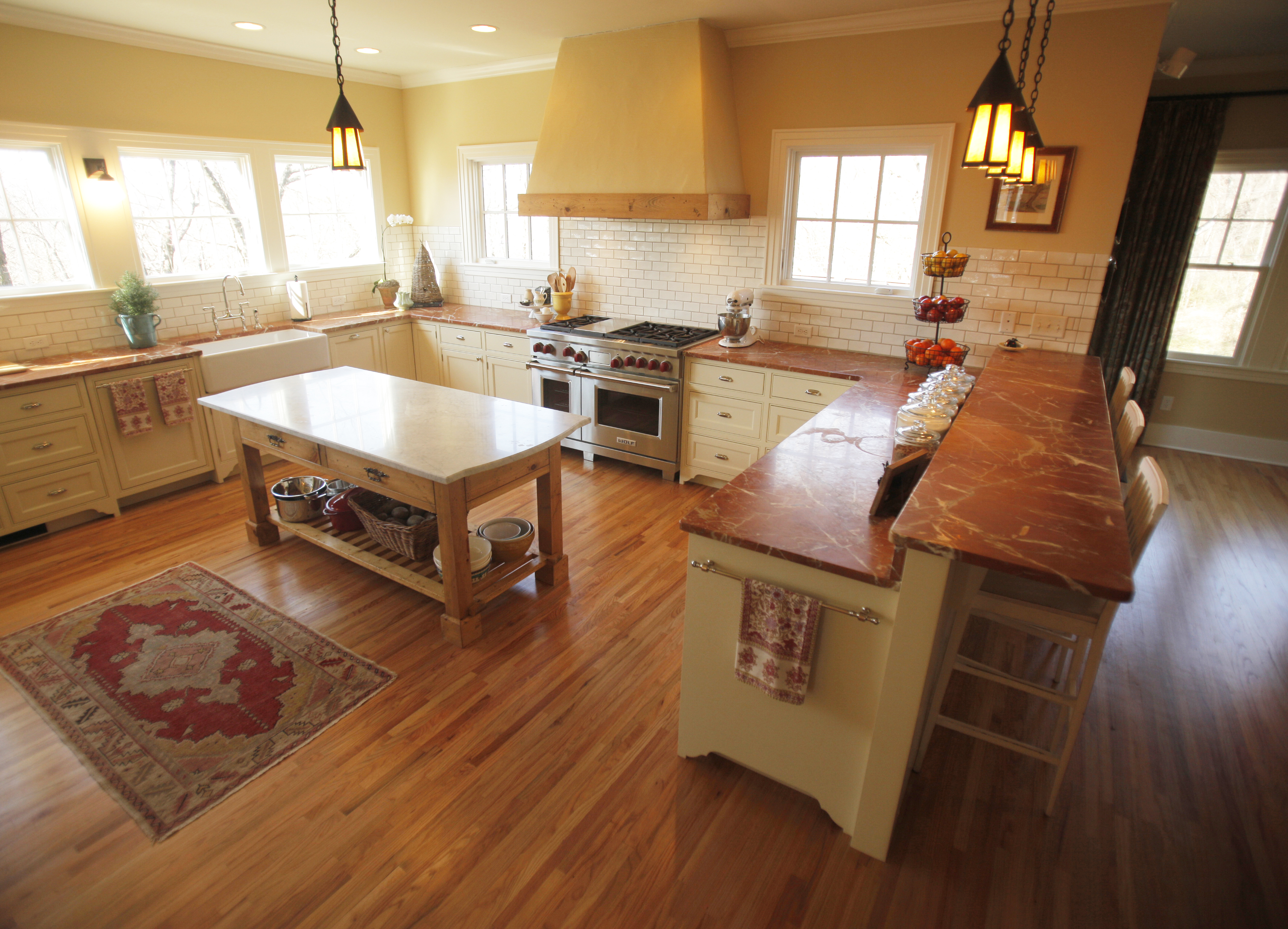With their low ceilings and shed roof, the kitchen and family room appeared to be afterthoughts to Helene Hamn's 1926 Signal Mountain home. To make them over, she was inspired by Hearst Castle and the California homes she admired as a child.
With help from architect Jay Caughman and contractor Steve Ward of Sun Construction, the renovation that was completed over the second half of 2011 gave Hamn and her family a practically new space. It includes a bright utilitarian kitchen, comfortable family room, view deck, stairway and basement room, all with storybook architectural features.
"I love Tudor and storybook styles," said Hamn, who has lived in the home with her husband and three children for five years. "I love the exaggeration and whimsy."
She said photographs of the house in the 1920s indicate it featured a stucco finish with Tudor accents, but the stucco was replaced by cedar shingles in the 1970s.
She believes the kitchen and family room with the low ceiling likely replaced a screened-in porch around the 1970s.
"I hated these rooms," she said. "They were really gross."
What Hamn had in mind was an "open feel," she said. "I was drawn to something functional, clean and beautiful."
To begin the work in July, four additional feet were dug for the basement, and the adjacent driveway was lowered to the same level. At the end of the renovation in December, one door was all that remained from the previous space.
The idea for the project, according to Caughman, was to "marry a modern feeling with detailing that would have been here in the '20s."
"We wanted it to look like it had always been here," he said.
We saw this east of our office in north Springdale.
Posted by NWADG on Wednesday, March 25, 2015
Hamn, an Ojai, Calif., native, said she wanted the kitchen to be similar to a staff, or industrial, kitchen but to be attractive.
As such, she designed how the light-colored cabinets would be laid out -- below counter level only on the two windowed walls. The windowed walls are covered -- about halfway up from the countertop, almost as a backsplash -- in off-white subway tile.
The cabinets, custom finished at their base in a decorative style Hamn designed, have period-look, polished-nickel bin pulls.
"I didn't want fancy knobs," she said.
Cabinet storage was arranged so that like things are kept together. So, for instance, there are specific areas for breakfast items, baking, prep work and silverware storage.
"Everything has a situation and a purpose," Hamn said.
The countertops are honed marble, and their striking rojo alicante color provides a nice contrast to the light cabinets. An open island in the middle, with a white marble top and plenty of surrounding room, provides additional work space.
The wood in the island matches that of the accent surround on the range hood, which itself was created from hand-troweled plaster.
The industrial-grade double-oven range and side-by-side refrigerator freezer -- the latter built into the cabinetry -- are stainless steel. A period rug, adding another splash of color to the room, lies in front of the refrigerator.
Olde English-look pendant lamps with handmade art glass hang above the island and the bar.
"This is a kitchen that gets used every day," said Caughman.
Among the other nods to Tudor, European revival or storybook styles in the new areas are the family room's stained glass window and boiserie (containing electronic equipment), as well as door hardware, deck cutouts and corbels, stairway bench seat, basement arched door and gable, and iron and mica pendant light.

